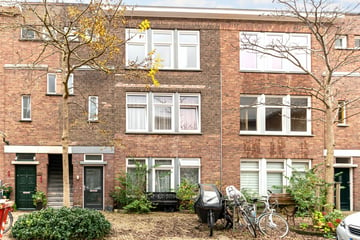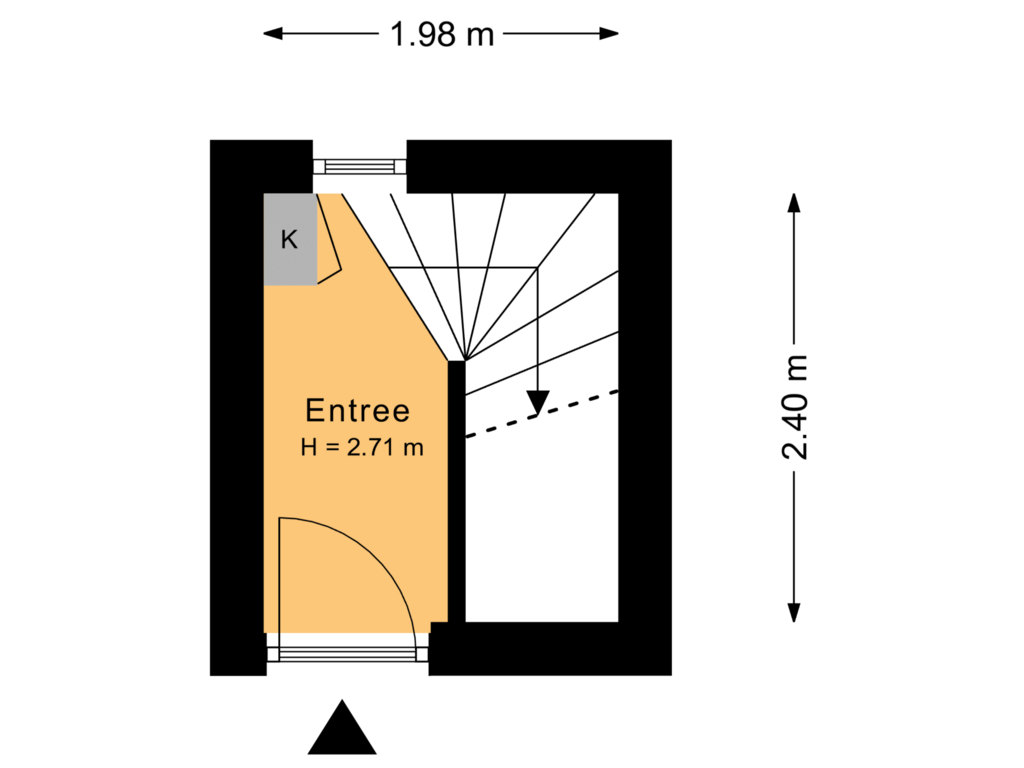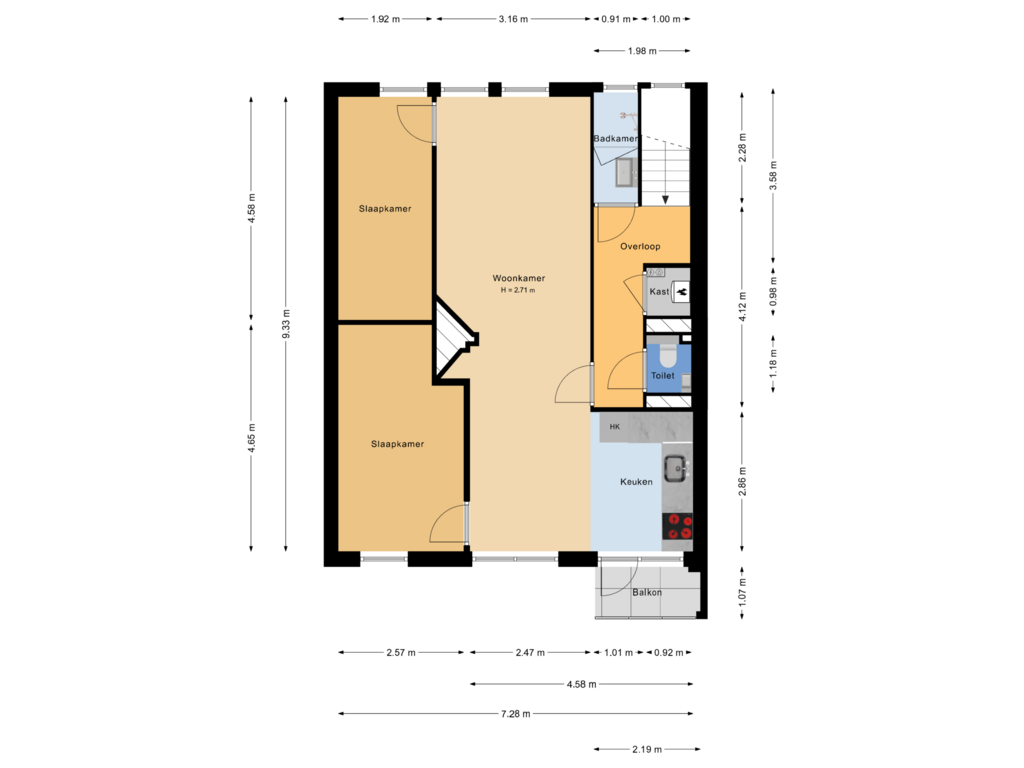This house on funda: https://www.funda.nl/en/detail/koop/den-haag/appartement-spiraeastraat-58/43700963/

Description
Spiraeastraat 58 Den Haag
Dit lichte en sfeervolle appartement is gelegen op de tweede verdieping in de gezellige wijk Heesterbuurt. Het appartement is recent gerenoveerd en voorzien van energielabel B. Gelegen op een centrale locatie met winkels, kinderboerderij, speeltuin en het openbaar vervoer op loopafstand. Het strand, de zee en de duinen, sportfaciliteiten en scholen zijn in de nabijheid.
Indeling:
Entree middels typisch Haags portiek naar de eerste verdieping. Entree van de woning met hal en trap naar tweede verdieping. Overloop met vaste kast met meterkast en opstelplaats van de CV-ketel en modern separaat toilet met fontein. Vanuit de overloop is ook de badkamer bereikbaar, voorzien van douche en wastafel.
De woonkamer met open keuken heeft een luxe afwerking en voorzien van veel lichtinval. De woonkamer geeft ook toegang tot de twee slaapkamers. De luxe L-vormige keuken is voorzien van diverse inbouwapparatuur, zoals combi-oven, koel- en vriescombinatie, afzuigkap en inductie kookplaat. Vanuit de keuken is het zonnige balkon te bereiken, gelegen op het zuidoosten.
Bijzonderheden:
- gelegen op eigen grond;
- woonoppervlakte van 69 m2;
- recent volledig gerenoveerd;
- zeer luxe afwerking;
- energielabel B;
- actieve en professioneel beheerde VvE met een bijdrage van thans € 125,00 per maand;
- vanwege het bouwjaar zal in de koopovereenkomst de zgn. ouderdoms- en materialen clausule worden opgenomen;
- oplevering in overleg;
Deze informatie is door ons met de nodige zorgvuldigheid samengesteld. Door Makelaarskantoor Reichman & Rommelaar B.V. wordt echter geen enkele aansprakelijkheid aanvaard voor enige onvolledigheid, onjuistheid of anderszins, dan wel de gevolgen daarvan. Alle opgegeven maten en oppervlakten zijn indicatief.
Features
Transfer of ownership
- Asking price
- € 339,000 kosten koper
- Asking price per m²
- € 4,913
- Listed since
- Status
- Sold under reservation
- Acceptance
- Available in consultation
- VVE (Owners Association) contribution
- € 125.00 per month
Construction
- Type apartment
- Upstairs apartment (apartment)
- Building type
- Resale property
- Year of construction
- 1926
- Type of roof
- Flat roof covered with asphalt roofing
Surface areas and volume
- Areas
- Living area
- 69 m²
- Exterior space attached to the building
- 2 m²
- Volume in cubic meters
- 249 m³
Layout
- Number of rooms
- 3 rooms (2 bedrooms)
- Number of bath rooms
- 1 bathroom and 1 separate toilet
- Bathroom facilities
- Shower, sink, and washstand
- Number of stories
- 1 story
- Located at
- 2nd floor
- Facilities
- Passive ventilation system and TV via cable
Energy
- Energy label
- Insulation
- Completely insulated
- Heating
- CH boiler
- Hot water
- CH boiler
- CH boiler
- Gas-fired combination boiler from 2024, in ownership
Cadastral data
- 'S-GRAVENHAGE AM 7623
- Cadastral map
- Ownership situation
- Full ownership
Exterior space
- Location
- Alongside a quiet road and in residential district
- Balcony/roof terrace
- Balcony present
Parking
- Type of parking facilities
- Paid parking, public parking and resident's parking permits
VVE (Owners Association) checklist
- Registration with KvK
- Yes
- Annual meeting
- Yes
- Periodic contribution
- Yes (€ 125.00 per month)
- Reserve fund present
- Yes
- Maintenance plan
- No
- Building insurance
- Yes
Photos 31
Floorplans 2
© 2001-2025 funda
































