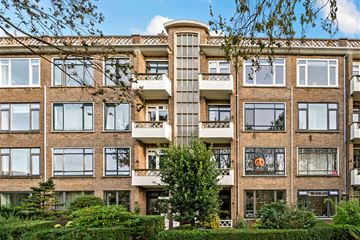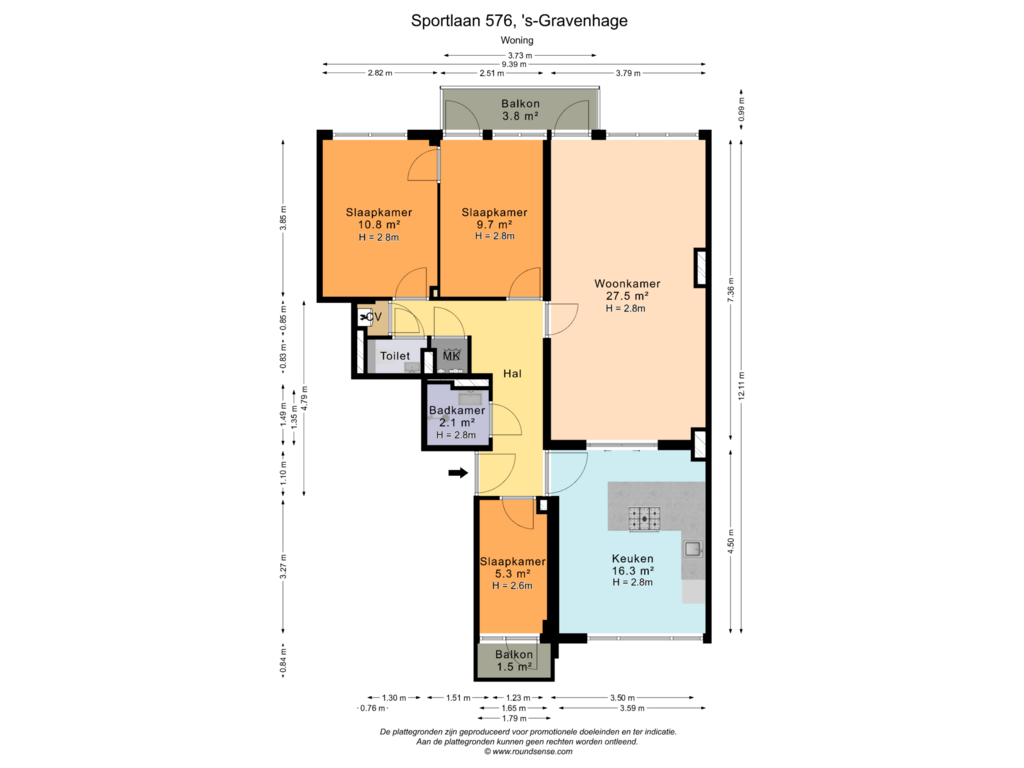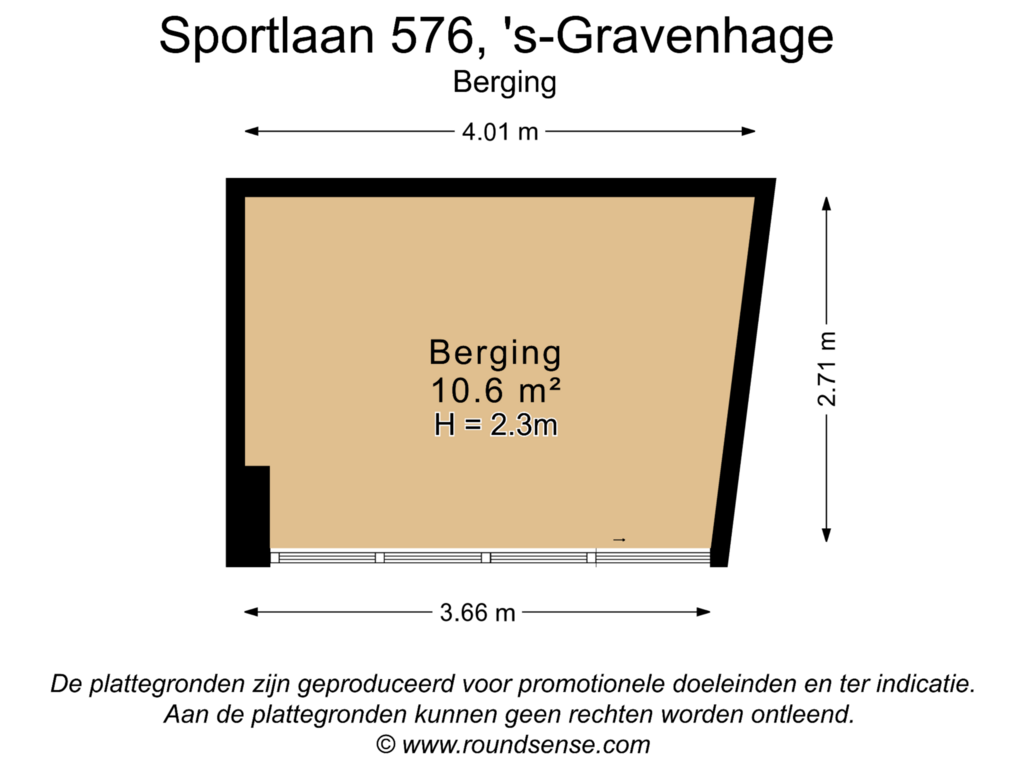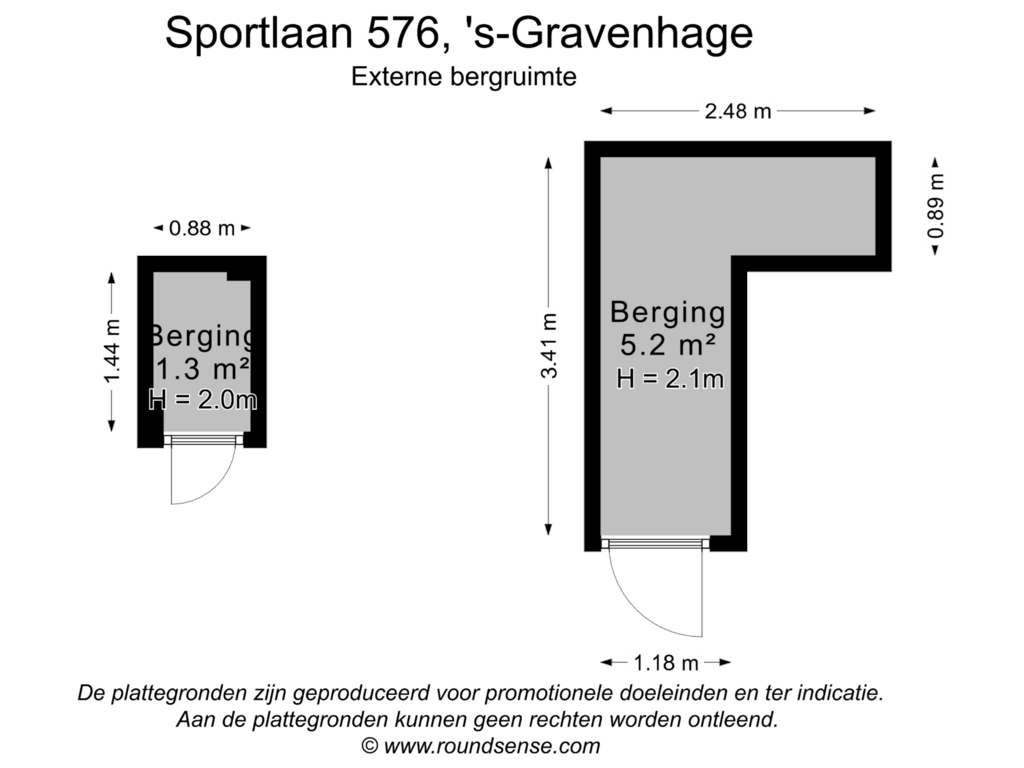This house on funda: https://www.funda.nl/en/detail/koop/den-haag/appartement-sportlaan-576/43778659/

Eye-catcherMooi en modern 5-kamerappartement in de Bomenbuurt!
Description
A beautiful home on Sportlaan featuring a modern kitchen and bathroom, complete with not one, but two balconies!
Welcome to the Bomenbuurt neighborhood! This attractive location offers a perfect blend of peaceful living with all amenities within easy reach. Your new home is just around the corner from the lively and diverse Fahrenheitstraat, home to charming boutiques, cozy lunch spots, and well-known supermarkets. Across the street, you'll find yourself strolling into the chic Statenkwartier, with its elegant shopping street, "De Fred."Looking for a place to walk or catch some fresh air? The Bosjes van Poot, along with the nearby dunes and beach, are just a short walk away. Prefer biking? You can easily pedal to The Hague's city center in no time. If public transport is more your style, there's a bus stop right outside your door! Plus, with easy access to major roads via the President Kennedylaan/Segbroeklaan, getting around by car is just as convenient. Nearby, you'll find sports clubs, daycares, and (international) organizations and schools, making this a truly versatile locatition.
What makes this home so special?
Via the shared staircase in the open entrance to the first floor, you'll find the private entrance to the apartment on the right. As you step inside, you enter the hallway. Directly in front of you, you'll see the modern kitchen, which is equipped with built-in appliances and finished with a sleek, contemporary look. The kitchen features a built-in oven, microwave, extractor hood, and a five-burner gas stove, so you're fully equipped! You can close off the kitchen with charming and stylish en suite doors, allowing you to separate the living room and kitchen—perfect for preparing meals in peace! Immediately to the right of the entrance is the first bedroom, which comes with a balcony offering a beautiful view of Sportlaan. On the left side of the entrance is the bathroom, fitted with neat white tiles, a vanity unit, and a walk-in shower. The second and third bedrooms are just around the corner from the bathroom, and these two rooms are connected by a shared door, providing easy access between them. A highlight of the second bedroom is the adjoining balcony, which extends to the living room. Imagine waking up, opening the doors to fresh air, and enjoying a cup of coffee—what more could you ask for? This home in the Bomenbuurt truly has a lot to offer!
Good to know:
-Unique feature: Two storage rooms in the basement and a spacious external storage room on the top floor.
-Active Homeowners' Association (VvE) with a long-term maintenance plan (MJOP), building insurance, Chamber of Commerce registration, maintenance plan, and reserve fund in place.
-Monthly VvE contribution: €274.00.
-170/1,310 share in the VvE.
-Located on leasehold land, ending on 31-12-2027, with a renewal request submitted.
-Leasehold fees: €26.66 + €0.45 administrative costs per half-year.
-Due to the construction year, an age and materials clause will be included.
-Onesta sales terms and conditions apply.
Features
Transfer of ownership
- Asking price
- € 385,000 kosten koper
- Asking price per m²
- € 4,326
- Listed since
- Status
- Sold under reservation
- Acceptance
- Available in consultation
- VVE (Owners Association) contribution
- € 274.00 per month
Construction
- Type apartment
- Apartment with shared street entrance (apartment)
- Building type
- Resale property
- Year of construction
- 1954
- Type of roof
- Flat roof covered with asphalt roofing
Surface areas and volume
- Areas
- Living area
- 89 m²
- Exterior space attached to the building
- 17 m²
- External storage space
- 17 m²
- Volume in cubic meters
- 300 m³
Layout
- Number of rooms
- 4 rooms (3 bedrooms)
- Number of bath rooms
- 1 bathroom and 1 separate toilet
- Bathroom facilities
- Shower, sink, and washstand
- Number of stories
- 1 story
- Located at
- 2nd floor
- Facilities
- Elevator, passive ventilation system, flue, and TV via cable
Energy
- Energy label
- Insulation
- Partly double glazed and secondary glazing
- Heating
- CH boiler
- Hot water
- CH boiler
- CH boiler
- Intergas (gas-fired combination boiler from 2015, in ownership)
Cadastral data
- 'S-GRAVENHAGE AN 4573
- Cadastral map
- Ownership situation
- Municipal long-term lease (end date of long-term lease: 31-12-2027)
- Fees
- € 54.22 per year
Exterior space
- Location
- On the edge of a forest and in residential district
- Balcony/roof terrace
- Balcony present
Storage space
- Shed / storage
- Built-in
- Facilities
- Electricity
- Insulation
- No insulation
Parking
- Type of parking facilities
- Paid parking, public parking and resident's parking permits
VVE (Owners Association) checklist
- Registration with KvK
- Yes
- Annual meeting
- Yes
- Periodic contribution
- Yes (€ 274.00 per month)
- Reserve fund present
- Yes
- Maintenance plan
- Yes
- Building insurance
- Yes
Photos 34
Floorplans 3
© 2001-2024 funda




































