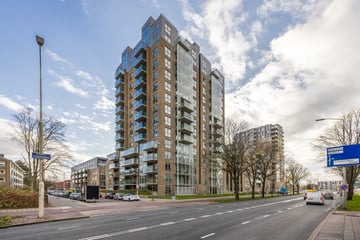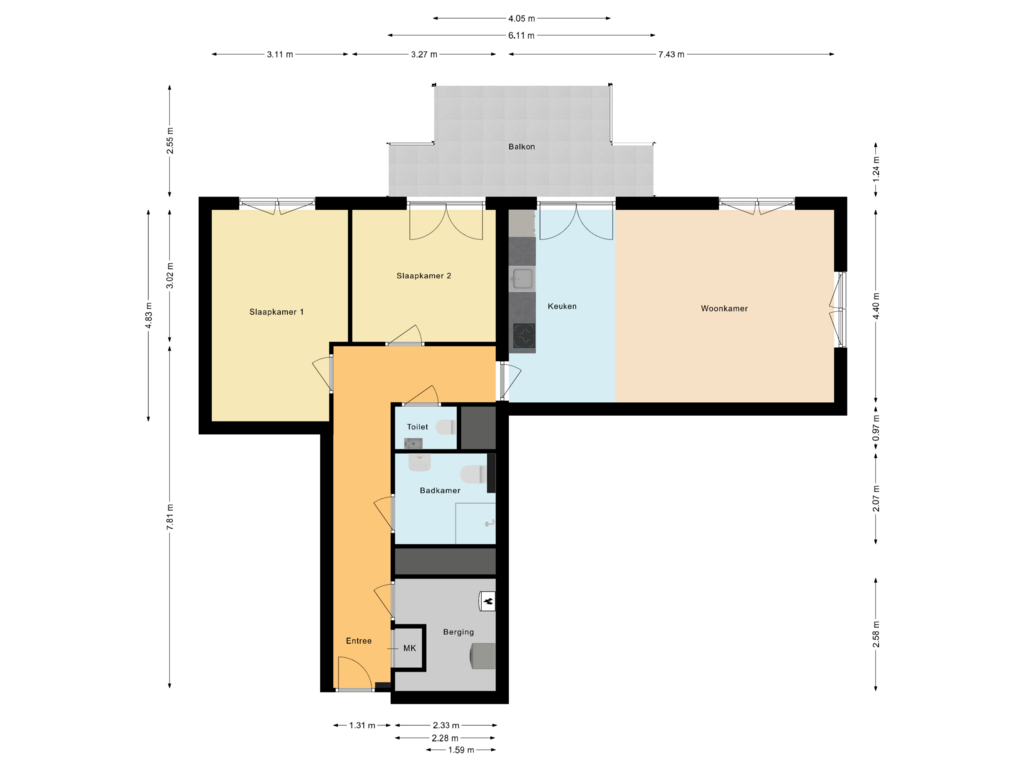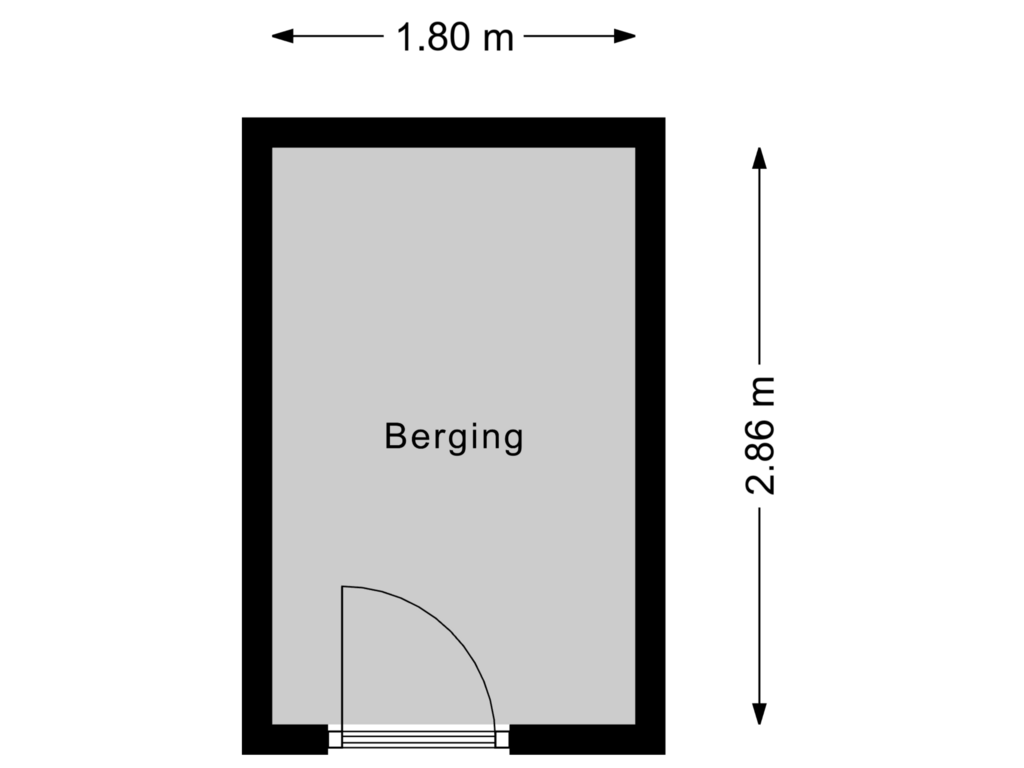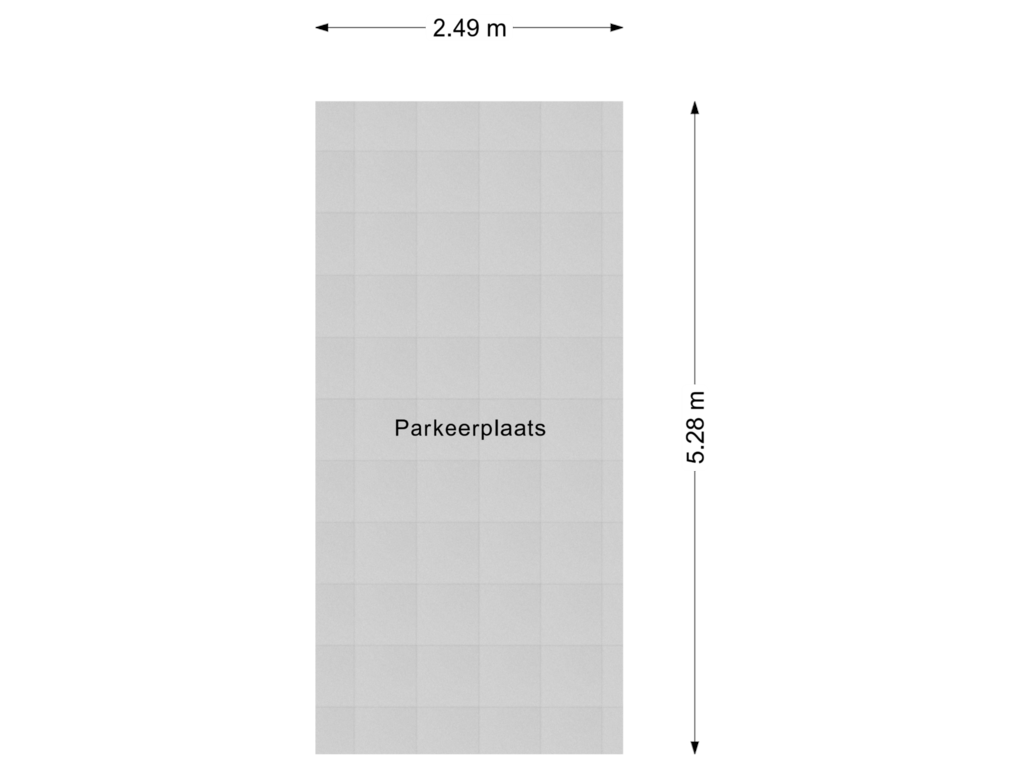
Stadhoudersplantsoen 244-F2517 SK Den HaagStadhoudersplantsoen
€ 595,000 k.k.
Eye-catcherUitzicht Geweldige Locatie Lift Modern Parkeerplaats Label A
Description
On the 6th floor of the modern apartment complex ‘Frederik Hendrik’, completed in 2020, you will find this nice and bright 3-bedroom HOEK flat with a spacious balcony and panoramic views towards the Statenkwartier and a piece of Skyline The Hague. There is a private storage room on the ground floor and a private parking space in the enclosed parking garage. There is also a communal bike shed.
The complex is located on the edge of the lively Statenkwartier and Duinoord districts, within walking distance of the shopping streets Frederik Hendriklaan, Reinkenstraat and Fahrenheitstraat, with a diversity of shops and restaurants. Within 5-10 minutes' cycling you can reach the Scheveningen harbour, the dunes, the beach and the sea. Public transport stops almost in front of the door.
In short, a flat in a great location!
The unique 3D tour by Matterport can be found on Funda, for the dimensions please refer to the floor plans.
LAYOUT:
Upon entering the complex (via videophone) you will be welcomed in a spacious, stylishly designed hallway with beautiful lighting.
6th floor: entrance flat, hallway with meter cupboard, modern toilet with fountain, spacious storage or utility room with central heating boiler, mechanical ventilation and space for freezer, washing machine and dryer.
The bright living room is located on the corner and has a modern kitchen with (luxury) Siemens (studioLine) appliances and gives access to the spacious balcony (WNW) with (late) afternoon and evening sun.
There are 2 bedrooms; the master bedroom is equipped with a wardrobe. The 2nd bedroom also gives access to the balcony. The modern bathroom has a walk-in shower, a washbasin and a second toilet.
The flat has a beautiful PVC floor with underfloor heating.
PARTICULARS:
- Own land
- Active owners association, contribution currently € 167, = per month (house + garage)
- Protected townscape
- Fully insulated from construction.
- Energy label A
- Private parking and storage
The documentation of this property is provided via a Move account. After scheduling a viewing appointment, you will receive an (activation) email about this. N.B. Bids can only be made via the Move account.
NEN2580 measurement instruction
The Measuring Instruction is based on the NEN2580. The Measuring Instruction is intended to apply a more uniform way of measuring to give an indication of the usable area. The Measuring Instruction does not completely rule out differences in measurement results, for example due to differences in interpretation, rounding off or limitations in carrying out the measurement.
Interested in this house? Immediately engage your own NVM purchasing agent. Your NVM purchase broker will stand up for your interests and save you time, money and worries.
Addresses of fellow NVM purchase agents in Haaglanden can be found on Funda.nl
We have compiled this information with due care. However, we accept no liability for any incompleteness, inaccuracy or otherwise, or the consequences thereof.
Features
Transfer of ownership
- Asking price
- € 595,000 kosten koper
- Asking price per m²
- € 7,000
- Listed since
- Status
- Available
- Acceptance
- Available in consultation
- VVE (Owners Association) contribution
- € 167.00 per month
Construction
- Type apartment
- Apartment with shared street entrance (apartment)
- Building type
- Resale property
- Year of construction
- 2020
- Type of roof
- Flat roof
Surface areas and volume
- Areas
- Living area
- 85 m²
- Exterior space attached to the building
- 13 m²
- External storage space
- 18 m²
- Volume in cubic meters
- 299 m³
Layout
- Number of rooms
- 3 rooms (2 bedrooms)
- Number of bath rooms
- 1 bathroom and 1 separate toilet
- Bathroom facilities
- Shower, toilet, and washstand
- Number of stories
- 1 story
- Located at
- 6th floor
- Facilities
- Elevator and mechanical ventilation
Energy
- Energy label
- Insulation
- Completely insulated
- Heating
- CH boiler
- Hot water
- CH boiler
- CH boiler
- Gas-fired combination boiler from 2020, in ownership
Cadastral data
- 'S-GRAVENHAGE N 8920
- Cadastral map
- Ownership situation
- Full ownership
- 'S-GRAVENHAGE N 8920
- Cadastral map
- Ownership situation
- Full ownership
- 'S-GRAVENHAGE N 8920
- Cadastral map
- Ownership situation
- Full ownership
Exterior space
- Location
- In residential district and unobstructed view
- Balcony/roof terrace
- Balcony present
Storage space
- Shed / storage
- Storage box
- Facilities
- Electricity
Garage
- Type of garage
- Underground parking
Parking
- Type of parking facilities
- Parking garage
VVE (Owners Association) checklist
- Registration with KvK
- Yes
- Annual meeting
- Yes
- Periodic contribution
- Yes (€ 167.00 per month)
- Reserve fund present
- Yes
- Maintenance plan
- Yes
- Building insurance
- Yes
Photos 37
Floorplans 3
© 2001-2024 funda







































