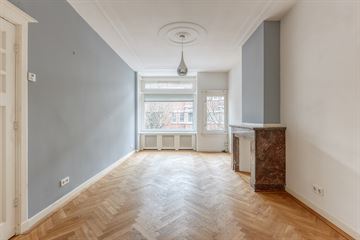
Description
WELCOME TO THE HAGUE
At this wonderful location, in the charming Bezuidenhout, lies this spacious, bright apartment of 86 m2. The property features a generous living/dining room with an open kitchen, equipped with all necessary built-in appliances. Additionally, there are 3 bedrooms and a tidy bathroom. The west-facing balcony is perfect for enjoying the sun. The entire property features a beautiful herringbone parquet floor. During the renovation, many original details were preserved, such as stained glass windows, ornamental ceilings and marble fireplaces. Don't wait any longer and seize the opportunity to view this delightful apartment!
AREA – BEZUIDENHOUT
Located in the popular Bezuidenhout, a neighborhood in the center of The Hague that truly has it all. Here you will find the always lively Theresiastraat with a variety of shops, terraces, and dining options. In the middle of the neighborhood lies the famous and ancient Haagse Bos, where the palace Huis ten Bosch is located. It is the perfect place for a run, a picnic by the water, or a walk among the beautiful old trees. The Haagse Bos is a green oasis in a big city. The center of The Hague can be reached by bike within 10 minutes, where you'll find museums, theaters, cinemas, a large shopping street with countless nice shops, many restaurants, and vibrant nightlife. Conveniently located near public transport and highways (A12 and N44).
LAYOUT
Open porch with stairs to the first floor.
First floor
Entrance to the apartment into the hallway that provides access to all rooms.
The spacious, bright living room features the original fireplace and ornamental ceilings. The original separation divides the living room from the ensuite dining room, which also has the original fireplace and ornamental ceilings. On both sides of the sliding separation, there are built-in cupboards. The modern open kitchen has a bar and is fully equipped with all amenities. There is an induction stove with an extractor hood, oven, dishwasher, refrigerator and freezer. There is also ample storage space.
The apartment has 3 bedrooms. The main bedroom is located at the front of the property and overlooks the street. The other 2 bedrooms are located at the rear, both providing access to the west-facing balcony.
The tidy, modern bathroom is equipped with a bathtub, separate shower cabin with rain shower and a washstand with cabinet. In the hallway, there is a separate floating toilet with hand basin and a storage closet with a washing machine connection.
INSULATION AND HEATING
The Energy label is C. Mostly equipped with double glazing. Heating and hot water through a central heating combi boiler. The construction year of the apartment is 1926.
PARKING
Located in an area where a parking permit is required. This is very easy and quick to apply for at the municipality of The Hague, and we can help with this. The cost is approximately €95,00 per year.
MAINTENANCE
In the past year, the VvE has treated the balconies and recoated them. Later this year, the window frame at the rear of the apartment will be replaced.
HOMEOWNERS' ASSOCIATION (VvE)
It is an active and healthy VvE with a positive reserve. The VvE consists of 18 members (122 - 156), and management is outsourced to Totaal VvE Beheer. The service costs are currently €200,00 per month, including maintenance and building insurance.
HIGHLIGHTS
- Living area 86 m2 (in accordance with NEN2580)
- Volume 315 m3 (in accordance with NEN2580)
- Own ground
- Energy label C
- Mostly equipped with double glazing
- Modern kitchen with all built-in appliances
- 3 bedrooms
- Tidy bathroom
- Fully equipped with herringbone parquet floor
- West-facing balcony
- Great location
- Active VvE, service costs are €200,00 per month, including maintenance and building insurance
- Non-residents clause applies
- Age clause applies
- Asbestos and lead clause applies
- Asking price € 395.000,- K.K.
- Transfer in consultation, can be quick
- All documents regarding this apartment are available at our office
Features
Transfer of ownership
- Last asking price
- € 395,000 kosten koper
- Asking price per m²
- € 4,593
- Status
- Sold
- VVE (Owners Association) contribution
- € 200.00 per month
Construction
- Type apartment
- Mezzanine (apartment with open entrance to street)
- Building type
- Resale property
- Year of construction
- 1926
- Specific
- With carpets and curtains
Surface areas and volume
- Areas
- Living area
- 86 m²
- Other space inside the building
- 1 m²
- Exterior space attached to the building
- 4 m²
- Volume in cubic meters
- 315 m³
Layout
- Number of rooms
- 5 rooms (3 bedrooms)
- Number of bath rooms
- 1 bathroom
- Bathroom facilities
- Shower, bath, sink, and washstand
- Number of stories
- 1 story
- Located at
- 2nd floor
- Facilities
- Mechanical ventilation and TV via cable
Energy
- Energy label
- Insulation
- Mostly double glazed
- Heating
- CH boiler
- Hot water
- CH boiler
- CH boiler
- Gas-fired combination boiler, in ownership
Cadastral data
- 'S-GRAVENHAGE AU 3432
- Cadastral map
- Ownership situation
- Full ownership
Exterior space
- Location
- Alongside a quiet road and in residential district
Parking
- Type of parking facilities
- Paid parking, public parking and resident's parking permits
VVE (Owners Association) checklist
- Registration with KvK
- Yes
- Annual meeting
- Yes
- Periodic contribution
- Yes (€ 200.00 per month)
- Reserve fund present
- Yes
- Maintenance plan
- No
- Building insurance
- Yes
Photos 40
© 2001-2025 funda







































