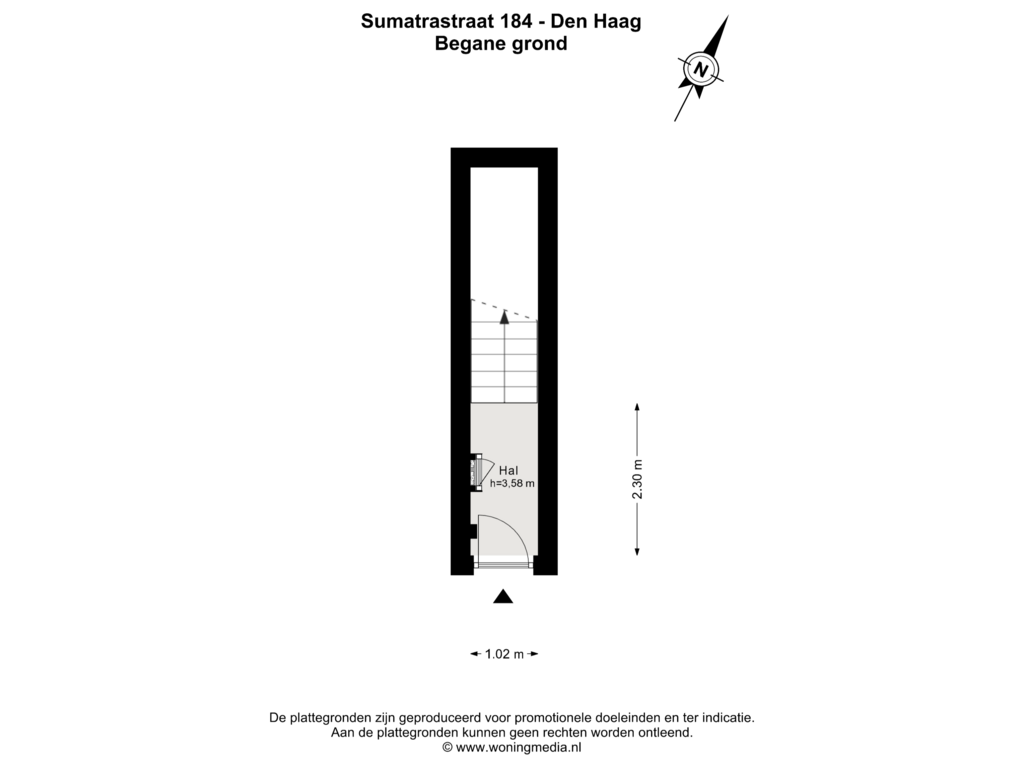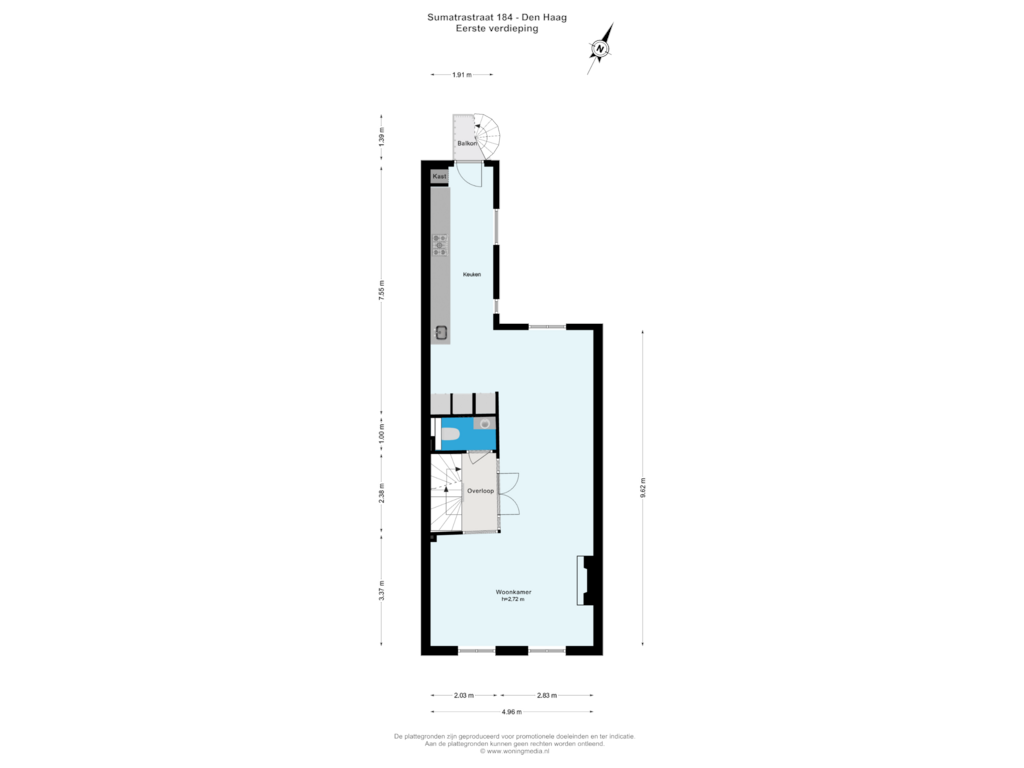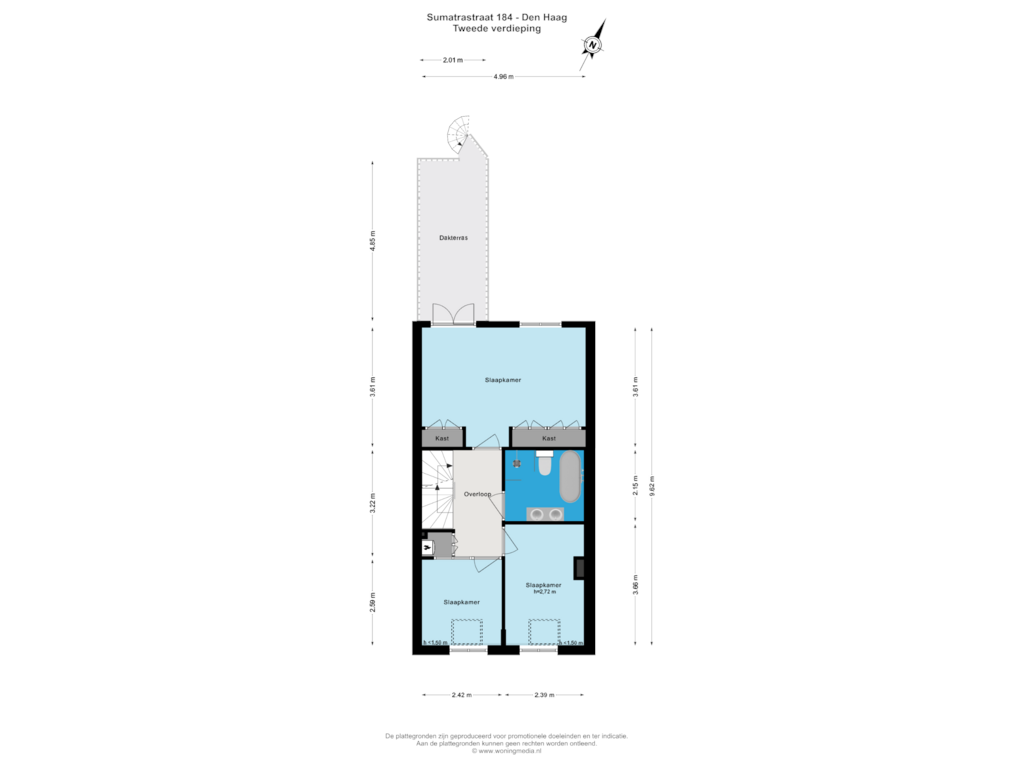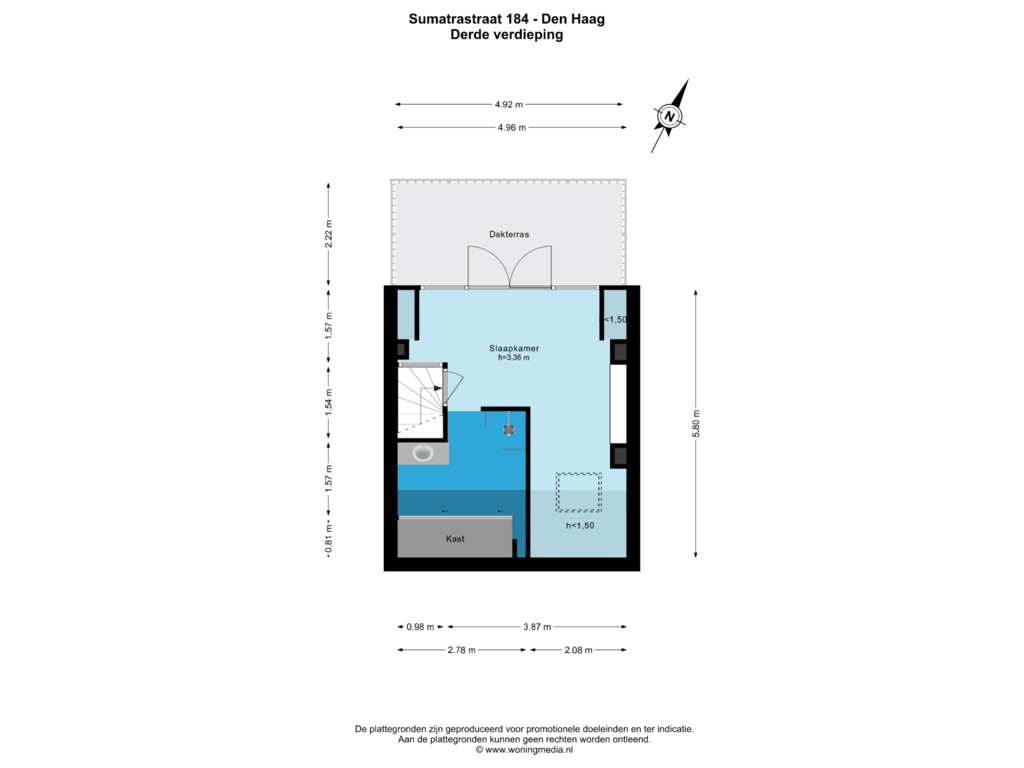This house on funda: https://www.funda.nl/en/detail/koop/den-haag/appartement-sumatrastraat-184/43789181/
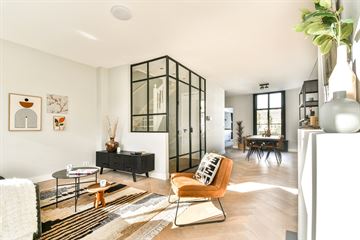
Sumatrastraat 1842585 CV Den HaagArchipelbuurt
€ 785,000 k.k.
Description
This incredibly charming upper house is truly a gem! With beautiful natural light, spacious rooms, luxurious finishes, and lovely outdoor spaces, discover the perfect balance between stylish living and comfortable life in this renovated home. Located in the beloved Archipelbuurt, this apartment offers the ideal living environment!
This house features a spacious layout and neat finish—the ideal combination! Enjoy sunny days on the two terraces, which get plenty of sunlight. With four comfortable bedrooms, there is ample space and privacy for various purposes.
Layout
Via your private entrance, you access the apartment, which spans the first, second, and third floors.
You enter on the first floor, where there is a landing and a toilet. Through the steel double doors, a striking feature, you step into the living room. This space is bathed in beautiful light from the many tall windows. The living room is arranged with the sitting area at the front and the open kitchen with dining area at the back. The kitchen is equipped with a 3-piece high cabinet wall with various built-in appliances. Against the side wall is the countertop, again with excellent light from the side window.
From the stairwell, you reach the second floor with three bedrooms, a spacious bathroom, a handy storage closet, and a roof terrace. The bedrooms are all well-proportioned. The master bedroom is located at the rear and features a beautiful built-in wardrobe—no need for extra wardrobes, ideal! The bathroom has a freestanding bathtub, walk-in shower, double sink, and a toilet. The walls are finished with concrete-cire, giving a luxurious appearance.
On the third floor is another very large bedroom with its own bathroom and terrace. This can be used as a guest suite, children’s/teen’s room, or workspace.
In short, this apartment on Sumatrastraat is the perfect example of modern living. Luxury, comfort, and authenticity come together here. A unique opportunity! We warmly invite you for a viewing.
Surroundings
Living in Archipelbuurt offers an international atmosphere with all conveniences within reach. The Bankastraat is within walking distance and offers a wide range of shops, restaurants, and cafes. Within minutes, you can be on the highways towards Amsterdam, Rotterdam, and Utrecht, and public transport is excellent with tram and bus stops around the corner and The Hague Central Station within walking distance. The center of The Hague and Scheveningen Boulevard are just a 10-minute bike ride away. Additionally, the home is close to international organizations such as the International Criminal Court, Shell, and Europol, making it ideal for expats.
Details
• Living area approx. 126 m²
• Energy label D
• 4 bedrooms
• 2 full bathrooms
• Private entrance from the ground floor
• VvE contribution €258 per month (2/3 share)
• VvE complies with legal requirements
• Very bright house due to lots of natural light
• Located in the popular Archipelbuurt
• Nationally protected cityscape
• Non-occupancy clause applies
• Age clause applies
• Delivery in consultation (can be fast)
No rights can be derived from this advertisement.
Features
Transfer of ownership
- Asking price
- € 785,000 kosten koper
- Asking price per m²
- € 6,181
- Listed since
- Status
- Available
- Acceptance
- Available in consultation
- VVE (Owners Association) contribution
- € 258.00 per month
Construction
- Type apartment
- Upstairs apartment (double upstairs apartment)
- Building type
- Resale property
- Year of construction
- 1938
- Specific
- Protected townscape or village view (permit needed for alterations) and with carpets and curtains
- Type of roof
- Hipped roof covered with roof tiles
Surface areas and volume
- Areas
- Living area
- 127 m²
- Volume in cubic meters
- 438 m³
Layout
- Number of rooms
- 5 rooms (4 bedrooms)
- Number of bath rooms
- 2 bathrooms and 1 separate toilet
- Bathroom facilities
- Double sink, 2 walk-in showers, bath, toilet, and sink
- Number of stories
- 3 stories
- Located at
- 1st floor
Energy
- Energy label
- Insulation
- Roof insulation and mostly double glazed
- Heating
- CH boiler
- Hot water
- CH boiler
- CH boiler
- In ownership
Cadastral data
- 'S-GRAVENHAGE P 2
- Cadastral map
- Ownership situation
- Full ownership
Exterior space
- Location
- Alongside a quiet road and in residential district
- Balcony/roof terrace
- Balcony present
Parking
- Type of parking facilities
- Paid parking, public parking and resident's parking permits
VVE (Owners Association) checklist
- Registration with KvK
- Yes
- Annual meeting
- Yes
- Periodic contribution
- Yes (€ 258.00 per month)
- Reserve fund present
- Yes
- Maintenance plan
- Yes
- Building insurance
- Yes
Photos 40
Floorplans 4
© 2001-2024 funda








































