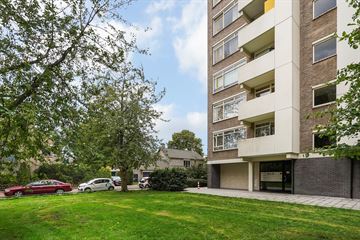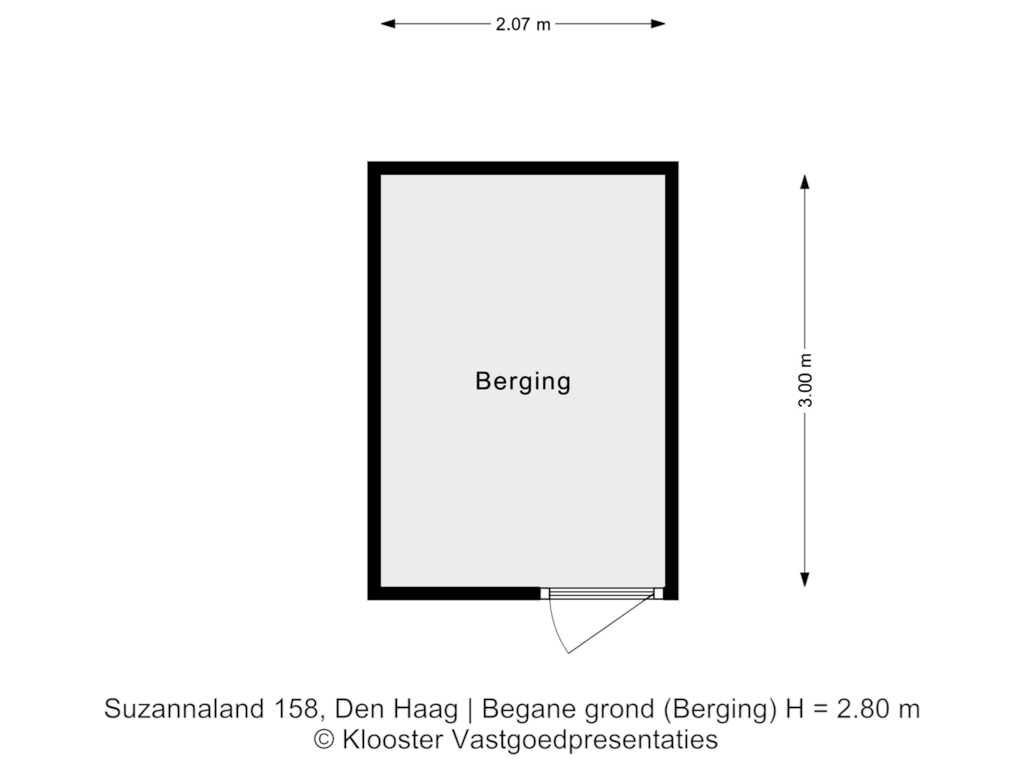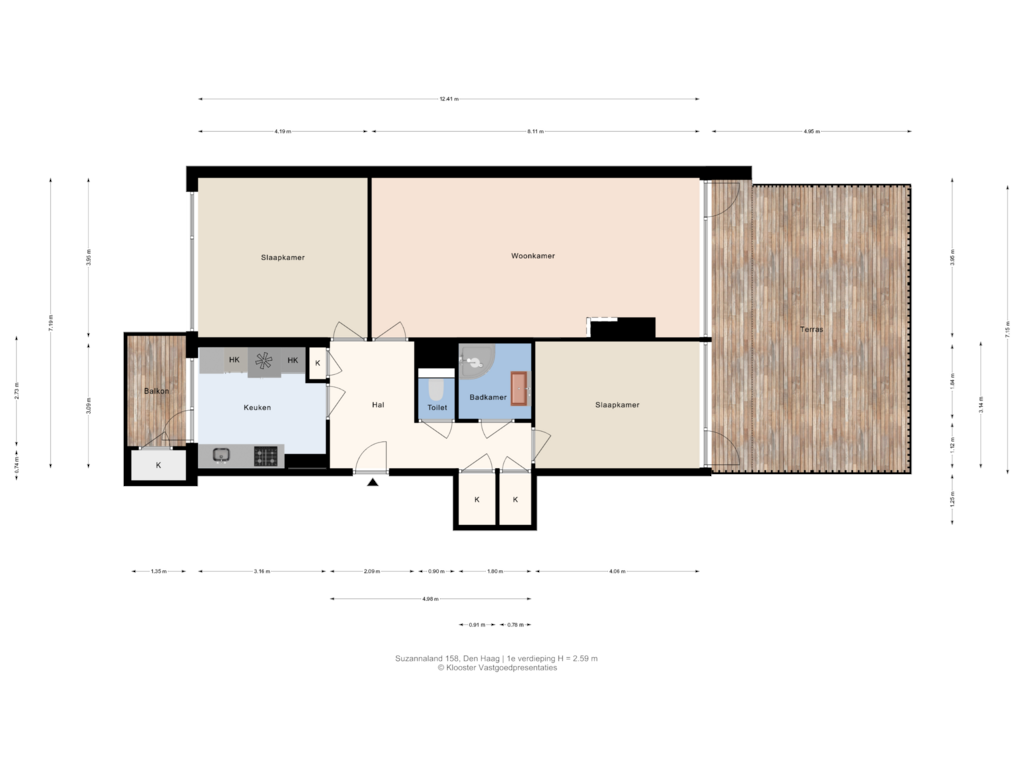This house on funda: https://www.funda.nl/en/detail/koop/den-haag/appartement-suzannaland-158/43771669/

Description
Ruim en modern 3-kamerappartement met balkon en groot terras in Den Haag
Dit lichte en goed onderhouden 3-kamerappartement, gebouwd in 1966, biedt een comfortabele woonruimte van 91 m² en bevindt zich op de eerste verdieping van een keurig onderhouden complex met een actieve Vereniging van Eigenaren (VvE). Het appartement beschikt over een ruim terras en een apart balkon, wat extra buitenruimte biedt om van te genieten.
Deze woning biedt een perfecte balans tussen rust en stadse voorzieningen. U woont hier aan de rand van de stad, maar toch op korte afstand van het bruisende centrum. Voor uw dagelijkse boodschappen is het winkelcentrum "Ursulaland" eenvoudig te voet bereikbaar. Wilt u uitgebreider winkelen? Het nabijgelegen winkelcentrum "Mariahoeve" en "The Mall of The Netherlands" – met 238 winkels het grootste winkelcentrum van Nederland – bieden volop mogelijkheden.
Als u graag van de natuur geniet, hebt u keuze uit het Haagse Bos, Park Clingendael of Park Marlot, die perfect zijn voor een ontspannen wandeling. Met de auto bereikt u het Prins Clausplein in slechts 7 minuten. Bovendien rijdt bus 24 elke 15 minuten vanaf de Diamanthorst snel naar het Centraal Station en het centrum van Den Haag.
Indeling:
Via de entree komt u binnen in de hal die toegang biedt tot alle vertrekken. De ruime woonkamer (ca. 32 m²) heeft grote raampartijen waardoor er veel natuurlijk licht naar binnen valt. Vanuit de woonkamer is er toegang tot het royale terras van 31 m², perfect voor ontspanning en buitenleven.
De moderne keuken is voorzien van hoogwaardige apparatuur, waaronder een gasfornuis, afzuigsysteem, dubbele koelkast, ingebouwde vaatwasser en een ingebouwde combimagnetron. Vanuit de keuken heeft u ook toegang tot een balkon.
Het appartement beschikt over twee ruime slaapkamers, ideaal voor bijvoorbeeld een gezin of thuiswerkplek. De badkamer is uitgerust met een douchecabine, een wastafelmeubel met geïntegreerde verlichting en een ventilatiesysteem. Het toilet is separaat en toegankelijk vanuit de hal.
Berging en voorzieningen:
Op de begane grond bevindt zich een handige berging van 6 m², ideaal voor het opbergen van fietsen en andere spullen. In het appartement zelf zijn diverse ingebouwde kasten aanwezig voor extra opbergruimte.
Bijzonderheden:
- Woonoppervlakte: 91 m²
- Bouwjaar: 1966
- 2 ruime slaapkamers
- Moderne keuken met ingebouwde apparatuur
- Actieve VvE, maandelijkse bijdrage: € 193,94
- Voorschot stookkosten ivm blokverwarming: € 78,-
- Erfpacht: €120,38 per jaar
- Berging van 6 m² op de begane grond
- Goede verbinding met openbaar vervoer en uitvalswegen
- Oplevering: in overleg
Features
Transfer of ownership
- Asking price
- € 400,000 kosten koper
- Asking price per m²
- € 4,396
- Listed since
- Status
- Under offer
- Acceptance
- Available in consultation
- VVE (Owners Association) contribution
- € 193.94 per month
Construction
- Type apartment
- Apartment with shared street entrance (apartment)
- Building type
- Resale property
- Year of construction
- 1966
- Type of roof
- Flat roof
Surface areas and volume
- Areas
- Living area
- 91 m²
- Other space inside the building
- 1 m²
- Exterior space attached to the building
- 40 m²
- External storage space
- 6 m²
- Volume in cubic meters
- 295 m³
Layout
- Number of rooms
- 3 rooms (2 bedrooms)
- Number of bath rooms
- 1 bathroom and 1 separate toilet
- Bathroom facilities
- Shower and washstand
- Number of stories
- 1 story
- Located at
- 1st floor
- Facilities
- Elevator and TV via cable
Energy
- Energy label
- Insulation
- Double glazing
- Heating
- Communal central heating
- Hot water
- Electrical boiler (rental)
Cadastral data
- 'S-GRAVENHAGE AS 1685
- Cadastral map
- Ownership situation
- Municipal long-term lease (end date of long-term lease: 31-12-2035)
- Fees
- € 120.38 per year with option to purchase
Exterior space
- Location
- Alongside a quiet road and in residential district
- Garden
- Sun terrace
- Sun terrace
- 35 m² (7.15 metre deep and 4.95 metre wide)
- Garden location
- Located at the southwest
- Balcony/roof terrace
- Balcony present
Storage space
- Shed / storage
- Storage box
Parking
- Type of parking facilities
- Public parking
VVE (Owners Association) checklist
- Registration with KvK
- Yes
- Annual meeting
- Yes
- Periodic contribution
- Yes (€ 193.94 per month)
- Reserve fund present
- Yes
- Maintenance plan
- Yes
- Building insurance
- Yes
Photos 42
Floorplans 2
© 2001-2025 funda











































