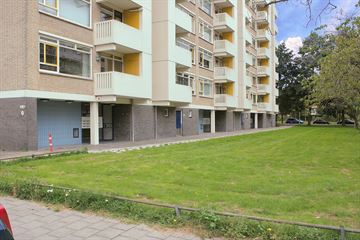This house on funda: https://www.funda.nl/en/detail/koop/den-haag/appartement-suzannaland-282/43637525/

Description
3 ROOM APARTMENT WITH A SUNNY TERRACE OF APPROX. 30M2 FACING SOUTHWEST. NEAR PUBLIC TRANSPORT, MARLOT PARK AND SHOPPING CENTER.
Layout:
Closed central entrance, elevator and stairs to 1st floor. Apartment entrance. Hall with cupboard. Toilet. Living-dining room with fitted cupboards and access to the terrace. Kitchen with access to balcony.
Bedroom also with access to the terrace. Bathroom with shower, sink and connections for washing equipment.
Storage room.
Good to know:
• For dimensions, see the floor plans.
• Except for the bedroom, the apartment is fully equipped with double glazing.
• VvE contribution: € 217.29 per month.
• Advance heating costs € 125 per month.
• Given the year of construction, our age clause will be included in the purchase deed.
• Seller has never lived in the apartment himself.
Features
Transfer of ownership
- Asking price
- € 350,000 kosten koper
- Asking price per m²
- € 3,977
- Original asking price
- € 375,000 kosten koper
- Listed since
- Status
- Sold under reservation
- Acceptance
- Available in consultation
- VVE (Owners Association) contribution
- € 217.29 per month
Construction
- Type apartment
- Apartment with shared street entrance (apartment)
- Building type
- Resale property
- Year of construction
- 1966
- Specific
- Partly furnished with carpets and curtains
- Type of roof
- Flat roof
Surface areas and volume
- Areas
- Living area
- 88 m²
- Other space inside the building
- 1 m²
- Exterior space attached to the building
- 33 m²
- External storage space
- 6 m²
- Volume in cubic meters
- 284 m³
Layout
- Number of rooms
- 3 rooms (1 bedroom)
- Number of bath rooms
- 1 bathroom and 1 separate toilet
- Bathroom facilities
- Shower and sink
- Number of stories
- 1 story
- Located at
- 1st floor
- Facilities
- Outdoor awning and elevator
Energy
- Energy label
- Not available
- Insulation
- Partly double glazed
- Heating
- Communal central heating
- Hot water
- Central facility
Cadastral data
- 'S-GRAVENHAGE AS 1684
- Cadastral map
- Ownership situation
- Municipal long-term lease
- Fees
- € 120.38 per year with option to purchase
Exterior space
- Location
- Alongside a quiet road and in residential district
- Garden
- Sun terrace
- Balcony/roof terrace
- Balcony present
Storage space
- Shed / storage
- Built-in
Parking
- Type of parking facilities
- Parking on private property and public parking
VVE (Owners Association) checklist
- Registration with KvK
- Yes
- Annual meeting
- Yes
- Periodic contribution
- Yes (€ 217.29 per month)
- Reserve fund present
- Yes
- Maintenance plan
- Yes
- Building insurance
- Yes
Photos 26
© 2001-2025 funda

























