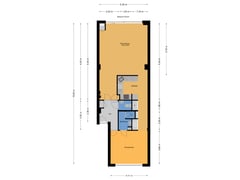Description
TANNHAUSERSTRAAT 11, 2555 JM THE HAGUE - BOHEMEN LEFT
Well maintained 2-room ground floor apartment with level differences and sunny 7m. deep backyard with stone shed.
This apartment is ideally located between the Waldeck shopping center and De Savornin Lohmanplein.
The beach and the Meer en Bos estate as well as public transport (Randstadrail 3, bus 24) are within walking distance. The International School of The Hague is also within walking distance.
Leasehold bought off in perpetuity! So, no more costs for ever.
Floorplan:
Closed porch, entrance hall with meter cupboard, modern toilet with hand basin, spacious living-dining room with sliding doors to the backyard with detached stone shed.
Modern open kitchen with appliances. Hallway to bedroom with washing machine and dryer connection.
Bedroom at the front. With access to modern bathroom with shower and washbasin.
Details:
- Living area 78 m²;
- Leasehold bought off in perpetuity!;
- MJOP available;
- Backyard of 7m deep
- Electricity: 6 groups with earth leakage circuit breakers and a cooking group;
- CV combiketel Vaillant;
- Window frames front wood, rear aluminum with single glazing;
- Energielabel D;
- Active VVE, contribution € 155,= per month;
- Delivery in consultation, can be done soon;
- Materials and age clause and non-occupancy clause are included in the NVM purchase deed;
- Additional terms and conditions of sale of our office apply;
Interested in this property? Then consider hiring your own NVM purchasing agent. Your NVM buying agent will stand up for your interests and save you time, money and worries. Addresses of fellow NVM purchase brokers can be found on Funda.
Features
Transfer of ownership
- Asking price
- € 329,000 kosten koper
- Asking price per m²
- € 4,218
- Listed since
- Status
- Available
- Acceptance
- Available in consultation
- VVE (Owners Association) contribution
- € 155.00 per month
Construction
- Type apartment
- Ground-floor apartment (apartment)
- Building type
- Resale property
- Year of construction
- 1952
- Specific
- Partly furnished with carpets and curtains
- Type of roof
- Gable roof covered with roof tiles
Surface areas and volume
- Areas
- Living area
- 78 m²
- External storage space
- 4 m²
- Volume in cubic meters
- 298 m³
Layout
- Number of rooms
- 2 rooms (1 bedroom)
- Number of bath rooms
- 1 bathroom and 1 separate toilet
- Bathroom facilities
- Shower and washstand
- Number of stories
- 1 story
- Located at
- Ground floor
- Facilities
- Sliding door and TV via cable
Energy
- Energy label
- Heating
- CH boiler
- Hot water
- CH boiler
- CH boiler
- Vaillant (gas-fired combination boiler from 2017, in ownership)
Cadastral data
- LOOSDUINEN H 5906
- Cadastral map
- Ownership situation
- Ownership encumbered with long-term leaset
- Fees
- Bought off for eternity
Exterior space
- Location
- Alongside a quiet road
- Garden
- Back garden
- Back garden
- 40 m² (7.00 metre deep and 5.70 metre wide)
- Garden location
- Located at the northwest
Storage space
- Shed / storage
- Detached brick storage
Parking
- Type of parking facilities
- Public parking
VVE (Owners Association) checklist
- Registration with KvK
- Yes
- Annual meeting
- Yes
- Periodic contribution
- Yes (€ 155.00 per month)
- Reserve fund present
- Yes
- Maintenance plan
- Yes
- Building insurance
- Yes
Want to be informed about changes immediately?
Save this house as a favourite and receive an email if the price or status changes.
Popularity
0x
Viewed
0x
Saved
11/12/2024
On funda







