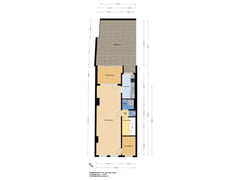Eye-catcherNummer 144 met een super groot dakterras. Let op 144-A is verhuurd.
Description
TASMANSTRAAT 144 and 144 A. NUMBER 144 A IS CURRENTLY RENTED.
Three-storey upper house that can be furnished entirely to your own taste, of which the second and third floors are rented to one family with a lease for an indefinite period.
This three-storey upper house is located in the popular, lively "Zeeheldenkwartier" district, within walking distance of the shopping street with boutiques, cozy cafes and restaurants. Public transport is just a stone's throw away, and there are several roads to the highway.
Layout: Entrance via the ground floor, stairs to the first floor, landing and access to the apartment. Hall with toilet and bathroom, access to the living room with a bedroom at the front and another bedroom at the rear, adjacent to the living room. This bedroom has access to a very large southwest-facing terrace. From the living room there is also access to the kitchen. The kitchen is equipped with a washing machine connection and built-in appliances such as a dishwasher and refrigerator.
Rented second floor Via the landing of the first floor you reach the entrance of the rented apartment via the stairs on the second floor. The living room is located at the front. At the rear there is a bedroom with a walk-in closet. The bedroom has French doors to the spacious, sunny south-west facing balcony. The kitchen is located at the rear overlooking the balcony.
From the landing a staircase leads to the third floor. Here you enter the bedroom at the front via the landing. At the rear is a storage room with a shower and sink.
In recent years, the VvE has beautifully renovated the exterior, renewed the roof and removed the existing asbestos.
House number 144 has its own gas and electricity meter and its own central heating boiler.
House number 144 A (rented) also has its own gas and electricity connection and its own central heating boiler. It is rented with a rental contract for an indefinite period for € 1,350 excluding gas, electricity and water.
There is a shared water meter with an intermediate meter for both apartments.
The house has not been split in the cadastral register.
Details:
- Own lang.
- Municipally protected cityscape.
- Built in 1894.
- Energy label D for house number 144.
- Energy label C for house number 144 A.
- Wooden window frames with largely double glazing.
- Electricity number 144: 5 groups and 1 earth leakage circuit breaker.
- Electricity number 144 A: 5 groups and 1 earth leakage circuit breaker.
- Heating and hot water through Remeha Tzerra HR combi boiler from 2017.
- Mechanical ventilation present.
- Active Owners' Association (VvE), monthly contribution € 180,- per apartment.
- Living area number 144: 68 m2.
- Living area number 144 A: 80 m2.
- Total living area of ??numbers 144 and 144 A: approximately 161 m².
- Total volume: approximately 580 m³.
- See the floor plans for the layout and all measurements.
- Conditions for sale Janson Makelaardij applicable.
- Delivery: by mutual agreement, soon is possible.
Interested? Consider hiring your own NVM estate agent. Your NVM estate agent acts on your behalf and saves you time, money and trouble. Details of NVM estate agents can be found on Funda.
Features
Transfer of ownership
- Asking price
- € 739,000 kosten koper
- Asking price per m²
- € 4,993
- Listed since
- Status
- Available
- Acceptance
- Available in consultation
- VVE (Owners Association) contribution
- € 180.00 per month
Construction
- Type apartment
- Upstairs apartment (apartment)
- Building type
- Resale property
- Year of construction
- 1894
- Specific
- Protected townscape or village view (permit needed for alterations)
- Type of roof
- Combination roof covered with roof tiles
Surface areas and volume
- Areas
- Living area
- 148 m²
- Exterior space attached to the building
- 56 m²
- Volume in cubic meters
- 530 m³
Layout
- Number of rooms
- 7 rooms (4 bedrooms)
- Number of bath rooms
- 2 bathrooms and 2 separate toilets
- Bathroom facilities
- 2 showers and 2 sinks
- Number of stories
- 3 stories
- Located at
- 1st floor
- Facilities
- Passive ventilation system and TV via cable
Energy
- Energy label
- Insulation
- Roof insulation and partly double glazed
- Heating
- CH boiler
- Hot water
- CH boiler
- CH boiler
- Bosch 24 HRC Compact 3 (gas-fired combination boiler from 2017, in ownership)
Cadastral data
- 'S-GRAVENHAGE Z 2949
- Cadastral map
- Ownership situation
- Full ownership
Exterior space
- Location
- Alongside a quiet road and in residential district
- Balcony/roof terrace
- Roof terrace present and balcony present
Parking
- Type of parking facilities
- Paid parking and resident's parking permits
VVE (Owners Association) checklist
- Registration with KvK
- Yes
- Annual meeting
- Yes
- Periodic contribution
- Yes (€ 180.00 per month)
- Reserve fund present
- Yes
- Maintenance plan
- Yes
- Building insurance
- Yes
Want to be informed about changes immediately?
Save this house as a favourite and receive an email if the price or status changes.
Popularity
0x
Viewed
0x
Saved
16/12/2024
On funda







