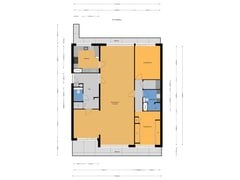Theo Mann-Bouwmeesterlaan 5362597 HL Den HaagDuinzigt
- 144 m²
- 2
€ 675,000 k.k.
Eye-catcherResidence Makelaars Biedt u dit riante appartement aan met Label B.
Description
Theo Mann-Bouwmeesterlaan 536, The Hague - Benoordenhout
ARE YOU LOOKING FOR CLASS, PEACE, AND COMFORT?
This spacious 4/5-room apartment, located on Theo Mann-Bouwmeesterlaan, features a sunny and generous balcony on the second floor. The property has been meticulously renovated using high-quality materials, with careful consideration given to the optimal layout of the kitchen and bathroom.
The apartment enjoys a tranquil yet central location near the heart of The Hague. It is just around the corner from the beautiful Clingendael estate, the Waalsdorpervlakte nature reserve, and the shopping center at Willem Royaardsplein. Major roads to Amsterdam, Rotterdam, and Utrecht are easily accessible, as well as excellent public transport connections to The Hague Central Station (bus 20). Additionally, various sports facilities are nearby, including tennis clubs, hockey clubs, and two golf clubs.
Entrance and Facilities
The street-level entrance features a well-maintained, closed porch with an intercom system and video intercom. From the central hall, you have access to the stairwell, two elevators, storage rooms, parking areas, and garage boxes.
Layout:
Spacious Hall: An inviting hall with a large closet, modern toilet with sink, and electrical panel.
Living/Dining Room: The generous living/dining room provides access to the sunny south-facing balcony, offering unobstructed views over Theo Mann-Bouwmeesterlaan.
Luxurious Eat-in Kitchen: Adjacent to the living/dining room is a stunning luxury eat-in kitchen, equipped with premium brand built-in appliances, including a dishwasher, refrigerator, freezer, oven, combi oven, and induction cooktop with an extractor hood.
Bedrooms and Bathroom: A hallway leads to two spacious bedrooms and a luxurious bathroom. The bathroom features a spacious walk-in shower with a mixing tap, rain shower, and handheld shower, along with a second built-in toilet with a soft-close lid and a double sink with soft-close drawers.
First Bedroom: Located at the rear, this room features a wardrobe wall and access via a sliding door to the balcony that stretches the full width of the apartment, perfect for enjoying the evening sun.
Second Bedroom: This room is at the front of the apartment and also has access to the spacious south-facing balcony.
Special Features:
- Prime Location: Enjoy a wonderfully peaceful living environment in a green setting while remaining central and within walking distance to shops.
- Views: The apartment offers beautiful unobstructed views at both the front and back. Being on the second floor allows for a pleasant connection with the surroundings.
- Energy Label B: For a sustainable and energy-efficient living experience.
- Freehold: The property is situated on freehold land, which is an attractive feature.
- Lifetime Living: The entire apartment is designed for comfortable living at any age.
- Unique Living/Dining Room: A beautiful through-living room with unique dimensions, perfect for both relaxation and entertaining.
- Lovely Balcony: The south-facing balcony spans the full width of the apartment, ideal for sun enthusiasts.
- On-site Manager: An on-site manager is present for the maintenance of communal areas.
- Active and Healthy Homeowners Association (VvE): With a monthly contribution of € 571.84, which supports the building's maintenance.
- Storage: The apartment includes a dry storage room with electricity on the ground floor.
- Parking Options: Ample parking is available around the building, including two electric charging stations.
- Floor Plans Available: For your convenience, floor plans of the apartment are available.
- Delivery: Possible by arrangement.
This exceptional apartment offers the perfect blend of comfort, style, and functionality, making it ideal for those seeking a high-quality living space in one of The Hague's most desirable neighborhoods. Don’t miss out on this unique opportunity to make this property your new home!
Features
Transfer of ownership
- Asking price
- € 675,000 kosten koper
- Asking price per m²
- € 4,688
- Listed since
- Status
- Available
- Acceptance
- Available in consultation
- VVE (Owners Association) contribution
- € 571.84 per month
Construction
- Type apartment
- Upstairs apartment (apartment)
- Building type
- Resale property
- Construction period
- 1971-1980
- Accessibility
- Accessible for people with a disability and accessible for the elderly
- Specific
- Protected townscape or village view (permit needed for alterations) and with carpets and curtains
- Quality marks
- Energie Prestatie Advies
Surface areas and volume
- Areas
- Living area
- 144 m²
- Exterior space attached to the building
- 25 m²
- External storage space
- 5 m²
- Volume in cubic meters
- 451 m³
Layout
- Number of rooms
- 5 rooms (2 bedrooms)
- Number of bath rooms
- 1 bathroom and 1 separate toilet
- Bathroom facilities
- Walk-in shower, toilet, and washstand
- Number of stories
- 1 story
- Located at
- 2nd floor
- Facilities
- Elevator and TV via cable
Energy
- Energy label
- Insulation
- Roof insulation, insulated walls and floor insulation
- Heating
- Communal central heating
- Hot water
- Central facility
Cadastral data
- 'S-GRAVENHAGE X 5346
- Cadastral map
- Ownership situation
- Full ownership
Exterior space
- Location
- On the edge of a forest and in wooded surroundings
- Balcony/roof terrace
- Balcony present
Storage space
- Shed / storage
- Storage box
- Facilities
- Electricity
Parking
- Type of parking facilities
- Parking on gated property, parking on private property and public parking
VVE (Owners Association) checklist
- Registration with KvK
- Yes
- Annual meeting
- Yes
- Periodic contribution
- Yes (€ 571.84 per month)
- Reserve fund present
- Yes
- Maintenance plan
- Yes
- Building insurance
- Yes
Want to be informed about changes immediately?
Save this house as a favourite and receive an email if the price or status changes.
Popularity
0x
Viewed
0x
Saved
06/10/2024
On funda





