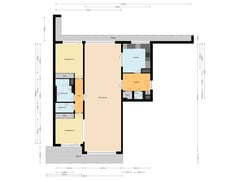Sold under reservation
Theo Mann-Bouwmeesterlaan 5882597 HM Den HaagDuinzigt
- 123 m²
- 2
€ 465,000 k.k.
Description
ENJOY LIVINGin this beautiful and well-maintained four-room apartment (approx. 123m2) located on the 5th (top) floor. The apartment has a very spacious, bright, L-shaped living / dining room, semi-open kitchen, bedroom and a 2nd bedroom easy to create, bathroom and balcony, a storage room on the ground floor.
The garage box is for sale separately, asking price € 55,000 k.k.
Location:
The complex in which the apartment is located is located in Benoordenhout near the Willem Royaardsplein shopping center. Public transport, various sports facilities, the dune area of the Waalsdorpervlakte and the estates of Clingendael and Oosterbeek are nearby. The Hague Central Station, the center of The Hague and the beach of Scheveningen can be reached quickly and easily by bicycle and public transport. The apartment has unobstructed views on both sides.
Layout:
Central hall with mailboxes, videophone system and door to closed hall with elevator to the 5th floor; Entrance apartment; Hall with meter cupboard, toilet with free-hanging closet and fountain and wardrobe; From the hall access to the spacious L-shaped living/dining room (side room has been added, possibility to create a 2nd bedroom) with cupboard wall and sliding doors to the sunny balcony with electric blinds; Semi-open spacious kitchen with kitchen unit in L-shape with refrigerator, freezer, 4-burner ceramic hob, extractor hood, dishwasher and combi oven / microwave; From the living room access to the intermediate hall with cupboard with washing machine and dryer connection; Bathroom with sink, free-hanging toilet, shower and mechanical ventilation; Bedroom at the rear with cupboards and sliding doors to the balcony.
Particularities:
- Garage box in the courtyard for sale separately. Asking price € 55,000 k.k.
- Garage box service costs are € 43,25 per month
- Caretaker is present on working days and can be called in case of emergency
- Indoor storage room on the ground floor
- Garbage cupboard per floor (will be emptied), on the ground floor also waste room with containers
- Located on private land
- Usable area approx. 123m², outdoor space/balconies approx. 27m2, measured in accordance with NVM measurement instructions;
- Active VVE, service costs of the apartment are € 457,47 per month, including hot / cold water, excluding € 65,00 advance heating costs (heating costs are based on minimal heating use)
- Multi-year maintenance plan (MJOP) present
- Exterior window frames were painted in 2019
- Roof has been renewed and insulated in 2020
- The energy label is B.
- The entire apartment is in good condition:
- Meter box 6 groups and cooking group
- The house has no gas connection
- The apartment has hardwood frames with partly double glazing
- Heating by means of block heating and hot water through central facility
- Model NVM purchase deed;
- The asbestos, age, non-habitation and measuring instruction clause will be included in the purchase deed;
- Delivery in consultation.
Interested in this property? Call in your own NVM purchase broker immediately. Your NVM purchase broker stands up for your interests and saves you time, money and worries. You will find addresses of fellow NVM purchase brokers in Haaglanden on Funda.
"This information has been compiled by us with the utmost care. However, our office does not accept any liability for any incompleteness, inaccuracy or otherwise, or the consequences thereof. All specified sizes and surfaces are indicative."
Features
Transfer of ownership
- Asking price
- € 465,000 kosten koper
- Asking price per m²
- € 3,780
- Listed since
- Status
- Sold under reservation
- Acceptance
- Available immediately
- VVE (Owners Association) contribution
- € 457.47 per month
Construction
- Type apartment
- Upstairs apartment (apartment)
- Building type
- Resale property
- Year of construction
- 1973
- Accessibility
- Accessible for people with a disability and accessible for the elderly
- Specific
- With carpets and curtains
- Type of roof
- Flat roof covered with asphalt roofing
Surface areas and volume
- Areas
- Living area
- 123 m²
- Exterior space attached to the building
- 27 m²
- External storage space
- 6 m²
- Volume in cubic meters
- 392 m³
Layout
- Number of rooms
- 4 rooms (2 bedrooms)
- Number of bath rooms
- 1 bathroom and 1 separate toilet
- Bathroom facilities
- Shower, toilet, and sink
- Number of stories
- 1 story
- Located at
- 5th floor
- Facilities
- Outdoor awning, elevator, mechanical ventilation, passive ventilation system, sliding door, and TV via cable
Energy
- Energy label
- Insulation
- Double glazing
- Heating
- Communal central heating
- Hot water
- Central facility
Cadastral data
- 'S-GRAVENHAGE X 5346
- Cadastral map
- Ownership situation
- Full ownership
- 'S-GRAVENHAGE X 5346
- Cadastral map
- Ownership situation
- Full ownership
Exterior space
- Location
- Alongside a quiet road, in residential district and unobstructed view
- Balcony/roof terrace
- Balcony present
Storage space
- Shed / storage
- Storage box
- Facilities
- Electricity
Garage
- Type of garage
- Detached brick garage
- Capacity
- 1 car
- Facilities
- Electricity
Parking
- Type of parking facilities
- Paid parking, parking on gated property, parking on private property and public parking
VVE (Owners Association) checklist
- Registration with KvK
- Yes
- Annual meeting
- Yes
- Periodic contribution
- Yes (€ 457.47 per month)
- Reserve fund present
- Yes
- Maintenance plan
- Yes
- Building insurance
- Yes
Want to be informed about changes immediately?
Save this house as a favourite and receive an email if the price or status changes.
Popularity
0x
Viewed
0x
Saved
25/11/2024
On funda







