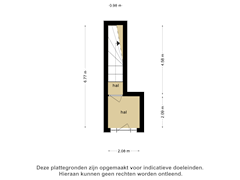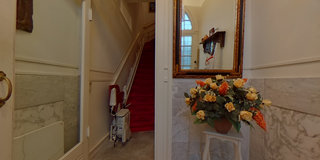Description
Verborgen parel aan Thomsonlaan 14!
Zoek niet verder! Deze unieke dubbele bovenwoning met veelal originele details anno 1915 is beschikbaar! Deze woning beschikt over 7 kamers en potentie. Gelegen in de populaire wijk ‘’Bomenbuurt’’ nabij de gezellige winkels van de Thomsonlaan en Fahrenheitstraat, openbaar vervoer, scholen en het strand.
Indeling;
Karakteristieke voorgevel met knipvoeg met houten voordeur, granitovloer en toegang tot de trap naar boven, welk voorzien is van een kwalitatief rood tapijt, waardoor u gelijk in de sfeer komt van deze woning.
Bij binnenkomst komt u in de riante woonkamer welk nog voorzien is van prachtige ensuite-deuren met glas-in-lood. De woonkamer is eveneens voorzien van een nette parketvloer, 2 marmeren schouwen en plafonds welk voorzien zijn van ornamenten. Ruime keuken met marmerenvloer, voorzien van 5-pits gasfornuis, afzuiger, oven, vaatwasser, koelkast, vriezer, dubbele spoelbak, diverse opbergkasten en koffiebar. Aansluitend is de badkamer op deze verdieping gesitueerd. Deze is voorzien van een wastafel, zwevend toilet en ligbad met douche. Op deze verdieping bevindt zich nog een ruime slaapkamer.
Trap naar de 1e etage:
Royale overloop voorzien van separaat toilet en opstelling CV-ketel (valliant) en wasmachine/droger combinatie. Hier bevinden zich originele glas-in-lood lichtvensters. Royale voorslaapkamer, voorzien van marmeren schouw en kunststof openslaande deuren, welk toegang biedt tot het balkon. Voorkamer met keukenblok en spoelbak en inbouwkast. Op deze verdieping bevindt zich eveneens een badkamer, voorzien van ruime inloopdouche en wastafel. Achterkamer voorzien van tweetal schuiframen. Royale achterslaapkamer voorzien van marmeren schouw, ruime inloopkast en openslaande deuren naar het balkon.
AANDACHTSPUNT:
Deze woning wordt verkocht vanuit een nalatenschap. De overledenen bezaten het gehele blok, bestaande uit Thomsonlaan 12, 12a, 12b en 14, derhalve is er nooit een actieve Vereniging van Eigenaren (VvE) geweest. Ons kantoor heeft de afgelopen maanden intensief gewerkt aan het activeren van de VvE en het voldoen aan alle vereiste normen. Op 10 januari 2024 heeft Perfectkeur een beknopt onderhoudsplan (BOP) opgesteld. Uit dit plan blijkt dat de directe kosten (0 tot 1 jaar) €110.152 bedragen en de onderhoudskosten (0 tot 10 jaar) €134.859 bedragen. Potentiële kopers dienen er rekening mee te houden dat er niet voldoende reservefonds is om deze onderhoudskosten te dekken; het onderhoud zal dus uit eigen middelen moeten worden gefinancierd voor 1/3de aandeel.
Bijzonderheden:
Uniek karakteristieke woning;
Woonoppervlak 169
Eigen grond
Bouwjaar 1915
Energielabel C
VvE 150,- p.m. (moet verhoogd gaan worden)
Ouderdoms- en materialenclausule van toepassing
Niet bewoningsclausule van toepassing
DISCLAIMER
Alle informatie waaronder de maatvoering en aanbiedingstekst heeft nadrukkelijk een indicatief karakter; er kunnen geen rechten aan worden ontleend. Verrekening wegens over- of ondermaat is uitgesloten.
***ENGLISH***
Hidden Gem at Thomsonlaan 14!
Look no further! This unique double upper-floor apartment with many original details dating from 1915 is available! This property features 7 rooms and great potential. Located in the popular “Bomenbuurt” neighborhood, close to the charming shops on Thomsonlaan and Fahrenheitstraat, public transport, schools, and the beach.
Layout:
Characteristic front facade with decorative brickwork, wooden front door, granit flooring, and access to the stairs leading up, covered with a high-quality red carpet, setting the tone for this home. Upon entering, you are greeted by the spacious living room, which still features beautiful ensuite doors with stained glass. The living room also has a neat parquet floor, 2 marble fireplaces, and ceilings adorned with ornaments. The large kitchen has a marble floor and is equipped with a 5-burner gas stove, extractor fan, oven, dishwasher, refrigerator, freezer, double sink, various storage cabinets, and a coffee bar. Adjacent to this is the bathroom on this floor, equipped with a sink, floating toilet, and a bathtub with shower. There is also a spacious bedroom on this floor.
Stairs to the 1st Floor:
Spacious landing with a separate toilet, central heating boiler (Vaillant), and a washer/dryer combination. Original stained glass windows are present. Large front bedroom with a marble fireplace and plastic French doors leading to the balcony. Front room with a kitchenette and sink, and built-in cupboard. This floor also has a bathroom with a large walk-in shower and sink. Rear room with two sliding windows. Large rear bedroom with a marble fireplace, spacious walk-in closet, and French doors to the balcony.
POINT OF ATTENTION:
This property is being sold as part of an estate. The deceased owned the entire block, consisting of Thomsonlaan 12, 12a, 12b, and 14, without an active Homeowners Association (VvE) or a reserve fund. Our office has been working intensively over the past months to activate the VvE and meet all required standards. On January 10, 2024, Perfectkeur prepared a concise maintenance plan (BOP). According to this plan, the immediate costs (0 to 1 year) amount to €110,152, and the maintenance costs (0 to 10 years) amount to €134,859. Potential buyers should be aware that there is not enough reserve fund to cover these maintenance costs; thus, maintenance will need to be financed from personal funds.
Special Features:
- Unique characteristic property
- Living area: 169 m²
- Freehold land
- Built in 1915
- Energy label C
- VvE €150 per month (to be increased)
- Age and materials clause applicable
- Non-residential clause applicable
DISCLAIMER
All information, including measurements and promotional text, is indicative; no rights can be derived from it. Adjustments due to over- or under-measurement are excluded.
Features
Transfer of ownership
- Asking price
- € 550,000 kosten koper
- Asking price per m²
- € 3,254
- Service charges
- € 150 per month
- Listed since
- Status
- Available
- Acceptance
- Available in consultation
- VVE (Owners Association) contribution
- € 150.00 per month
Construction
- Type apartment
- Upstairs apartment (double upstairs apartment)
- Building type
- Resale property
- Year of construction
- 1915
Surface areas and volume
- Areas
- Living area
- 169 m²
- Exterior space attached to the building
- 13 m²
- Volume in cubic meters
- 654 m³
Layout
- Number of rooms
- 7 rooms (4 bedrooms)
- Number of bath rooms
- 2 bathrooms and 2 separate toilets
- Bathroom facilities
- Shower, bath, 2 sinks, walk-in shower, and washstand
- Number of stories
- 2 stories
- Located at
- 1st floor
- Facilities
- Passive ventilation system, flue, and TV via cable
Energy
- Energy label
- Insulation
- Partly double glazed
- Heating
- CH boiler
- Hot water
- CH boiler
- CH boiler
- Vailliant (gas-fired combination boiler, in ownership)
Cadastral data
- 'S-GRAVENHAGE AN 5975
- Cadastral map
- Ownership situation
- Full ownership
Exterior space
- Location
- In residential district
- Balcony/roof terrace
- Balcony present
Parking
- Type of parking facilities
- Paid parking, public parking and resident's parking permits
VVE (Owners Association) checklist
- Registration with KvK
- Yes
- Annual meeting
- No
- Periodic contribution
- Yes (€ 150.00 per month)
- Reserve fund present
- Yes
- Maintenance plan
- Yes
- Building insurance
- Yes
Want to be informed about changes immediately?
Save this house as a favourite and receive an email if the price or status changes.
Popularity
0x
Viewed
0x
Saved
20/08/2024
On funda






