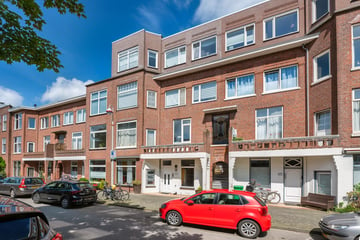This house on funda: https://www.funda.nl/en/detail/koop/den-haag/appartement-thomsonlaan-221/43531409/

Description
We offer this spacious 4-room ground floor apartment in a fantastic location in the Bomenbuurt, near the pleasant shops and restaurants of Fahrenheitstraat and Thomsonlaan. The apartment, built in 1921, offers a perfect combination of space and comfort. In addition, the house has a spacious backyard facing northwest, a spacious basement and is fully equipped with double glazing.
Entrance, vestibule, hall. In the hall there are two handy closets and a separate toilet with sink. The spacious, bright living room extends from the front to the rear with sliding doors to the spacious backyard with wooden shed. The neat kitchen is equipped with a ceramic hob, oven, refrigerator and dishwasher. From the kitchen there is also a door to the garden. Living room, hall and kitchen with marble floor tiles. The first spacious bedroom is located at the rear and provides access to the garden through sliding doors. The second bedroom is located at the front with a fixed meter cupboard with washing machine connection. The bathroom has a walk-in shower and washbasin.
For dimensions: see floor plans
Particularities:
- Living area 115 m2
- Spacious garden with afternoon/evening sun
- Energy label C
- Equipped with double glazing
- Central heating combination boiler, Bosch
- Leasehold is issued perpetually, canon is € 63.55 per six months, is adjusted every 5 years (2029)
- Land value €8,735.27, also the lump sum payment
- 1/6 share in the VvE
- Active homeowners' association, monthly contribution € 150 per month
- Materials clause and sales conditions of ARE brokers apply
De Thomsonlaan is een brede, groene laan in een populaire woonbuurt. Met Koningsdag is hier bijvoorbeeld een levendige vrijmarkt met allerlei creatieve kramen.
Om de hoek is de gezellige Fahrenheitstraat met een keur aan winkels en restaurantjes.
In de directe omgeving zijn diverse scholen, medische voorzieningen en goede openbaar vervoerverbindingen.
Op fietsafstand zijn de Bosjes van Poot, het strand en de duinen. En om de hoek loopt de S200, het noordwestelijke deel van de Ring Den Haag, die direct aansluit op de uitvalswegen naar Rotterdam, Utrecht en Amsterdam.
Interesse in dit huis? Schakel direct uw eigen NVM-aankoopmakelaar in. Uw NVM-aankoopmakelaar komt op voor uw belang en bespaart u tijd, geld en zorgen. Adressen van collega NVM-aankoopmakelaars in Haaglanden vindt u op Funda.
Features
Transfer of ownership
- Last asking price
- € 575,000 kosten koper
- Asking price per m²
- € 5,000
- Status
- Sold
- VVE (Owners Association) contribution
- € 150.00 per month
Construction
- Type apartment
- Ground-floor apartment (apartment)
- Building type
- Resale property
- Year of construction
- 1921
- Type of roof
- Flat roof
Surface areas and volume
- Areas
- Living area
- 115 m²
- Other space inside the building
- 16 m²
- External storage space
- 6 m²
- Volume in cubic meters
- 413 m³
Layout
- Number of rooms
- 3 rooms (2 bedrooms)
- Number of stories
- 1 story
- Located at
- Ground floor
Energy
- Energy label
- Insulation
- Double glazing
- Heating
- CH boiler
- Hot water
- CH boiler
- CH boiler
- Bosch (gas-fired combination boiler from 2011, in ownership)
Cadastral data
- 'S-GRAVENHAGE AN 5173
- Cadastral map
- Ownership situation
- Municipal ownership encumbered with long-term leaset
- Fees
- € 127.10 per year
Exterior space
- Garden
- Back garden
- Back garden
- 0.09 metre deep and 0.09 metre wide
- Garden location
- Located at the northwest
Storage space
- Shed / storage
- Detached wooden storage
Parking
- Type of parking facilities
- Paid parking, public parking and resident's parking permits
VVE (Owners Association) checklist
- Registration with KvK
- Yes
- Annual meeting
- Yes
- Periodic contribution
- Yes (€ 150.00 per month)
- Reserve fund present
- Yes
- Maintenance plan
- No
- Building insurance
- No
Photos 43
© 2001-2025 funda










































