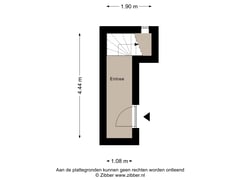Description
Spacious (149m2!) neat 5-room double-storey house located on the attractive wide and green Thorbeckelaan.
Within walking distance of the pleasant shopping streets Appelstraat and Vlierboomstraat. The indoor shopping center of De Savornin Lohmanlaan is also within easy reach.
Excellent public transport facilities with direct bus and tram lines to the center of The Hague and to the beach of Kijkduin and Scheveningen.
Layout:
Open porch with stairs to the 1st floor,
Apartment entrance
Hall with meter cupboard,
Stately landing stairs and facade stained glass window to the 2nd floor
Landing with neatly renovated toilet
Living room en suite with large windows and a good width, various closets
Sliding doors to the back room with a door to the balcony spanning the full width of the room
Neat neutral kitchen with hob, extractor hood and countertop on two sides.
Stairs to the 3rd floor,
Landing with 2nd renovated toilet
Spacious bedroom at the front with dormer window with double glass
Second spacious bedroom quietly located at the rear with 2nd spacious balcony
Third bedroom at the rear
Neat bathroom, renovated 6 years ago, with walk-in shower, washbasin, towel radiator and washing machine connection
Extra storage space in the hood
Communal bicycle shed on the ground floor
For the dimensions of the various rooms, please refer to the attached floor plan.
Details:
Own land.
Association of Owners Apartment building Thorbeckelaan 33 to 39 (odd numbers) in The Hague.
1/4th share in the community.
VvE registered in the Chamber of Commerce under number 51508028.
Monthly contribution €140
Multi-year maintenance plan available.
Roof and rear facade recently partly renovated.
Front and rear aluminum frames with single glazing.
Exterior painting carried out in 2024.
House contents 543 m³, Living area 149.1 m²;
Zibber measuring certificate available.
General environmental, materials and exemption clauses are preventively included in the purchase agreement.
Delivery preferably in February 2025
Interested in this house? Immediately engage your own NVM purchasing agent.
Your NVM purchasing agent will represent your interests and save you time, money and worries.
Addresses of fellow NVM purchasing agents in Haaglanden can be found on Funda.
Features
Transfer of ownership
- Asking price
- € 469,000 kosten koper
- Asking price per m²
- € 3,148
- Listed since
- Status
- Available
- Acceptance
- Available in consultation
- VVE (Owners Association) contribution
- € 140.00 per month
Construction
- Type apartment
- Upstairs apartment (double upstairs apartment with open entrance to street)
- Building type
- Resale property
- Year of construction
- 1938
Surface areas and volume
- Areas
- Living area
- 149 m²
- Other space inside the building
- 15 m²
- Exterior space attached to the building
- 16 m²
- Volume in cubic meters
- 543 m³
Layout
- Number of rooms
- 5 rooms (3 bedrooms)
- Number of bath rooms
- 1 bathroom and 2 separate toilets
- Number of stories
- 4 stories
- Located at
- 3rd floor
- Facilities
- TV via cable
Energy
- Energy label
Cadastral data
- LOOSDUINEN I 7042
- Cadastral map
- Ownership situation
- Full ownership
Exterior space
- Location
- Alongside busy road
- Balcony/roof terrace
- Balcony present
Parking
- Type of parking facilities
- Resident's parking permits
VVE (Owners Association) checklist
- Registration with KvK
- Yes
- Annual meeting
- Yes
- Periodic contribution
- Yes (€ 140.00 per month)
- Reserve fund present
- Yes
- Maintenance plan
- Yes
- Building insurance
- Yes
Want to be informed about changes immediately?
Save this house as a favourite and receive an email if the price or status changes.
Popularity
0x
Viewed
0x
Saved
15/11/2024
On funda





