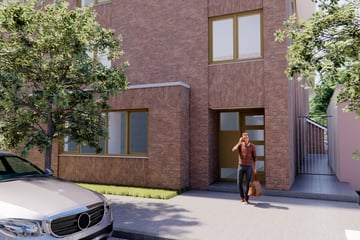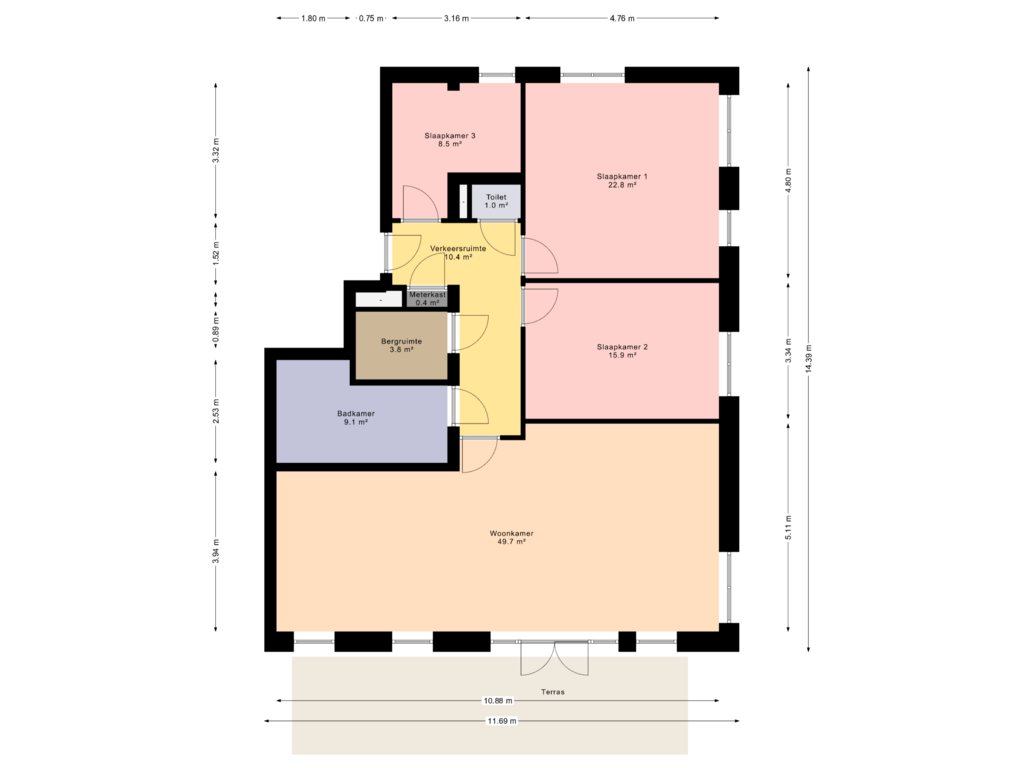This house on funda: https://www.funda.nl/en/detail/koop/den-haag/appartement-traviatastraat-29/43577321/

Traviatastraat 292555 VG Den HaagComponistenbuurt
€ 839,500 v.o.n.
Description
RELAXED LIVING AT HISTORIC HERITAGE
In the quiet Composer neighborhood on the Laan van Meerdervoort, eight spacious apartments will be built adjacent to the Bethel church. The church will be preserved and the lower adjacent old building will be demolished. In its place eight apartments will be realized.
STYLISH LIVING
Living at the Bethel church is unique. Unique because of the friendly and small-scale project, the character of the composer neighborhood and the view over the Mozart Avenue with all its greenery. The newly built apartments will be realized in the same style as the Bethel Church.
In the vicinity are many important facilities, such as the shopping center "De Savornin Lohmanplein", several schools and a library. This makes living at historical heritage very comfortable.
APARTMENTS
The 2 corner apartments have a living area of 128 m² and 3 bedrooms.
Both apartments have an outdoor space, complete kitchen and bathroom, separate storage room on the first floor and private parking on site.
FEATURES
- 1st floor
- Living area ± 128 m²
- Spacious entrance
- Living room with open kitchen
- Three bedrooms of ± 8.5 m², ± 16 m² and ± 23 m²
- Bathroom with sink, shower and many options
- Underfloor heating throughout the apartment
- Storage room on the first floor
- Parking available behind the apartment
Contact the broker for the possibilities!
Features
Transfer of ownership
- Asking price
- € 839,500 vrij op naam
- Asking price per m²
- € 6,559
- Listed since
- Status
- Available
- Acceptance
- Available in consultation
Construction
- Type apartment
- Upstairs apartment
- Building type
- New property
- Year of construction
- 2024
- Quality marks
- Woningborg Garantiecertificaat
Surface areas and volume
- Areas
- Living area
- 128 m²
- Volume in cubic meters
- 333 m³
Layout
- Number of rooms
- 4 rooms (3 bedrooms)
- Number of stories
- 1 story
- Located at
- 1st floor
- Facilities
- Balanced ventilation system, elevator, TV via cable, and solar panels
Energy
- Energy label
- Heating
- Heat pump
- Hot water
- Electrical boiler
Photos 7
Floorplans
© 2001-2025 funda







