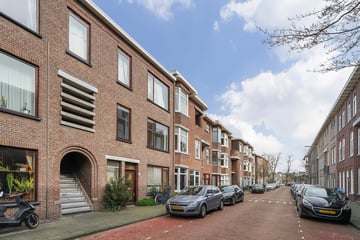
Description
(See English below)
Een goed onderhouden 3 kamer appartement op de eerste etage in een rustig gelegen woonstraat. Een perfecte locatie nabij diverse uitvalswegen en het openbaar vervoer (Station Laan van noi) op loopafstand. Vlakbij het centrum en het Haagse bos en het strand van Scheveningen ligt op fietsafstand. En niet te vergeten de gezeligge Theresiastraat om de hoek met zijn vele winkels, supermarkten en gezellige eetgelegenheden.
Indeling: open portiek, ruime entree met garderobekast met elektrische installatie (8 groepen en 2x a.l.s.), Verderop in de hal een apart toilet. Ruime doorgebroken woon-/eetkamer ensuite met een open keuken en goede lichtinval. Een fijne slaapkamer aan de voorzijde welke ook goed als werkkamer gebruikt kan worden. Aan de achterzijde van het appartement een heerlijke badkamer met inloopdouche, dubbele wastafel en aansluiting voor de wasmachine. Ruime achterslaapkamer met vaste kast en openslaande deuren naar het balkon. Ook via de badkamer krijgt u ook toegang tot het balkon. Met het balkon gelegen op het Noordwesten geniet u in de (na)middag van het heerlijke zonnetje!
Wat wilt u zeker weten:
- een goed onderhouden appartement van ruim 66 m2
- twee slaapkamers
- keuken voorzien van onder andere r.v.s. gasfornuis en inbouwvaatwasser (Siemens)
- eigen grond
- wasmachine, koelkast (Smeg), en r.v.s. gasfornuis met oven (Smeg) blijven achter
- bouwjaar 1923
- energielabel C
- actieve VvE, bijdrage € 125,- per maand; 1/21 aandeel, MJOP, externe VVE Beheerder en meer dan afdoende reserve voor (groot)onderhoud.
- kozijnen (hout /kunststof) deels voorzien van dubbele en enkele beglazing
-badkamer met inloopdouche, dubbel wastafelmeubel, design radiator en natuurlijke ventilatie
- betaald parkeren van ma-vrij 09.00 tot 14.00 uur middels oa. bewonersvergunning
- i.v.m. de bouw periode worden de alg. ouderdoms-/en milieu clausules opgenomen in de koopovereenkomst.
- NIet- bewoners clausule is onderdeel van de koopovereenkomst
- Oplevering in overleg
De gegeven informatie is met zorgvuldigheid opgesteld, aan de juistheid kunnen echter geen rechten worden ontleend. Alle verstrekte informatie moet beschouwd worden als een uitnodiging tot het doen van een aanbod of om in onderhandeling te treden.
ENGLISH
A well-maintained 3-room apartment on the first floor in a quiet residential street. A perfect location near various highways and public transport (Laan van Noi Station) within walking distance. Close to the center and the Hague forest and the beach of Scheveningen are within cycling distance. And don't forget the cozy Theresiastraat around the corner with its many shops, supermarkets and nice restaurants.
Layout: open porch, spacious entrance with wardrobe with electrical installation (8 groups and 2x a.l.s.), further down the hall a separate toilet. Spacious living/dining room ensuite with an open kitchen and good light. A nice bedroom at the front which can also be used as an office. At the rear of the apartment is a lovely bathroom with walk-in shower, double sink and connection for the washing machine. Spacious rear bedroom with closet and patio doors to the balcony. You also have access to the balcony via the bathroom. With the balcony facing northwest you can enjoy the lovely sun in the afternoon!
Good to know:
- a well-maintained apartment of over 66 m2;
- two bedrooms;
- kitchen equipped with, among other things, stainless steel gas stove and built-in dishwasher (Siemens);
- own ground;
- washing machine, refrigerator (Smeg), and stainless steel gas stove with oven (Smeg) are left behind;
- built in 1923;
- energy label C;
- active VvE, contribution € 125 per month; 1/21 share, MJOP, external VVE Manager and more than sufficient reserve for (major) maintenance;
- frames (wood/plastic) partly fitted with double and single glazing;
- bathroom with walk-in shower, double washbasin, design radiator and natural ventilation;
- paid parking from Mon-Fri 9:00 am to 2:00 pm by means of, among others. resident permit;
- given the year of construction, an asbestos en age clause will be included;
- Non-resident clause is part of the purchase agreement.
- Delivery in consultation
The information provided has been prepared with care, but no rights can be derived from its accuracy. All information provided must be regarded as an invitation to make an offer or to enter into negotiations.
Features
Transfer of ownership
- Last asking price
- € 297,500 kosten koper
- Asking price per m²
- € 4,508
- Status
- Sold
- VVE (Owners Association) contribution
- € 125.00 per month
Construction
- Type apartment
- Residential property with shared street entrance
- Building type
- Resale property
- Year of construction
- 1923
- Type of roof
- Flat roof
Surface areas and volume
- Areas
- Living area
- 66 m²
- Other space inside the building
- 1 m²
- Exterior space attached to the building
- 5 m²
- Volume in cubic meters
- 230 m³
Layout
- Number of rooms
- 3 rooms (2 bedrooms)
- Number of stories
- 1 story
- Located at
- 2nd floor
Energy
- Energy label
- Heating
- CH boiler
- Hot water
- CH boiler
- CH boiler
- Remeha Avanta (gas-fired combination boiler from 2008, in ownership)
Cadastral data
- 'S-GRAVENHAGE AU 3374
- Cadastral map
- Ownership situation
- Full ownership
Parking
- Type of parking facilities
- Resident's parking permits
VVE (Owners Association) checklist
- Registration with KvK
- Yes
- Annual meeting
- Yes
- Periodic contribution
- Yes (€ 125.00 per month)
- Reserve fund present
- Yes
- Maintenance plan
- Yes
- Building insurance
- Yes
Photos 25
© 2001-2025 funda
























