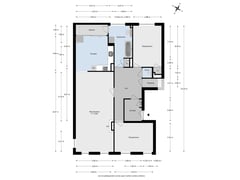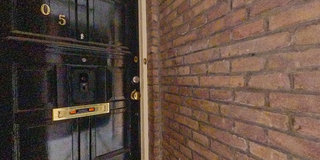Description
(english below) Aan de groene en gewilde Valkenboskade ligt dit prachtig gerenoveerde 3-kamer hoekappartement met een woonoppervlakte van circa 103 m². Dankzij de hoekligging geniet U van een vrij uitzicht en veel lichtinval. Geen zin in klussen? Deze woning is volledig instapklaar en beschikt over energielabel C. Wacht niet langer en plan vandaag nog Uw bezichtiging!
Locatie:
De Valkenboskade is gelegen in een levendige buurt met een perfecte combinatie van rust en stedelijke voorzieningen. Op loopafstand vindt U de gezellige Fahrenheitstraat, met een breed scala aan winkels, boetiekjes, supermarkten en horecagelegenheden. Bovendien bevinden het strand van Kijkduin, de Haagse binnenstad en diverse groenvoorzieningen zich binnen handbereik. Met uitstekende openbaar vervoersverbindingen (tram, bus en RandstadRail) bent U altijd goed bereikbaar.
Indeling appartement:
Via een nette gezamenlijke entree bereikt U de woning op de eerste verdieping. U komt binnen in een ruime hal die toegang biedt tot alle vertrekken.
Aan de voorzijde bevindt zich de sfeervolle en lichte woonkamer met grote ramen aan zowel de voor- als de zijgevel. Hierdoor geniet U van een panoramisch uitzicht over de groene kade. Aangrenzend vindt U de moderne, strakke L-vormige woonkeuken in een opvallende rode kleur. Deze keuken is volledig uitgerust met hoogwaardige inbouwapparatuur, waaronder een vaatwasser, kookplaat, afzuigkap en combimagnetron.
De woning beschikt over twee ruime slaapkamers: een aan de achterzijde, met toegang tot een zonnig balkon, en een tweede aan de zijkant, ideaal als logeerkamer of werkruimte. De luxe badkamer is voorzien van een ligbad met douche, een modern badkamermeubel en aansluitingen voor de wasmachine. Het aparte toilet is modern uitgevoerd.
Bijzonderheden:
- Gelegen op eigen grond
- Energielabel C
- Actieve V.v.E. met een maandelijkse bijdrage van €75
- Zeer goed onderhouden
- Moderne CV-ketel (2019)
- Alle buitengevels geïsoleerd
- Projectnotaris Ellens & Lentze te Den Haag
Maak van deze instapklare woning Uw nieuwe thuis!
Toelichtingsclausule NEN2580
De Meetinstructie is gebaseerd op de NEN2580. De Meetinstructie is bedoeld om een meer eenduidige manier van meten toe te passen voor het geven van een indicatie van de gebruiksoppervlakte. De Meetinstructie sluit verschillen in meetuitkomsten niet volledig uit, door bijvoorbeeld interpretatieverschillen, afrondingen of beperkingen bij het uitvoeren van de meting.
Deze informatie is door ons met de nodige zorgvuldigheid, doch mede door derden aangeleverde informatie, samengesteld. Onzerzijds wordt echter geen enkele aansprakelijkheid aanvaard voor enige onvolledigheid, onjuistheid of anderszins, dan wel de gevolgen daarvan.
Located on the green and sought-after Valkenboskade, this beautifully renovated 3-room corner apartment boasts approximately 103 m² of living space. Thanks to its corner position, You can enjoy unobstructed views and abundant natural light. Not in the mood for renovations? This property is completely move-in ready and comes with energy label C. Don’t wait, schedule Your viewing today!
Location:
The Valkenboskade is situated in a vibrant neighborhood that offers the perfect blend of tranquility and urban amenities. Within walking distance, You will find the lively Fahrenheitstraat, featuring a wide range of shops, boutiques, supermarkets, and restaurants. Additionally, Scheveningen Beach, The Hague city center, and various green spaces are all within easy reach. Excellent public transport connections (tram, bus, and RandstadRail) ensure You are always well-connected.
Layout:
Through a neat shared entrance, You reach the apartment on the first floor. Upon entering, You are welcomed into a spacious hallway providing access to all rooms.
At the front of the property lies the charming and bright living room, with large windows on both the front and side façades. This layout offers panoramic views of the lush surroundings. Adjacent, You will find the modern, sleek, L-shaped kitchen in a striking red color. The kitchen is fully equipped with high-quality built-in appliances, including a dishwasher, stovetop, extractor hood, and combination microwave oven.
The property includes two spacious bedrooms: one at the rear, with access to a sunny balcony, and a second one on the side, ideal as a guest room or home office. The luxurious bathroom features a bathtub with a shower, a modern vanity unit, and washing machine connections. The separate toilet is also modernly designed.
Particulars:
- Located on private land
- Energy label B
- Active and healthy Homeowner Association with a monthly contribution of €75
- Remeha Avanta central heating boiler (built in 2019)
- All exterior walls insulated
- Project notary: Ellens & Lentze in The Hague
Turn this move-in-ready property into Your new home today!
Explanatory clause NEN2580: The Measurement Instruction is based on NEN2580. The Measurement Instruction is intended to provide a more uniform method of measuring for the purpose of giving an indication of the usable area. The Measurement Instruction does not entirely exclude differences in measurement outcomes, for example, due to differences in interpretation, rounding, or limitations during the measurement.
This information has been compiled with due care by us, partly based on information provided by third parties. However, we do not accept any liability for any incompleteness, inaccuracies, or otherwise, or for any consequences thereof.
Features
Transfer of ownership
- Asking price
- € 450,000 kosten koper
- Asking price per m²
- € 4,369
- Listed since
- Status
- Available
- Acceptance
- Available immediately
- VVE (Owners Association) contribution
- € 75.00 per month
Construction
- Type apartment
- Apartment with shared street entrance (apartment with open entrance to street)
- Building type
- Resale property
- Year of construction
- 1916
- Specific
- With carpets and curtains
- Type of roof
- Flat roof
- Quality marks
- Energie Prestatie Advies
Surface areas and volume
- Areas
- Living area
- 103 m²
- Exterior space attached to the building
- 383 m²
- Volume in cubic meters
- 380 m³
Layout
- Number of rooms
- 3 rooms (2 bedrooms)
- Number of bath rooms
- 1 bathroom and 1 separate toilet
- Bathroom facilities
- Bath, sink, and washstand
- Number of stories
- 1 story
- Located at
- 2nd floor
- Facilities
- Optical fibre, passive ventilation system, flue, and TV via cable
Energy
- Energy label
- Insulation
- Double glazing
- Heating
- CH boiler
- Hot water
- CH boiler
- CH boiler
- Gas-fired combination boiler, in ownership
Cadastral data
- 'S-GRAVENHAGE AN 5626
- Cadastral map
- Ownership situation
- Full ownership
Exterior space
- Location
- Alongside a quiet road, alongside waterfront, sheltered location, in residential district and unobstructed view
VVE (Owners Association) checklist
- Registration with KvK
- Yes
- Annual meeting
- Yes
- Periodic contribution
- Yes (€ 75.00 per month)
- Reserve fund present
- No
- Maintenance plan
- No
- Building insurance
- No
Want to be informed about changes immediately?
Save this house as a favourite and receive an email if the price or status changes.
Popularity
0x
Viewed
0x
Saved
22/11/2024
On funda







