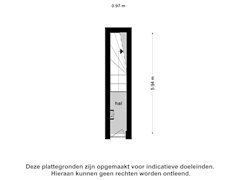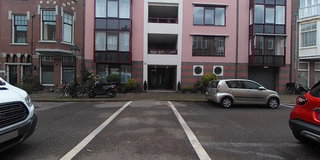Eye-catcherLuxe appartement 127m2 met 3 slaapkam in Statenkwartier nabij strand
Open House
- Saturday, December 14 from 1:30 PM to 2:30 PM
Description
NEW ON SALE!
The sale starts with a LIVE VIDEO viewing on Thursday, September 5 at 2 p.m. You can register for this via the website. In addition, it is possible to view the house on the basis of INDIVIDUAL appointments. Respond via the website or call for an appointment! SO DO NOT COME TO THE HOME WITHOUT AN APPOINTMENT!
VERY SPACIOUS (127M2) LUXURY APARTMENT ON THE 1ST FLOOR IN THE STATENKWARTIER, THE HIGHLIGHTS: SPACIOUS LIVING AND DINING ROOM WITH OPEN KITCHEN, 3 BEDROOMS, LUXURY BATHROOM, A TERRACE AND WITHIN WALKING DISTANCE FROM THE PORT AND THE BEACH OF SCHEVENINGEN
EXCLUSIVE APARTMENT IN STATENKWARTIER: LUXURY LIVING IN A TOP LOCATION!
Step inside this beautiful and ready-to-live apartment of no less than 126.5 m², where comfort and style come together perfectly. With three spacious bedrooms, a luxurious kitchen, a stylish bathroom and a nice terrace, this is the ideal place for those looking for high-quality finishes and a first-class location. Don't wait any longer and plan a viewing today to experience this pearl for yourself!
PREMIUM LOCATION IN THE STATENKWARTIER
The Statenkwartier is known for its exclusive appearance, stately mansions and stylish avenues. Here you live in one of the most beautiful places in The Hague, within walking distance of the harbor of Scheveningen and the beach. Enjoy the vibrant atmosphere of the cozy restaurants and cafes on the harbor, while at the same time being surrounded by the tranquility and stately architecture of this beautiful district. In addition, the Statenkwartier offers good connections to public transport, and there are various top facilities nearby, such as shops and schools.
SPACIOUS AND BRIGHT BEDROOMS
The apartment has three well-sized bedrooms, ideal for families or as an office and guest room. The plastic frames with HR++ glass contribute to excellent insulation and comfort in the entire apartment, with the exception of the rear bedroom. A conscious decision has been made to preserve the stately style of the wooden frames.
HIGH-END BATHROOM AND EXTRA COMFORT
In the luxurious bathroom, in addition to the spacious walk-in shower, double sink and modern design radiator, you will also find comfortable underfloor heating. An extra toilet also offers extra convenience in daily use.
EXPERIENCE IT FOR YOURSELF
This luxurious apartment of 126.5 m² offers everything you need for comfortable and stylish living in a unique location. Are you ready to experience the Statenkwartier in all its glory? Contact us today for a viewing and be surprised by the possibilities of this exclusive home!
Details:
• Built in 1917;
• Located on private land;
• Approximately 127 m2 of living area;
• Energy label G, partly based on the VHR central heating boiler is expected to have a better energy label;
• Terrace on the northwest;
• Glazing; Largely equipped with plastic frames with HR++ glass, rear bedroom with wooden frame with single glazing.
• Luxury open kitchen with combination oven, induction hob with built-in extractor, dishwasher, Quooker hot water tap, refrigerator and 3 freezer drawers, also equipped with a recessed power strip in the kitchen worktop;
• Electricity: 6 groups, 3-phase group and ALS;
• Central heating boiler brand Vaillant VHR, built in 2016;
• Active VvE 1/4th share, contribution € 118.72 per month, accrued reserve dated 12/31/2023 € 6,458.92, MJOP available;
• Protected cityscape;
• Central location in relation to public transport, shops and restaurants near the harbor and Frederik Hendrikstraat, primary and secondary schools.
Sales conditions:
• Bids are placed via divamakelaars.nl/eerlijkbieden
• Short term delivery possible in consultation;
• Notary choice to buyer provided located in The Hague;
• Regardless of the year of construction and state of maintenance, an age clause will be included.
Excited about this home, but not yet sold your own home? Contact our office for a free valuation. We will then immediately schedule an appointment with the broker and you will have a better insight into your options in the short term.
We have compiled this information with great care, as you would expect from us. However, in exceptional cases it happens that the information appears to be incomplete. Therefore, as the selling agent, we accept no liability for its accuracy and/or completeness. This means that no rights can be derived from the information provided. We provide you with this information to invite you to schedule a viewing and make a conditional offer.
Explanatory clause NEN2580
The Measurement Instruction is based on NEN2580. The Measuring Instruction is intended to apply a more unambiguous method of measuring to provide an indication of the usable surface. The measurement instruction does not completely exclude differences in measurement results, for example due to differences in interpretation, rounding off or limitations in carrying out the measurement.
Features
Transfer of ownership
- Asking price
- € 575,000 kosten koper
- Asking price per m²
- € 4,528
- Listed since
- Status
- Available
- Acceptance
- Available in consultation
Construction
- Type apartment
- Upstairs apartment (apartment)
- Building type
- Resale property
- Year of construction
- 1917
- Specific
- Protected townscape or village view (permit needed for alterations) and with carpets and curtains
- Type of roof
- Flat roof
- Quality marks
- Energie Prestatie Advies
Surface areas and volume
- Areas
- Living area
- 127 m²
- Exterior space attached to the building
- 6 m²
- Volume in cubic meters
- 418 m³
Layout
- Number of rooms
- 4 rooms (3 bedrooms)
- Number of bath rooms
- 1 bathroom and 1 separate toilet
- Bathroom facilities
- Double sink, walk-in shower, toilet, underfloor heating, and washstand
- Number of stories
- 2 stories
- Located at
- 2nd floor
- Facilities
- Mechanical ventilation, passive ventilation system, flue, and TV via cable
Energy
- Energy label
- Insulation
- Mostly double glazed and energy efficient window
- Heating
- CH boiler, fireplace and partial floor heating
- Hot water
- CH boiler
- CH boiler
- Vaillant VHR NL 28-34/5-3 R4 (gas-fired combination boiler from 2016, in ownership)
Cadastral data
- 'S-GRAVENHAGE AK 9889
- Cadastral map
- Ownership situation
- Full ownership
Exterior space
- Location
- Alongside a quiet road and in residential district
- Balcony/roof terrace
- Balcony present
Parking
- Type of parking facilities
- Paid parking, public parking and resident's parking permits
VVE (Owners Association) checklist
- Registration with KvK
- Yes
- Annual meeting
- Yes
- Periodic contribution
- Yes
- Reserve fund present
- Yes
- Maintenance plan
- Yes
- Building insurance
- Yes
Want to be informed about changes immediately?
Save this house as a favourite and receive an email if the price or status changes.
Popularity
0x
Viewed
0x
Saved
25/08/2024
On funda







