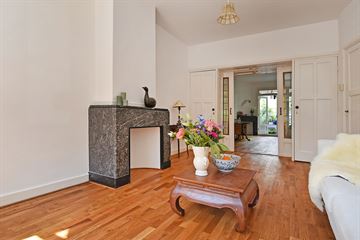
Description
SFEERVOLLE RUIME UNIEKE PARTERRE DOOR SAMENVOEGING MET EERSTE ETAGE WAARDOOR ER EEN ROYALE WONING IS ONTSTAAN VAN CIRCA 162M2. HET BETREFT EEN KARAKTERISTIEKE WONING MET VEEL ORIGINELE STIJL DETAILS, ZOALS GRANITO VLOER IN DE GANG, GLAS-IN-LOOD, ORIGINELE SCHOUWEN, PANEELDEUREN. GELEGEN IN HET GELIEFDE BEZUIDENHOUT, IDEALE LIGGING TEN OPZICHTE VAN OPENBAAR VERVOER, UITVALSWEGEN, WINKELS EN OOK OP FIETSAFSTAND VAN CENTRUM DEN HAAG, DUINEN EN STRAND.
Indeling:
entree appartement op de begane grond, vestibule, gang met trap naar de 1e etage, sfeervolle lichte woon/eetkamer ensuite met fraaie parketvloer, originele schouwen, openslaande deuren naar de achtertuin, open nette witte keuken met diverse inbouwapparatuur, achterzijslaapkamer met openslaande deuren naar de achtertuin, toegang naar de badkamer met ligbad, vaste wastafel en toilet, voorzijkamer.
Trap naar 1e etage:
overloop, modern toilet met fonteintje, kast met wasmachine aansluiting, voorzijslaapkamer, ruime voorslaapkamer met 2 vaste kasten, ruime achterslaapkamer met 2 vaste kasten, openslaande deuren naar achterbalkon, achterzijslaapkamer met openslaande deuren naar achterbalkon, moderne badkamer met douche en vaste wastafel.
Bijzonderheden:
- Gelegen op eigen grond
- Actieve VvE, bijdrage € 160,-- per maand
- Collectieve opstalverzekering
- Hele woning voorzien van dubbel glas
- CV combi ketel Remeha Tzerra uit 2020
- Energielabel D
- Leuk aangelegde zonnige achtertuin, een groene oase
- Veel speel mogelijkheden voor kinderen in de directe omgeving
- Voor afmetingen zie de plattegrond
- Mooie parketvloer in de woon/eetkamer en achterzijkamer op de begane grond, voorzijkamer voorzien van laminaat
- Slaapkamers op de 1e etage voorzien van laminaat
- Nog veel originele details aanwezig, zoals schouwen, glas-in-lood ramen, paneeldeuren
- Gezien het bouwjaar zijn de ouderdom- en materialenclausule van toepassing
Deze informatie is door ons met de nodige zorgvuldigheid samengesteld. Onzerzijds wordt echter geen enkele aansprakelijkheid aanvaard voor enige onvolledigheid, onjuistheid of anderszins, dan wel de gevolgen daarvan. Alle opgegeven maten en oppervlakten zijn indicatief.
Features
Transfer of ownership
- Last asking price
- € 700,000 kosten koper
- Asking price per m²
- € 4,321
- Status
- Sold
- VVE (Owners Association) contribution
- € 160.00 per month
Construction
- Type apartment
- Ground-floor + upstairs apartment (apartment)
- Building type
- Resale property
- Year of construction
- 1932
- Type of roof
- Flat roof covered with asphalt roofing
Surface areas and volume
- Areas
- Living area
- 162 m²
- Other space inside the building
- 1 m²
- Exterior space attached to the building
- 6 m²
- External storage space
- 8 m²
- Volume in cubic meters
- 596 m³
Layout
- Number of rooms
- 8 rooms (6 bedrooms)
- Number of bath rooms
- 2 bathrooms and 1 separate toilet
- Bathroom facilities
- Bath, toilet, 2 sinks, and shower
- Number of stories
- 2 stories
- Located at
- Ground floor
Energy
- Energy label
- Insulation
- Double glazing
- Heating
- CH boiler
- Hot water
- CH boiler
- CH boiler
- Remeha Tzerra (gas-fired combination boiler from 2020, in ownership)
Cadastral data
- 'S-GRAVENHAGE AU 3769
- Cadastral map
- Ownership situation
- Full ownership
Exterior space
- Location
- Alongside a quiet road and in residential district
- Garden
- Back garden
- Back garden
- 80 m² (0.10 metre deep and 0.08 metre wide)
- Garden location
- Located at the northwest
- Balcony/roof terrace
- Balcony present
Storage space
- Shed / storage
- Detached wooden storage
Parking
- Type of parking facilities
- Paid parking, public parking and resident's parking permits
VVE (Owners Association) checklist
- Registration with KvK
- Yes
- Annual meeting
- Yes
- Periodic contribution
- Yes (€ 160.00 per month)
- Reserve fund present
- Yes
- Maintenance plan
- No
- Building insurance
- Yes
Photos 64
© 2001-2025 funda































































