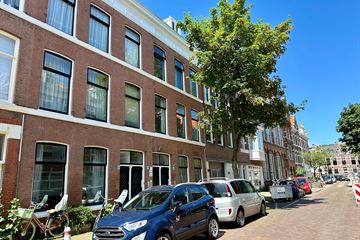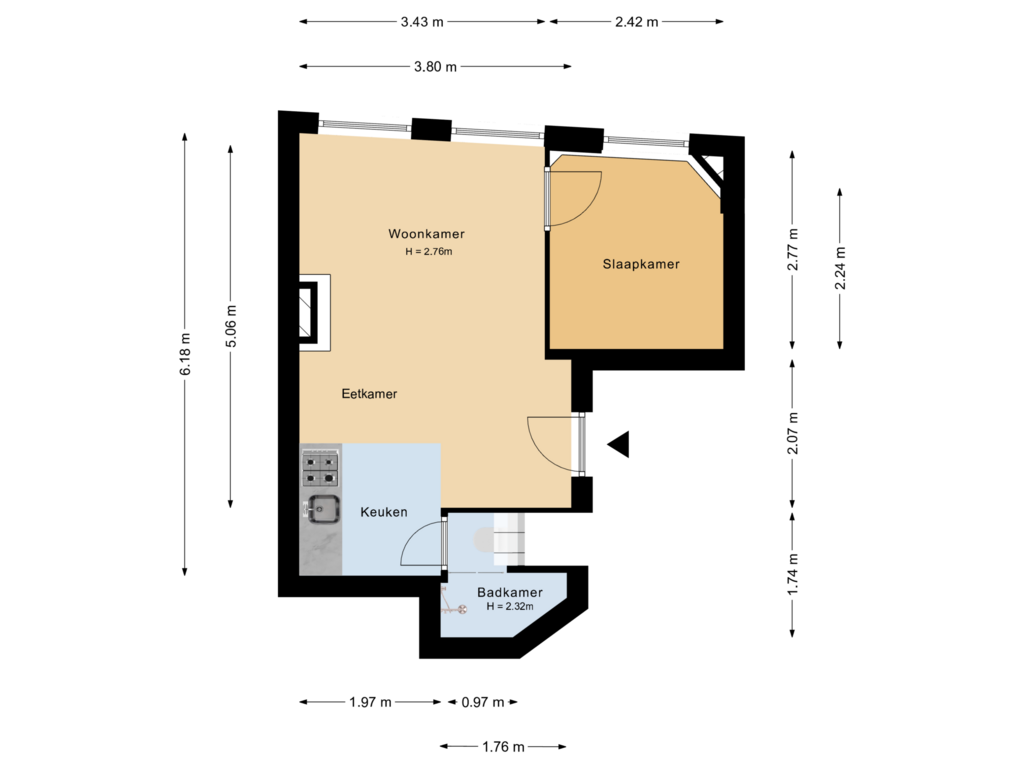
Description
Van Diemenstraat 192 in The Hague
Behind monumental facade, in the highly popular and trendy Zeeheldenkwartier, charming 2 room apartment on the second floor. The apartment is modernly finished while maintaining several original details such as the nice ornamented ceilings and the lovely separation with sliding doors. The vibrant center of The Hague is within walking distance and the many cozy restaurants and stores in the Prins Hendrikstraat are also right around the corner. In short, here you have everything at your fingertips! Underground waste containers about 15m from the apartment.
Layout:
Entrance at street level, stairs to second floor with entrance to the flat located at the front. Bright living/dining room with ornamental ceiling and open kitchen equipped with fridge, gas hob and extractor. Furthermore, a nice bedroom at the front. Bathroom in a modern color scheme with shower and toilet. Shared use of washing machine and dryer at the second floor.
Details:
- Private land;
- Original built year 1888;
- MJOP present;
- Shared central heating boiler and meters;
- VVE contribution currently € 44.20 per month;
- VVE advance gas-water heating costs and electricity € 68.35 per month;
- Non-occupancy clause applicable, since seller has not lived in the house himself:
- Given the original year of construction of the house are asbestos lead and age clause included.
This information has been compiled by us with due care. However, no liability is accepted by Reichman & Rommelaar for any incompleteness, inaccuracy or otherwise, or the consequences thereof. All dimensions and surface areas are indicative.
Features
Transfer of ownership
- Asking price
- € 199,500 kosten koper
- Asking price per m²
- € 6,879
- Listed since
- Status
- Sold under reservation
- Acceptance
- Available immediately
- VVE (Owners Association) contribution
- € 44.20 per month
Construction
- Type apartment
- Upstairs apartment (apartment)
- Building type
- Resale property
- Year of construction
- 1888
- Specific
- Protected townscape or village view (permit needed for alterations) and monumental building
- Type of roof
- Gable roof covered with roof tiles
Surface areas and volume
- Areas
- Living area
- 29 m²
- Volume in cubic meters
- 104 m³
Layout
- Number of rooms
- 2 rooms (1 bedroom)
- Number of bath rooms
- 1 bathroom
- Bathroom facilities
- Shower and toilet
- Number of stories
- 1 story
- Located at
- 3rd floor
- Facilities
- Mechanical ventilation and TV via cable
Energy
- Energy label
- Insulation
- Double glazing and floor insulation
- Heating
- CH boiler
- Hot water
- Central facility
- CH boiler
- HR (gas-fired combination boiler from 2013)
Cadastral data
- 'S-GRAVENHAGE Z 2887
- Cadastral map
- Ownership situation
- Full ownership
Exterior space
- Location
- Alongside a quiet road
Parking
- Type of parking facilities
- Public parking and resident's parking permits
VVE (Owners Association) checklist
- Registration with KvK
- Yes
- Annual meeting
- No
- Periodic contribution
- Yes (€ 44.20 per month)
- Reserve fund present
- No
- Maintenance plan
- Yes
- Building insurance
- Yes
Photos 17
Floorplans
© 2001-2025 funda

















