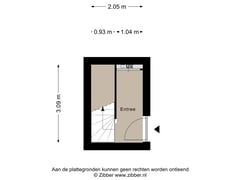Description
Located in Bezuidenhout, 5-room apartment of 103m2 on the 2nd (top) floor with kitchen, bathroom and balcony at the rear.
Central Station and The Hague Laan van NOI train station, as well as the arterial roads to Rotterdam, Utrecht and Amsterdam in the immediate vicinity.
The center of The Hague is about ten minutes by bike and the beach of Scheveningen is also easily accessible. Energy label E. This house needs to be renovated.
Layout:
Stairs to 1st floor via porch;
Entrance;
Hall with meter cupboard and access to the top floor.
Toilet with sink.
Living/dining room.
Rear (bedroom) room.
Simple white kitchen with stainless steel worktop and door to rear balcony.
Bathroom with washbasin and shower facility in the bath.
Bedroom at the front with fitted wardrobes..
Bedroom at the rear with closet.
For the dimensions of the various rooms, please refer to the attached floor plans.
Particularities:
- Located on private land.
- 1/6th share in the VvE Van Heutszstraat 40 to 50
- Wooden frames with single glazing at the front and rear.
- Energy label E
- Hot water from central heating boiler (owned). This needs to be replaced,
- The VvE director is MVGM.
- Monthly contribution € 150.00
- MJOP present.
- General environmental, materials and exemption clauses are preventively included in the purchase agreement.
- This house comes from rental. The purchase agreement will state that the seller has not occupied the purchased property himself (non-occupancy clause).
- Delivery immediately.
Bus station
The nearest bus station 'The Hague, Carel Reinierszkade' is 224 meters away
Railway station
The nearest train station 'Den Haag Laan van Nieuw Oost Indië' is 709 meters away
Primary school
The nearest primary school 'Nutsbasisschool Bezuidenhout' (General special) is 508 meters away
Secondary schoolThe nearest secondary school 'School Community Dalton Vatel Voor Lyceum HAVO MAVO VBO LWOO' (General special) is 928 meters away
Interested in this house? Immediately engage your own NVM purchasing agent.
Your NVM purchasing agent will represent your interests and save you time, money and worries.
Addresses of fellow NVM purchasing agents in Haaglanden can be found on Funda.
This information has been compiled by us with due care. However, no liability is accepted on our part for any incompleteness, inaccuracy or otherwise, or the consequences thereof. All specified sizes and surfaces are indicative.
Features
Transfer of ownership
- Asking price
- € 399,500 kosten koper
- Asking price per m²
- € 3,879
- Listed since
- Status
- Available
- Acceptance
- Available immediately
- VVE (Owners Association) contribution
- € 150.00 per month
Construction
- Type apartment
- Upstairs apartment (apartment with open entrance to street)
- Building type
- Resale property
- Year of construction
- 1931
- Type of roof
- Flat roof covered with asphalt roofing
Surface areas and volume
- Areas
- Living area
- 103 m²
- Exterior space attached to the building
- 4 m²
- Volume in cubic meters
- 344 m³
Layout
- Number of rooms
- 4 rooms (3 bedrooms)
- Number of bath rooms
- 1 bathroom and 1 separate toilet
- Bathroom facilities
- Bath and washstand
- Number of stories
- 3 stories
- Located at
- 3rd floor
- Facilities
- TV via cable
Energy
- Energy label
- Heating
- CH boiler
- Hot water
- CH boiler
- CH boiler
- Gas-fired combination boiler, in ownership
Cadastral data
- DEN HAAG AU 3507
- Cadastral map
- Ownership situation
- Full ownership
Exterior space
- Location
- In residential district
- Balcony/roof terrace
- Balcony present
Parking
- Type of parking facilities
- Paid parking and resident's parking permits
VVE (Owners Association) checklist
- Registration with KvK
- Yes
- Annual meeting
- Yes
- Periodic contribution
- Yes (€ 150.00 per month)
- Reserve fund present
- Yes
- Maintenance plan
- Yes
- Building insurance
- Yes
Want to be informed about changes immediately?
Save this house as a favourite and receive an email if the price or status changes.
Popularity
0x
Viewed
0x
Saved
15/11/2024
On funda





