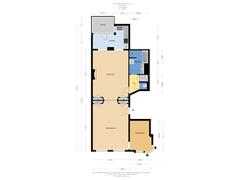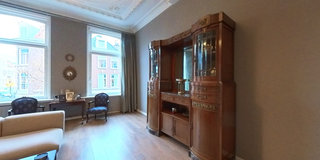Van Kinsbergenstraat 122-B2518 HC Den HaagZeeheldenkwartier
- 94 m²
- 1
€ 525,000 k.k.
Description
Beautiful and Atmospheric 3-Room Apartment on the First Floor, with a Charming View from the Bay Window Over the Green and Vibrant Prins Hendrikplein!
The spacious living/dining room with classic en-suite separation and stunning high ornamental ceilings, a cozy terrace to enjoy the fresh air, a stylish semi-open kitchen, and a modern bathroom in elegant gray tones, equipped with all luxury and comfort.
The apartment is located in the Zeeheldenkwartier in The Hague, one of the most characteristic and lively neighborhoods of the city. With its stately townhouses, green squares like Prins Hendrikplein, and a wide range of boutiques, cafés, and restaurants, the area exudes charm and conviviality. Thanks to its central location, close to the city center and the Scheveningse Bosjes, it is one of the most popular neighborhoods for young families, starters, and expats alike.
***Description***
Through the secured entrance, you reach the communal staircase with the meter cupboard and access to the apartment on the first floor. Upon entering, you step directly into the atmospheric living/dining room en suite, featuring beautiful details such as an ornamental ceiling, en-suite sliding doors, high panel doors, and a fireplace.
The bright living room at the front offers a view of Prins Hendrikstraat, while the bedroom, with its charming bay window, provides a wide view over the square. At the rear, you’ll find the dining room, which adjoins the semi-open kitchen and offers access to the cozy terrace, perfect for relaxing. The kitchen is fully equipped with an oven, 4-burner gas stove, extractor hood, dishwasher, and fridge/freezer combination.
Through a private hallway, you’ll find the toilet, a cupboard housing the central heating system, and the bathroom, which features a bathtub, separate walk-in shower, double sink vanity, designer radiator, and connections for a washing machine and dryer. Both the toilet and bathroom are luxuriously finished with modern fixtures and stylish matte gray tiles.
***Special features***
- Situated on freehold land;
- Municipal protected cityscape of Zeeheldenkwartier;
- Active homeowners' association with professional management;
- Monthly contribution of €178.07;
- Energy label D;
- See the floor plans for layout and complete dimensions;
- Given the property's age, an age and materials clause will apply;
- Delivery can be arranged on short notice.
The Measurement Instruction is based on NEN2580 and aims to provide a consistent method for measuring usable floor area. However, differences in measurement results cannot be completely ruled out due to interpretation, rounding, or practical limitations during measurement.
Interested in this home? Contact your own NVM purchase agent immediately. Your NVM purchase agent will represent your interests and save you time, money, and concerns. You can find addresses of fellow NVM purchase agents in the Haaglanden region on Funda.
This information has been compiled with due care. However, no liability is accepted for any incompleteness, inaccuracies, or otherwise, nor for any consequences thereof. All stated dimensions and areas are indicative.
Features
Transfer of ownership
- Asking price
- € 525,000 kosten koper
- Asking price per m²
- € 5,585
- Listed since
- Status
- Available
- Acceptance
- Available in consultation
- VVE (Owners Association) contribution
- € 178.07 per month
Construction
- Type apartment
- Upstairs apartment (apartment)
- Building type
- Resale property
- Year of construction
- 1900
- Specific
- Protected townscape or village view (permit needed for alterations)
- Type of roof
- Hipped roof
Surface areas and volume
- Areas
- Living area
- 94 m²
- Exterior space attached to the building
- 6 m²
- Volume in cubic meters
- 395 m³
Layout
- Number of rooms
- 3 rooms (1 bedroom)
- Number of bath rooms
- 1 bathroom and 1 separate toilet
- Bathroom facilities
- Double sink, walk-in shower, and bath
- Number of stories
- 1 story
- Located at
- 2nd floor
Energy
- Energy label
- Heating
- CH boiler
- Hot water
- CH boiler
- CH boiler
- Remeha Tzerra (gas-fired combination boiler, in ownership)
Cadastral data
- 'S-GRAVENHAGE Z 6137
- Cadastral map
- Ownership situation
- Full ownership
Exterior space
- Location
- In centre and in residential district
- Balcony/roof terrace
- Balcony present
Parking
- Type of parking facilities
- Paid parking, public parking and resident's parking permits
VVE (Owners Association) checklist
- Registration with KvK
- Yes
- Annual meeting
- Yes
- Periodic contribution
- Yes (€ 178.07 per month)
- Reserve fund present
- Yes
- Maintenance plan
- No
- Building insurance
- Yes
Want to be informed about changes immediately?
Save this house as a favourite and receive an email if the price or status changes.
Popularity
0x
Viewed
0x
Saved
29/11/2024
On funda







