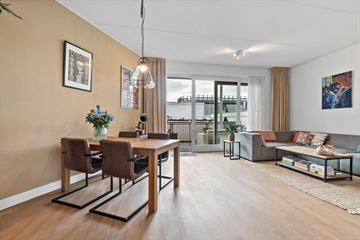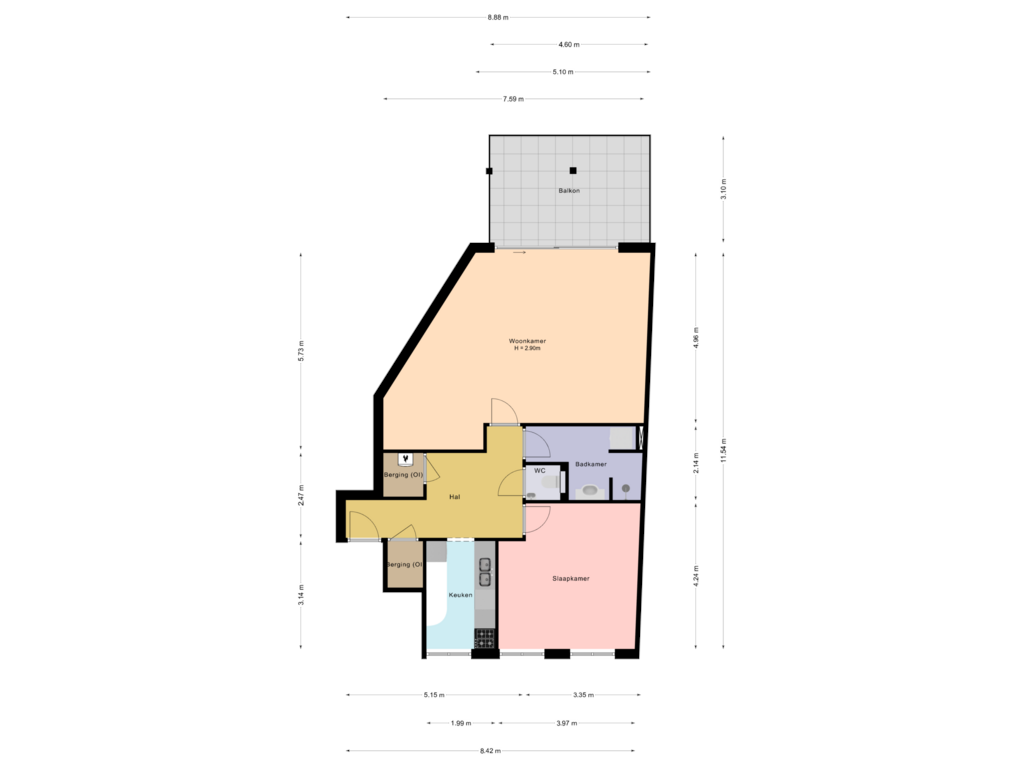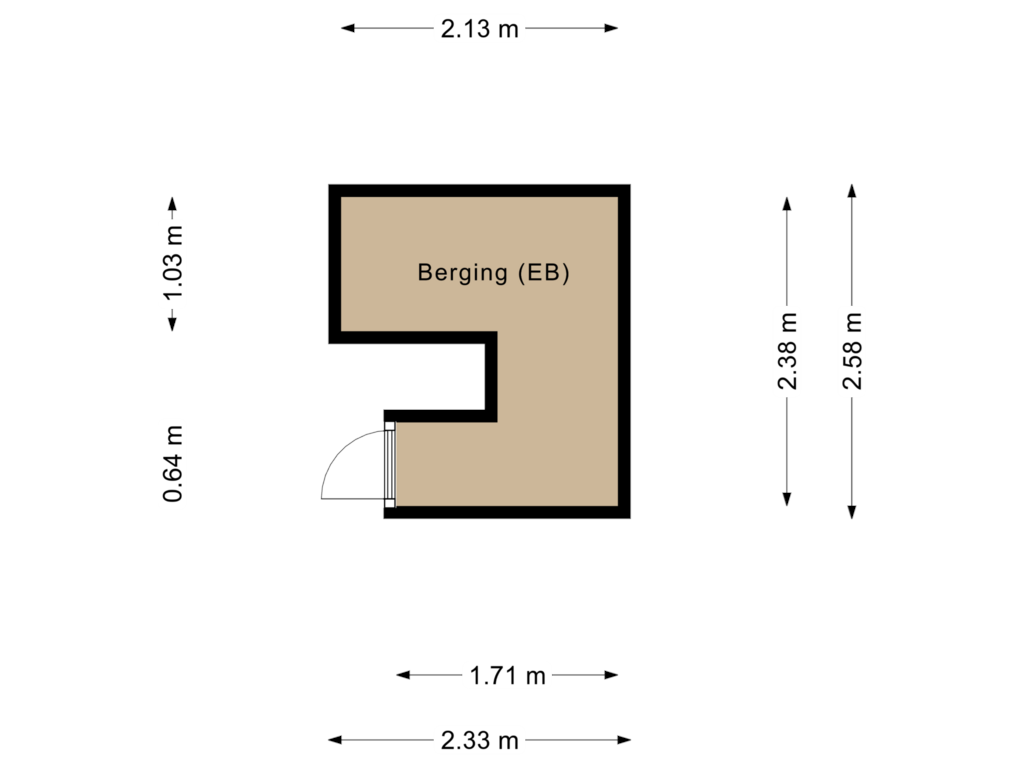
Description
**English Translation below***
In het hart van het Zeeheldenkwartier, om de hoek van de gezellige Prins Hendrikstraat met zijn leuke winkels, restaurants en koffietentjes ligt dit royale 2-kamer appartement op de 1e etage. Het appartement ligt in een pand dat in 2003 volledig opnieuw is opgebouwd volgens het karakteristieke stadsgezicht van de Zeeheldenbuurt. Dat wil zeggen, goed geïsoleerd en comfortabel wonen met de uitstraling van weleer. Energielabel A en een eigen berging met ruimte voor meerdere fietsen op de begane grond. Daarnaast beschikt het appartement over een zonnig dakterras op het zuidwesten waar je tot in de late uurtjes kunt genieten van de zon. Goed bereikbaar met auto en OV en meerdere supermarkten op steenworp afstand. Kortom, een fantastische locatie om te wonen!
INDELING:
Gemeenschappelijk toegankelijke entree met eigen fietsenberging op de begane grond, trap naar de 1e etage; entree woning, gangkast en een meter/CV-kast (7-groepen met 2 ALS) met Intergas HR combiketel en mechanische ventilatie-unit. Lichte woonkamer achterzijde (ca. 6.50 x 5.00m) met schuifpui naar zonnig terras op het zuidwesten (ca. 16m2), nette keuken voorzien van diverse inbouwapparatuur zoals 4-pits gasfornuis, afzuigkap, oven, magnetron en vaatwasser; wit betegelde badkamer met douche, badkamermeubel en aansluitingen voor wasmachine/droger en designradiator; separaat vrijhangend toilet met fontein; ruime slaapkamer aan voorzijde.
Bekijkt onze plattegrond in 2D en in 3D of onze woningfilm!
Ideaal voor starters!
BIJZONDERHEDEN:
- Dit complex met 3 woonappartementen is in 2003 volledig herbouwd conform de uit dit jaar gestelde bouwnormen, zowel inwendig als uitwendig
- Energielabel A
- HR++ glas in gehele woning
- Actieve VVE, 18/79e aandeel (bestaande uit 4 leden), bijdrage is € 93,- per maand
- Mechanische ventilatie aanwezig
- Fijne plafondhoogte van 2.92m
- Eiken parketvloer door de gehele woning
- Gelegen op eigen grond
- Videofoon installatie aanwezig
- Gemeentelijk beschermd Stadsgezicht Zeeheldenkwartier
- Parkeren in de wijk mogelijk met bewonersvergunning
- DOEN NVM verkoopvoorwaarden van toepassing
Interesse in deze woning? Schakel nu uw NVM-aankoopmakelaar in!
***English translation***
In the heart of the Zeeheldenkwartier area, around the corner from the pleasant Prins Hendrikstraat with its nice stores, restaurants and lunchrooms lies this spacious 2-room apartment on the 1st floor. The apartment is located in a building that was completely rebuilt in 2003 according to the characteristic townscape of the Zeeheldenbuurt. That is, well insulated and comfortable living with the look of yesteryear. Energy label A and a private storage room with space for several bicycles on the first floor. In addition, the apartment has a sunny roof terrace facing southwest where you can enjoy the sun until the late hours. Easily accessible by car and public transport and several supermarkets just steps away. In short, a fantastic location to live!
DESCRIPTION:
Communal accessible entrance with private bicycle storage on the first floor, stairs to the 1st floor; entrance apartment, hallway closet and a meter/CV closet (7-groups with 2 ALS) with Intergas HR combi boiler and mechanical ventilation unit. Bright living room at the rear (approx. 6.50 x 5.00m) with sliding doors to sunny terrace facing southwest (approx. 16m2), neat kitchen with appliances including 4-burner stove, extractor, oven, microwave and dishwasher, white tiled bathroom with shower, bathroom cabinet and connections for washer / dryer and radiator, separate lavatory with sink, spacious bedroom at front. Check out our floor plan in 2D and 3D or our home movie!
Ideal for starters
PARTICULARS:
- This complex with 3 residential apartments was completely rebuilt in 2003 in accordance with the building standards set from this year, both internally and externally
- Energy label A
- HR++ glass in entire house
- Active VVE, 18/79th share (consisting of 4 members), contribution is € 93, - per month
- Mechanical ventilation available
- Fine ceiling height of 2.92m
- Oak parquet flooring throughout the house
- Located on private land
- Videophone system available
- Municipal protected area Zeeheldenkwartier
- Parking in the neighborhood possible with residents permit
- DOEN NVM sales conditions apply
Interested in this property? Engage your NVM purchase broker now!
Features
Transfer of ownership
- Asking price
- € 365,000 kosten koper
- Asking price per m²
- € 4,679
- Listed since
- Status
- Under offer
- Acceptance
- Available in consultation
Construction
- Type apartment
- Upstairs apartment (apartment)
- Building type
- Resale property
- Year of construction
- 2003
- Specific
- Protected townscape or village view (permit needed for alterations)
Surface areas and volume
- Areas
- Living area
- 78 m²
- Other space inside the building
- 3 m²
- Exterior space attached to the building
- 16 m²
- External storage space
- 4 m²
- Volume in cubic meters
- 285 m³
Layout
- Number of rooms
- 2 rooms (1 bedroom)
- Number of bath rooms
- 1 bathroom and 1 separate toilet
- Bathroom facilities
- Shower, sink, and washstand
- Number of stories
- 1 story
- Facilities
- Optical fibre, mechanical ventilation, and TV via cable
Energy
- Energy label
- Insulation
- Double glazing and insulated walls
- Heating
- CH boiler
- Hot water
- CH boiler
- CH boiler
- Intergas HR (gas-fired combination boiler from 2015, in ownership)
Cadastral data
- 'S-GRAVENHAGE Z 6137
- Cadastral map
- Ownership situation
- Full ownership
Exterior space
- Location
- Alongside a quiet road and in residential district
- Garden
- Sun terrace
- Sun terrace
- 16 m² (3.10 metre deep and 5.10 metre wide)
- Garden location
- Located at the southwest
- Balcony/roof terrace
- Roof terrace present
Storage space
- Shed / storage
- Built-in
- Facilities
- Electricity
Parking
- Type of parking facilities
- Public parking and resident's parking permits
VVE (Owners Association) checklist
- Registration with KvK
- Yes
- Annual meeting
- Yes
- Periodic contribution
- Yes
- Reserve fund present
- Yes
- Maintenance plan
- Yes
- Building insurance
- Yes
Photos 27
Floorplans 2
© 2001-2024 funda




























