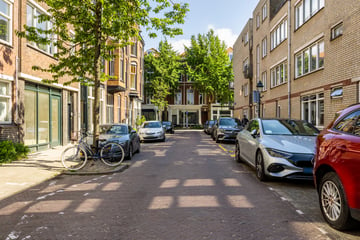
Description
Van Kinsbergenstraat 19-b The Hague and private parking!
It will be wonderful living this summer in the beloved Zeeheldenkwartier! This 2-room top apartment lives up to its name, on the top floor of this small-scale apartment complex.
There is a well-sized balcony adjacent to the living room oriented to the southwest, a bedroom, bathroom, toilet, a private (bicycle) storage room on the ground floor and a private parking space directly behind the building on private property.
You will live in a quiet street, within walking distance of the lively center of The Hague with various restaurants, bars, shops, public transport and The Hague Central Station.
Walking through the Piet Heinstraat you'll walk past the Palace Garden in a short time to Prinsestraat and Noordeinde. Walk a little further and you will reach the popular Denneweg and Frederikstraat through the Mauritskade... popularly said, it doesn't get any better!
Don't feel like going to the center, no problem, literally around the corner you can also enjoy nice restaurants, bars and shops in the Prins Hendrikstraat and the square of the same name.
Back to the apartment and the layout:
Closed entrance with mailboxes, doorbells, staircase and on the ground floor a private storage room of approximately 2 x 2 m and its own private parking space of approximately 4.40 x 2.30 m. That parking space is a must-have so close to the center of The Hague .
On the third, top floor, you reach the apartment directly through a small gallery. The gallery is located on the east with morning sun and a view of the rear of the houses on Zoutmanstraat and the small parking lot that belongs to the apartment complex.
Entrance to the house, small tour portal, hallway with pleasant light from the skylight, meter cupboard and wardrobe.
Bedroom on the east side with fitted wardrobes, fully tiled bathroom with white tiles on the walls and black floor tiles, a shower cabin, sink and connection for the washing machine.
Next to the bathroom is a separate white tiled toilet with a sink.
Door to the living/dining room with an open kitchen in a practical L-shaped arrangement. The living room area is connected to the kitchen and a lot of daylight comes in through the windows and patio door to the balcony, making it a pleasant space to stay in. The balcony is located on the southwest and you can enjoy the sun there until sunset.
Feel free to make an appointment for a viewing, so you can judge for yourself why we are so enthusiastic!
Other facts:
- living area approx. 52 m2, external storage space approx. 4 m2, outdoor space approx. 3.2 m2
- located on private land
- own parking space on closed private property directly behind the building
- active VvE with monthly contribution of €190
- all frames are made of plastic and have double glazing
- laminate flooring in all rooms
- electricity 5 groups + earth leakage circuit breaker
- heating through block heating
- hot water through an 80 liter boiler
- delivery immediately
General information
Parties are only bound if a written purchase agreement has been signed (digitally). The purchase deed will be drawn up in accordance with the latest NVM model. In addition to this model, additional clauses may apply, such as an age clause for homes older than 30 years and a materials/asbestos clause for homes built before 1993.
Features
Transfer of ownership
- Last asking price
- € 295,000 kosten koper
- Asking price per m²
- € 5,673
- Status
- Sold
- VVE (Owners Association) contribution
- € 190.00 per month
Construction
- Type apartment
- Upstairs apartment (apartment)
- Building type
- Resale property
- Year of construction
- 1979
- Specific
- Protected townscape or village view (permit needed for alterations)
Surface areas and volume
- Areas
- Living area
- 52 m²
- Exterior space attached to the building
- 3 m²
- External storage space
- 4 m²
- Volume in cubic meters
- 172 m³
Layout
- Number of rooms
- 2 rooms (1 bedroom)
- Number of bath rooms
- 1 bathroom and 1 separate toilet
- Bathroom facilities
- Shower and sink
- Number of stories
- 3 stories
- Located at
- 3rd floor
- Facilities
- Skylight and passive ventilation system
Energy
- Energy label
- Insulation
- Double glazing
- Heating
- Communal central heating
- Hot water
- Electrical boiler (rental)
Cadastral data
- 'S-GRAVENHAGE Z 2628
- Cadastral map
- Ownership situation
- Full ownership
Exterior space
- Location
- In centre and in residential district
- Garden
- Sun terrace
- Sun terrace
- 3 m² (1.34 metre deep and 2.14 metre wide)
- Garden location
- Located at the southwest
- Balcony/roof terrace
- Balcony present
Storage space
- Shed / storage
- Built-in
- Facilities
- Electricity
Garage
- Type of garage
- Parking place
VVE (Owners Association) checklist
- Registration with KvK
- Yes
- Annual meeting
- Yes
- Periodic contribution
- Yes (€ 190.00 per month)
- Reserve fund present
- Yes
- Maintenance plan
- Yes
- Building insurance
- Yes
Photos 35
© 2001-2025 funda


































