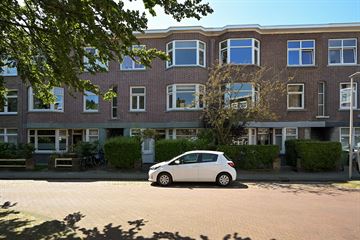
Description
Deze woning heeft een eigen website,
IN HET FRAAIE DEEL VAN DE STRAAT GELEGEN SFEERVOLLE 3- KAMER WONING GELEGEN NABIJ DE THERESIASTRAAT, HET CENTRUM, DE UITVALSWEGEN EN OP EEN STEENWORP AFSTAND VAN HET HAAGSCHE BOS.
Entree via het portiek.
Aan de rechterzijde de voordeur, hal, eerste slaapkamer aan de voorzijde, ruime woon/ eetkamer met toegang tot balkon.
Dichte keuken voorzien van apparatuur en tevens toegang tot balkon.
toilet in gang. Badkamer met douche , wastafel en aansluiting voor wasmachine , hierachter toegang tot 2e ( kleinere ) slaapkamer.
De opstel plaats van de cv combi ketel bevindt zich in de balkonkast.
Bijzonderheden:
- Oppervlakte ca 73m²
- 1/6e aandeel in actieve VvE (€ 136,- per maand)
- Gezamenlijke Opstalverzekering
- Oplevering vrijwel direct
- Niet bewoond - ouderdom- en asbest clausule worden opgenomen in NVM koopovereenkomst
Interesse in dit huis? Schakel direct uw eigen NVM-aankoopmakelaar in.
Uw NVM-aankoopmakelaar komt op voor uw belang en bespaart u tijd, geld en zorgen.
Features
Transfer of ownership
- Last asking price
- € 295,000 kosten koper
- Asking price per m²
- € 4,041
- Status
- Sold
- VVE (Owners Association) contribution
- € 136.00 per month
Construction
- Type apartment
- Upstairs apartment (apartment)
- Building type
- Resale property
- Year of construction
- 1932
- Specific
- Protected townscape or village view (permit needed for alterations)
Surface areas and volume
- Areas
- Living area
- 73 m²
- Other space inside the building
- 1 m²
- Exterior space attached to the building
- 6 m²
- Volume in cubic meters
- 250 m³
Layout
- Number of rooms
- 3 rooms (2 bedrooms)
- Number of stories
- 1 story
- Located at
- 1st floor
- Facilities
- TV via cable
Energy
- Energy label
- Heating
- CH boiler
- CH boiler
- Remeha Avanta 28c
Cadastral data
- DEN HAAG AU 3058
- Cadastral map
- Ownership situation
- Full ownership
Exterior space
- Location
- Alongside park, alongside a quiet road and in residential district
VVE (Owners Association) checklist
- Registration with KvK
- Yes
- Annual meeting
- Yes
- Periodic contribution
- Yes (€ 136.00 per month)
- Reserve fund present
- Yes
- Maintenance plan
- No
- Building insurance
- Yes
Photos 20
© 2001-2025 funda



















