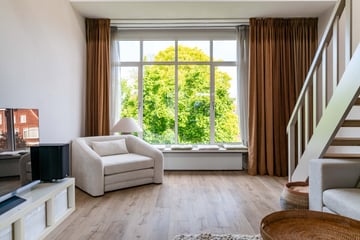
Description
Spacious and very light 4-room (3 bedrooms!) apartment of approximately 115 m2 located in the beautiful and green Benoordenhout. Due to its corner location, this house has a lot of light and the original layout creates a very cool, playful effect in this apartment. This apartment has an open plan living kitchen, 3 bedrooms and 2 bathrooms split over 2 levels, a full-width balcony and large storage room in the basement. In short, a wonderful apartment in a very popular green spot in the city.
You will find various facilities in the immediate vicinity within walking and cycling distance, such as; the shops on Van Hoytemastraat, the Arensdorp parks, Oostduin, and Clingendael. Located within 30 minutes walking distance from The Hague city centre. The arterial roads and public transport are also easily accessible.
This beautifully located apartment has been recently renovated with attention to detail and is ready to move into!
Layout: Closed entrance at street level, stairs to the second floor.
Second floor: entrance of the apartment, hallway, bedroom at the front, bathroom with bath, toilet and sink, bedroom at the rear (access to balcony). Spacious living room with luxurious open kitchen with various built-in appliances. The kitchen leads to the living room at the front with high ceilings and windows and internal stairs to the top level.
Third floor: Bedroom with luxurious ensuite bathroom with spacious walk-in shower and sink (underfloor heating throughout), large walk-in robe and separate toilet.
It's really a LOFT idea. Very original and bright house in a wonderful location.
Facts, figures, and features:
- Freehold
- Interior space ca. m²
- VVE contribution € 142,30 per month
- Very Original layout
- 3 bedrooms, 2 bathrooms
- Dimensions, calculated according to industry directives, are indicative
- Older construction and materials disclaimers will be included in the NVM purchase agreement
- Available in mutual consultation
Intrigued? Contact an NVM estate agent, who will represent your interests and save you time, money, and worries.
Addresses of NVM agents in the area can be found on the Funda website.
The foregoing information has been carefully compiled by our office, among other things on the basis of the data made available to us by the seller. However, no liability can be accepted by Estata Makelaars o.g. for any incomplete or inaccurate information, nor for the consequences thereof.
Features
Transfer of ownership
- Last asking price
- € 650,000 kosten koper
- Asking price per m²
- € 5,417
- Status
- Sold
- VVE (Owners Association) contribution
- € 142.30 per month
Construction
- Type apartment
- Upstairs apartment (apartment)
- Building type
- Resale property
- Construction period
- 1945-1959
- Specific
- Protected townscape or village view (permit needed for alterations)
Surface areas and volume
- Areas
- Living area
- 120 m²
- Exterior space attached to the building
- 8 m²
- External storage space
- 4 m²
- Volume in cubic meters
- 433 m³
Layout
- Number of rooms
- 4 rooms (3 bedrooms)
- Number of bath rooms
- 2 bathrooms and 1 separate toilet
- Bathroom facilities
- Bath, toilet, 2 sinks, 2 washstands, walk-in shower, and underfloor heating
- Number of stories
- 2 stories
- Located at
- 2nd floor
- Facilities
- Skylight, flue, and TV via cable
Energy
- Energy label
- Insulation
- Partly double glazed
- Heating
- CH boiler and fireplace
- Hot water
- CH boiler
- CH boiler
- Remeha (gas-fired combination boiler from 2019, in ownership)
Cadastral data
- 'S-GRAVENHAGE X 4702
- Cadastral map
- Ownership situation
- Full ownership
Exterior space
- Location
- Alongside park, alongside a quiet road, in wooded surroundings, in residential district and unobstructed view
- Balcony/roof terrace
- Balcony present
Storage space
- Shed / storage
- Built-in
- Facilities
- Electricity
Parking
- Type of parking facilities
- Paid parking, public parking and resident's parking permits
VVE (Owners Association) checklist
- Registration with KvK
- Yes
- Annual meeting
- Yes
- Periodic contribution
- Yes (€ 142.30 per month)
- Reserve fund present
- Yes
- Maintenance plan
- Yes
- Building insurance
- Yes
Photos 46
© 2001-2025 funda













































