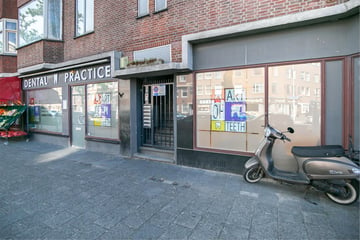
Description
***** VAN MUSSCHENBROEKSTRAAT 186 TE DEN HAAG *****
For English, see below)
Goed onderhouden en lekker ruim 4-kamer top appartement met ca. 80m² woonoppervlakte, gelegen in de gezellige Noordpolderbuurt, met vrij uitzicht over het Lorentzplein, op loopafstand van diverse winkels, openbaar vervoer en alle noodzakelijke voorzieningen, eigen afgesloten berging op de begane grond, een afgesloten portiek en een actieve VVE. Gebouwd in 1920 en o.a. voorzien van een ruime woonkamer, drie slaapkamers en breed balkon aan de achterzijde. Volledig voorzien van dubbel glas. Kortom, dit appartement kan zonder verbouwingen betrokken worden.
Indeling:
Begane grond:
Entree via open portiek welke d.m.v. een afgesloten op afstand bedienbaar hek kan worden geopend, met trap naar de eerste verdieping. Afgesloten berging welke via een afgesloten poort is te bereiken.
Eerste verdieping:
Entree woning met meterkast en trapopgang naar 2e verdieping.
Tweede verdieping:
Overloop (ca. 5.04 x 0.97/2.23 x 0.95) voorzien van toiletruimte met fonteintje en wit betegelde badkamer (ca. 1.62 x 2.41) met douchecabine, wastafel, radiator en wasmachine-en droger opstelling. Slaapkamer 1 (ca. 3.49 x 5.09) met laminaatvloer, keuken (ca. 3.31 x 1.77) met vaatwasmachine, koel-vriescombinatie, gaskookplaat met afzuigkap en opstelplaats voor C.V. ketel (Remeha Avanta HR 2017). Achtergelegen balkon (ca. 7.28 x 1.19) over volle breedte met balkonkast. Slaapkamer 2 (ca. 1.96 x 4.46) met laminaatvloer, slaapkamer 3 (ca. 1.87 x 2.97) met laminaatvloer en woonkamer (ca. 7.00 x 3.40) met laminaatvloer.
Bijzonderheden:
- Erfpacht heruitgegeven, canon: € 164,-- per jaar;
- Bouwjaar 1920;
- V.v.E. actief, bijdrage: € 80,-- per maand
- CV combiketel Remeha Avanta HR 2017;
- Afgesloten hek voor open portiek met afstandsbediening en intercom;
- Geheel voorzien van dubbele beglazing met kunststof kozijnen;
- Afgesloten fietsenberging op begane grond;
- Achtergevel recent gevoegd;
- Woonoppervlakte.: ca. 80 m2;
- Gebouwgebonden buitenruimte: 8,5 m2;
_ Externe bergruimte: 6 m2;
- Inhoud: 275 m3;
Oplevering in overleg.
_______________________
***** VAN MUSSCHENBROEKSTRAAT 186 IN THE HAGUE *****
For English, see below)
Well-maintained and spacious 4-room top apartment with approx. 80m² living space, located in the cozy Noordpolderbuurt, with unobstructed views over Lorentzplein, within walking distance of various shops, public transport and all necessary facilities, private closed storage room on the ground floor, a closed porch and an active VVE. Built in 1920 and equipped with a spacious living room, three bedrooms and a wide balcony at the rear. Fully double glazed. In short, this apartment can be moved into without renovations.
Layout:
Ground floor:
Entrance through open porch which is a locked remote controlled gate can be opened, with stairs to the first floor. Closed storage room which can be reached through a closed gate.
First floor:
Entrance house with meter cupboard and stairs to the 2nd floor.
Second floor:
Landing (approx. 5.04 x 0.97/2.23 x 0.95) with toilet room with fountain and white tiled bathroom (approx. 1.62 x 2.41) with shower cabin, sink, radiator and washing machine and dryer arrangement. Bedroom 1 (approx. 3.49 x 5.09) with laminate flooring, kitchen (approx. 3.31 x 1.77) with dishwasher, fridge-freezer combination, gas hob with extractor hood and space for central heating. boiler (Remeha Avanta HR 2017). Balcony at the rear (approx. 7.28 x 1.19) over the full width with balcony cupboard. Bedroom 2 (approx. 1.96 x 4.46) with laminate flooring, bedroom 3 (approx. 1.87 x 2.97) with laminate flooring and living room (approx. 7.00 x 3.40) with laminate flooring.
Particularities:
- Ground lease reissued, canon: € 164,-- per year;
- Built in 1920;
- V.v.E. active, contribution: € 80,-- per month;
- Central heating combi boiler Remeha Avanta HR 2017;
- Closed gate for open porch with remote control and intercom;
- Fully equipped with double glazing with plastic frames;
- Closed bicycle shed on the ground floor;
- Rear facade recently added;
- Living area: approx. 80 m2;
- Building-related outdoor space: 8.5 m2;
_ External storage space: 6 m2;
- Content: 275 m3;
Delivery in consultation.
Features
Transfer of ownership
- Last asking price
- € 225,000 kosten koper
- Asking price per m²
- € 2,812
- Status
- Sold
- VVE (Owners Association) contribution
- € 80.00 per month
Construction
- Type apartment
- Apartment with shared street entrance (apartment)
- Building type
- Resale property
- Year of construction
- 1920
- Type of roof
- Flat roof covered with asphalt roofing
Surface areas and volume
- Areas
- Living area
- 80 m²
- Exterior space attached to the building
- 8 m²
- Volume in cubic meters
- 289 m³
Layout
- Number of rooms
- 4 rooms (3 bedrooms)
- Number of bath rooms
- 1 bathroom
- Bathroom facilities
- Shower and sink
- Number of stories
- 1 story
- Located at
- 3rd floor
- Facilities
- TV via cable
Energy
- Energy label
- Insulation
- Double glazing
- Heating
- CH boiler
- Hot water
- CH boiler
- CH boiler
- Remeha Avanta HR (2017, in ownership)
Cadastral data
- 'S-GRAVENHAGE AI 7546
- Cadastral map
- Ownership situation
- Long-term lease
- Fees
- € 163.84 per year with option to purchase
Exterior space
- Location
- Alongside a quiet road and in residential district
Parking
- Type of parking facilities
- Paid parking and resident's parking permits
VVE (Owners Association) checklist
- Registration with KvK
- Yes
- Annual meeting
- Yes
- Periodic contribution
- Yes (€ 80.00 per month)
- Reserve fund present
- Yes
- Maintenance plan
- Yes
- Building insurance
- Yes
Photos 25
© 2001-2025 funda
























