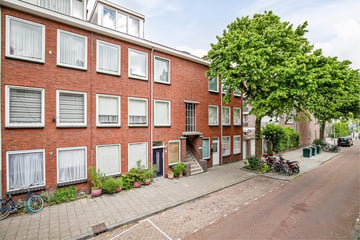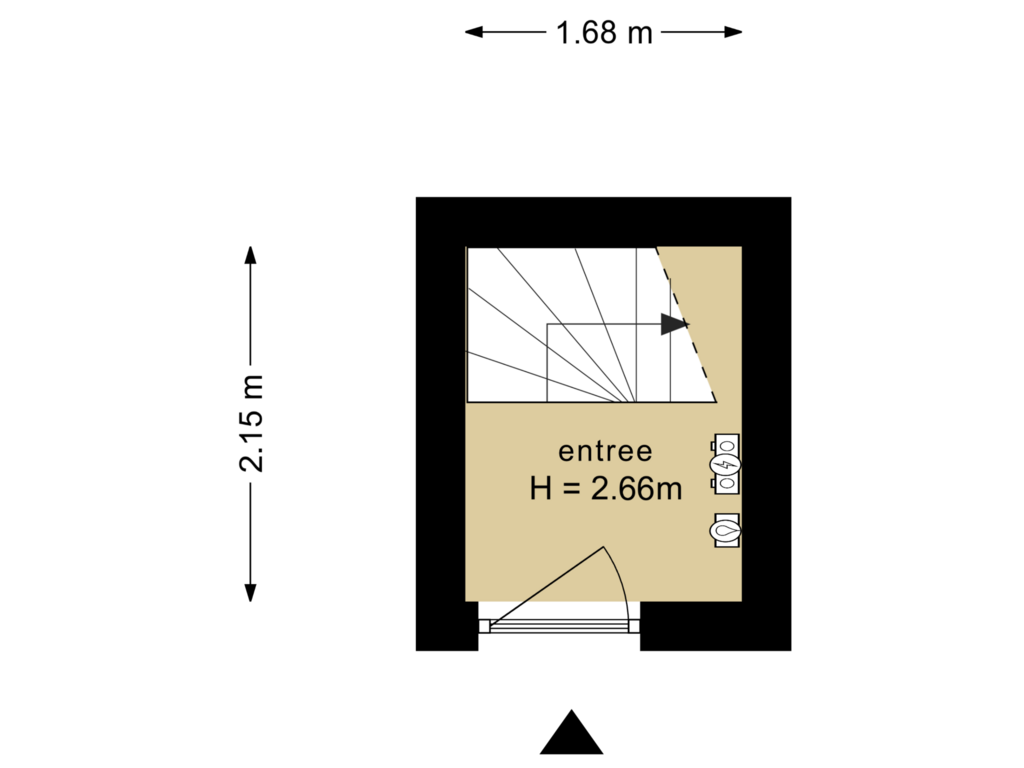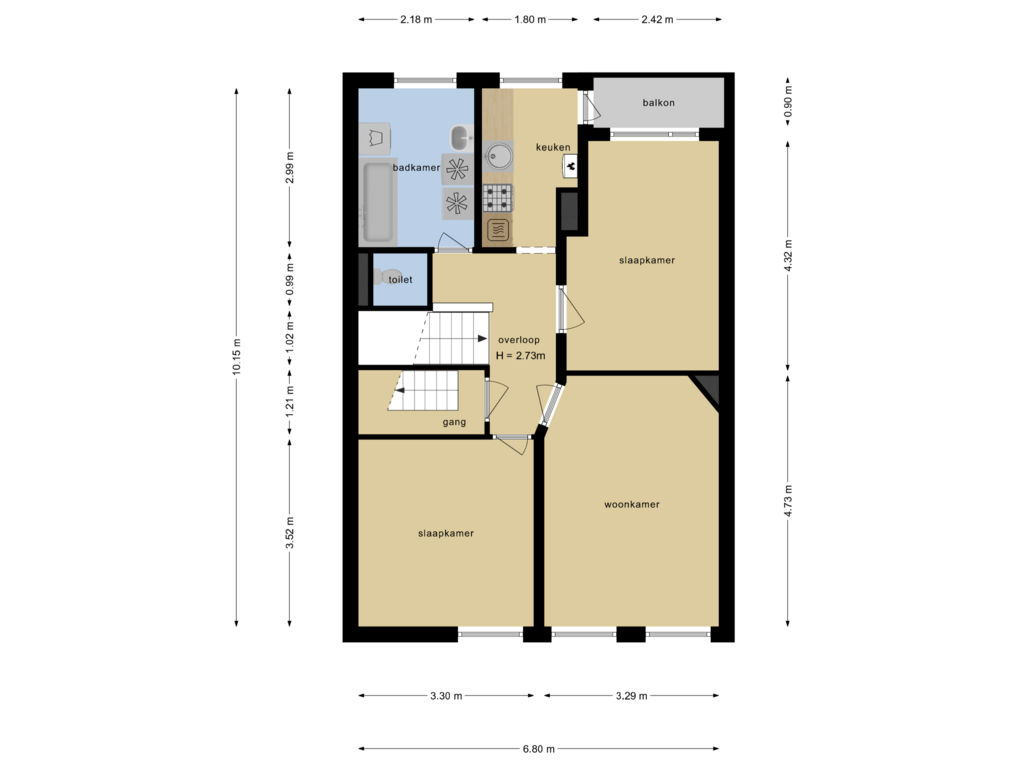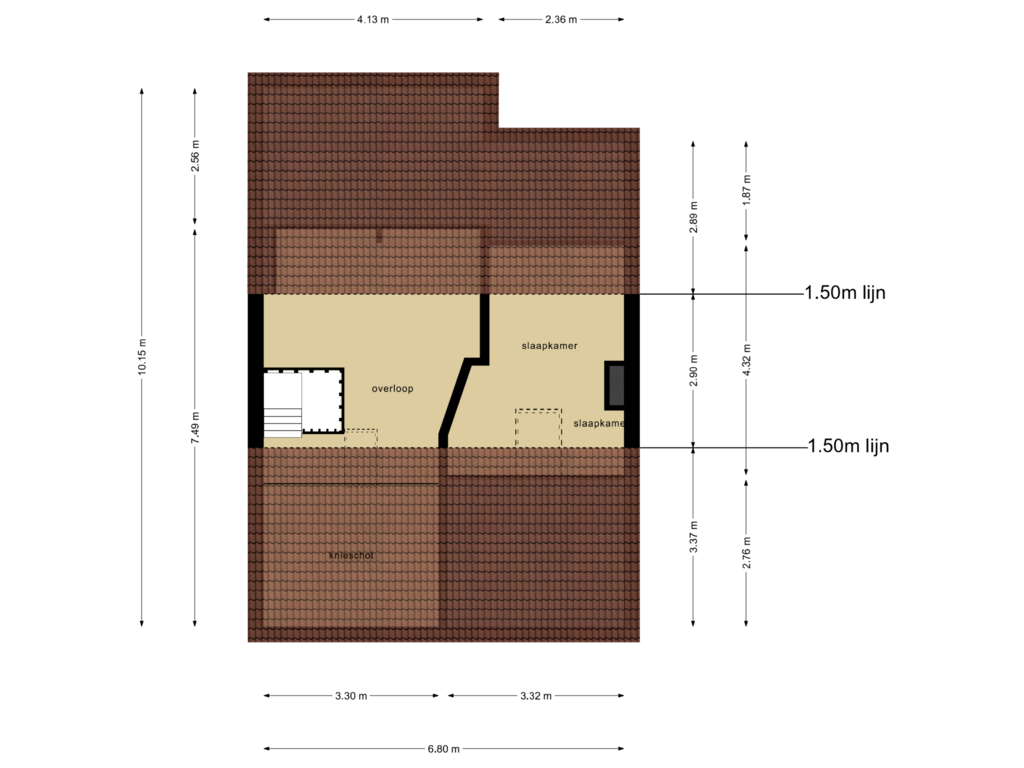
Van Ruysbroekstraat 812531 TH Den HaagMoerwijk-Noord
€ 300,000 k.k.
Description
Ik bied u een duplex appartement aan. Het appartement bevindt zich in een rustige buurt met tal van voorzieningen voor gezinsleven. Het appartement heeft vier slaapkamers en een woonkamer. Alle kamers zijn zeer licht en ruim. Ook is het appartement goed gelegen, zonder dicht bijgelegen gebouwen. Voor het huis is er parkeergelegenheid. Het appartement heeft renovatie nodig. Vanwege mijn verhuizing blijft al het meubilair achter, omdat ik het fysiek niet kan weggooien.
Bijzonderheden:
- Niet zelf-bewoningsclausule
Features
Transfer of ownership
- Asking price
- € 300,000 kosten koper
- Asking price per m²
- € 3,371
- Listed since
- Status
- Available
- Acceptance
- Available in consultation
- VVE (Owners Association) contribution
- € 85.00 per month
Construction
- Type apartment
- Maisonnette (apartment)
- Building type
- Resale property
- Year of construction
- 1942
- Type of roof
- Gable roof covered with roof tiles
Surface areas and volume
- Areas
- Living area
- 89 m²
- Exterior space attached to the building
- 2 m²
- Volume in cubic meters
- 320 m³
Layout
- Number of rooms
- 4 rooms (3 bedrooms)
- Number of bath rooms
- 1 bathroom and 1 separate toilet
- Bathroom facilities
- Shower, bath, and sink
- Number of stories
- 2 stories
- Located at
- 3rd floor
- Facilities
- Skylight and TV via cable
Energy
- Energy label
- Insulation
- Double glazing
- Heating
- CH boiler
- Hot water
- CH boiler
- CH boiler
- Intergas (2010, in ownership)
Cadastral data
- 'S-GRAVENHAGE AC 2395
- Cadastral map
- Ownership situation
- Long-term lease
- Fees
- € 170.00 per year with option to purchase
Exterior space
- Location
- Alongside a quiet road and in residential district
- Balcony/roof terrace
- Balcony present
Parking
- Type of parking facilities
- Paid parking, public parking and resident's parking permits
VVE (Owners Association) checklist
- Registration with KvK
- Yes
- Annual meeting
- Yes
- Periodic contribution
- Yes (€ 85.00 per month)
- Reserve fund present
- Yes
- Maintenance plan
- Yes
- Building insurance
- Yes
Photos 41
Floorplans 3
© 2001-2025 funda











































