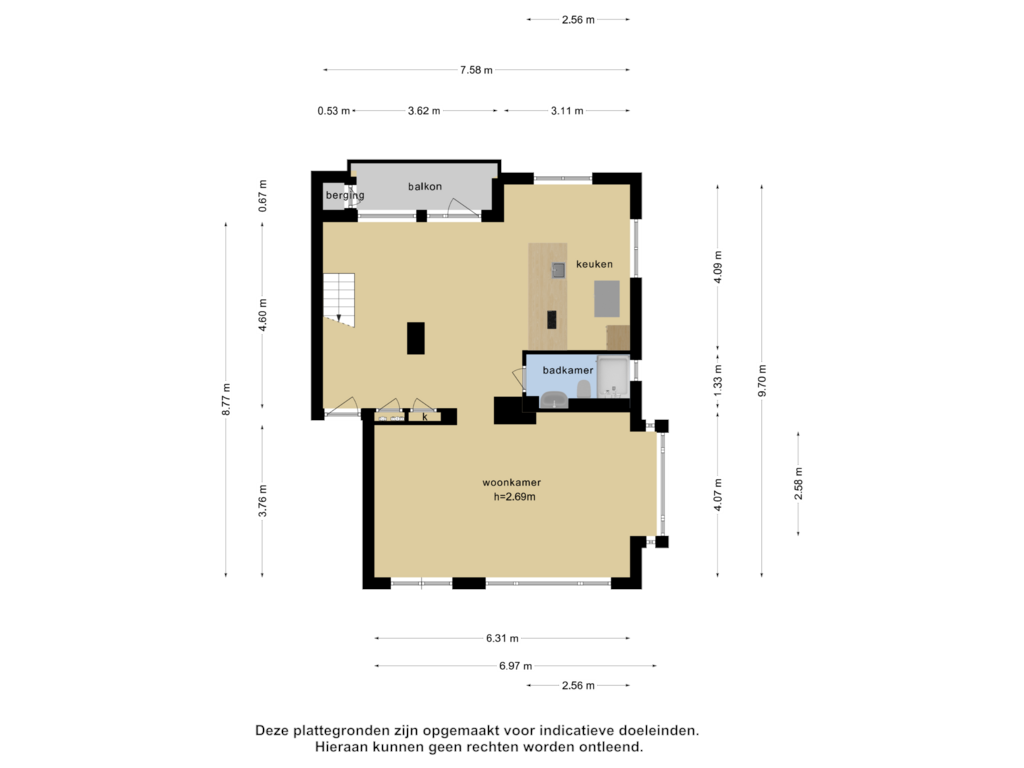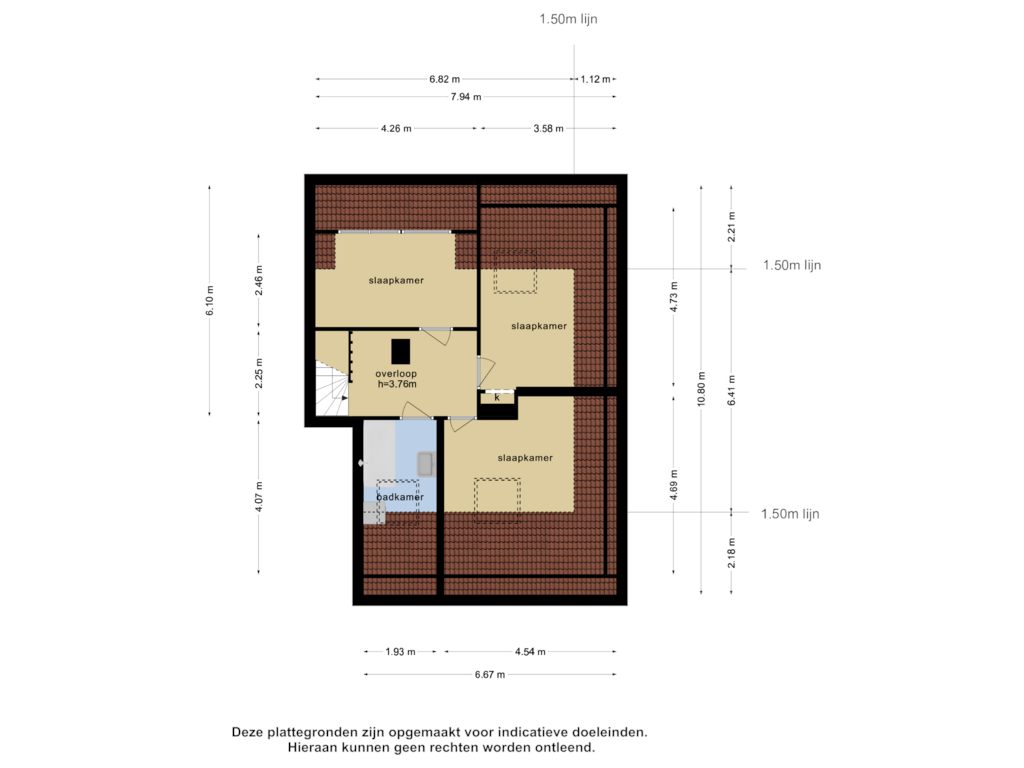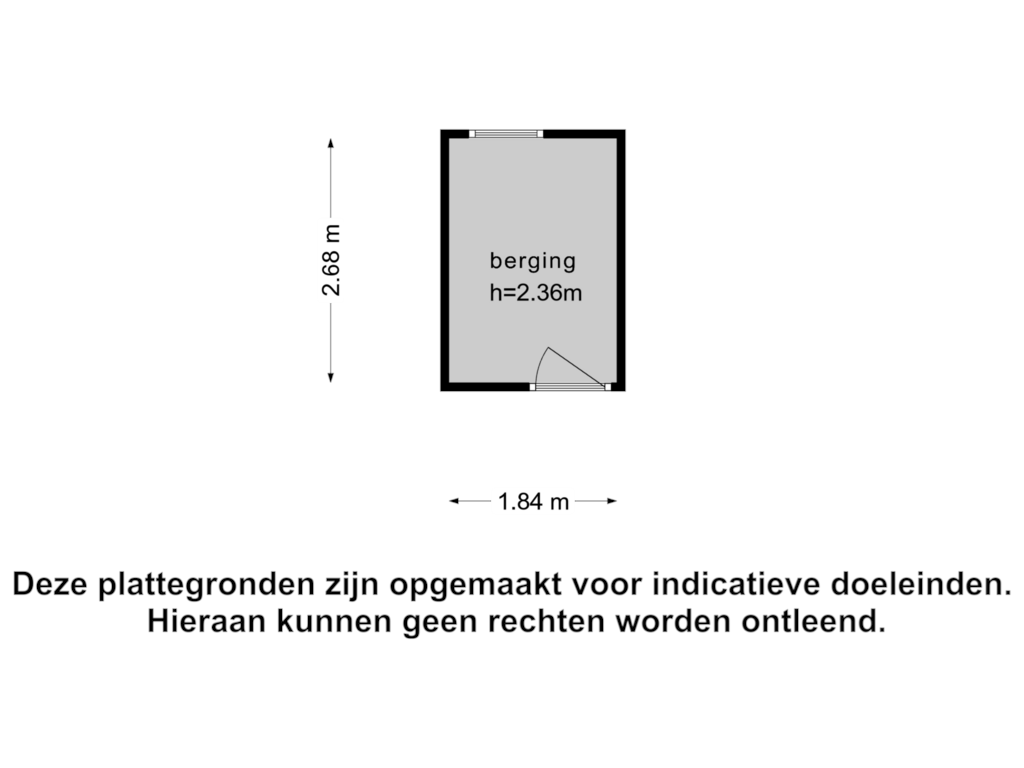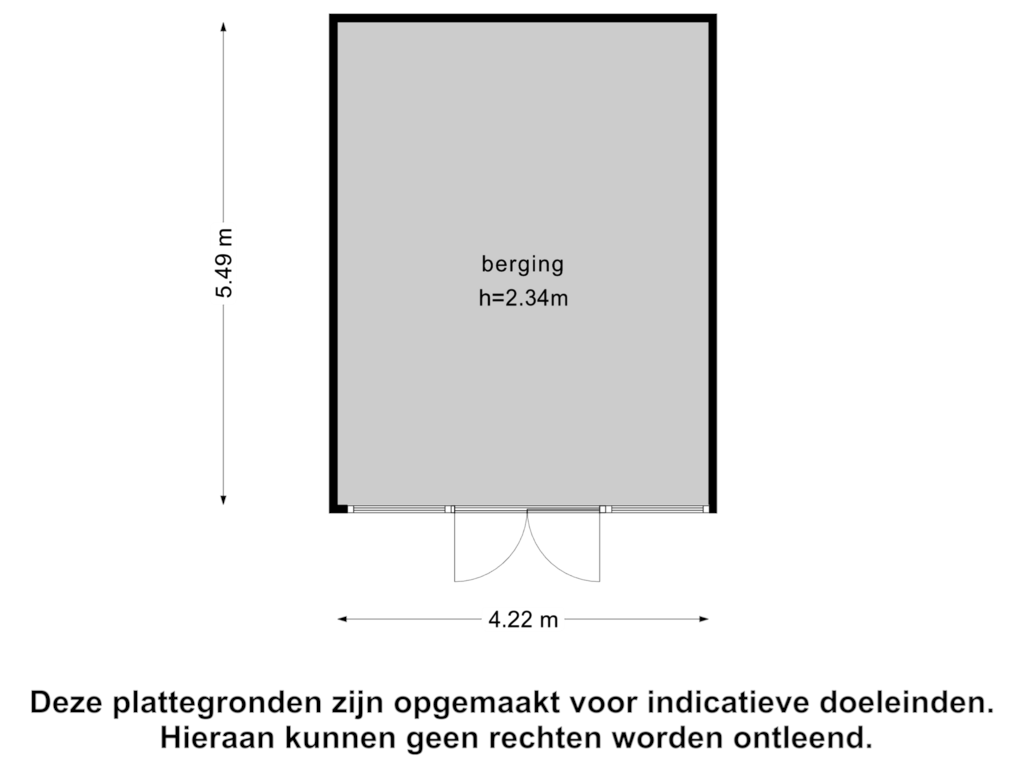This house on funda: https://www.funda.nl/en/detail/koop/den-haag/appartement-van-stolkweg-25-b/43759414/
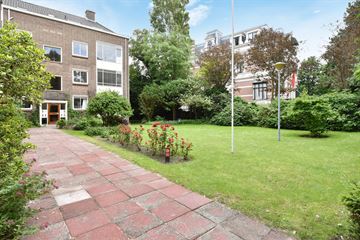
Van Stolkweg 25-B2585 JM Den HaagVan Stolkpark en Scheveningse Bosjes
€ 599,000 k.k.
Eye-catcherFraai in groen gelegen lichte bovenwoning met 3 slaapkamers en garage
Description
Situated in the iconic Van Stolkpark neighbourhood, this well-maintained sunny duplex (approx. 108 m²) features three bedrooms, two bathrooms, an open plan kitchen with dining area, living space and a balcony overlooking tranquil gardens of Van Stolkweg street.
It is located on the 2nd and 3rd floor of a small apartment building sitting on private land. Close to international schools and organizations, walking distance to the beaches of Scheveningen and shopping streets of Statenkwartier.
There is a possibility to purchase a spacious garage in the basement.
Layout:
entrance at street level: stairs to the
2nd floor:
spacious hall with storage cupboards, modern bathroom with shower, toilet and sink
dining room with balcony and modern open kitchen with built-in appliances
bright living room with nice view
3rd floor:
landing with storage space
front room
modern bathroom with bath/shower, sink and washing machine connection
back room with dormer window
back side room
storage in the basement
spacious garage (approx. 5.50 x 4.20) accessible from the rear of the building with water
and electricity connections
Particularities:
- bright corner upstairs apartment with balcony and storage room, located in a quiet and green area
- year of construction 1956
- living area approx. 108 m²
- garage (nr. 27H) is for sale separately € 60.000,- k.k.
- 3 bedrooms and 2 bathrooms
- energy label E
- partly double glazing
- Nationally protected cityscape
- block heating, advance heating costs € 143.93 per month
- electricity 7 groups with earth leakage circuit breaker
- hot water through a bath heater
- active VvE, contribution € 350 per month (apartment and storage) and € 57.21 per month (garage)
- see floor plans for exact dimensions
- own ground
- the so-called “old age, materials, asbestos and non-resident clauses” will be included in the purchase deed
- the terms and conditions of this office apply
If you are interested in this property, please contact your own NVM estate agent. Your NVM estate agent will look after your interests and will save you time, money and concerns.
Contact details of NVM estate agents in The Hague area are listed on Funda.
Features
Transfer of ownership
- Asking price
- € 599,000 kosten koper
- Asking price per m²
- € 5,546
- Listed since
- Status
- Available
- Acceptance
- Available immediately
- VVE (Owners Association) contribution
- € 350.00 per month
Construction
- Type apartment
- Upstairs apartment (double upstairs apartment)
- Building type
- Resale property
- Year of construction
- 1956
- Specific
- Protected townscape or village view (permit needed for alterations)
- Type of roof
- Gable roof
Surface areas and volume
- Areas
- Living area
- 108 m²
- Exterior space attached to the building
- 5 m²
- External storage space
- 28 m²
- Volume in cubic meters
- 390 m³
Layout
- Number of rooms
- 5 rooms (3 bedrooms)
- Number of bath rooms
- 2 bathrooms
- Bathroom facilities
- Shower, toilet, 2 sinks, and bath
- Number of stories
- 2 stories
- Located at
- 3rd floor
Energy
- Energy label
- Insulation
- Partly double glazed
- Heating
- Communal central heating
- Hot water
- Gas water heater
Cadastral data
- 'S- GRAVENHAGE AK 8633
- Cadastral map
- Ownership situation
- Full ownership
Exterior space
- Location
- Alongside park, alongside a quiet road, in wooded surroundings, in residential district and unobstructed view
- Balcony/roof terrace
- Balcony present
Storage space
- Shed / storage
- Storage box
Garage
- Type of garage
- Garage
- Capacity
- 1 car
Parking
- Type of parking facilities
- Paid parking and parking on private property
VVE (Owners Association) checklist
- Registration with KvK
- Yes
- Annual meeting
- Yes
- Periodic contribution
- Yes (€ 350.00 per month)
- Reserve fund present
- Yes
- Maintenance plan
- Yes
- Building insurance
- Yes
Photos 53
Floorplans 4
© 2001-2024 funda





















































