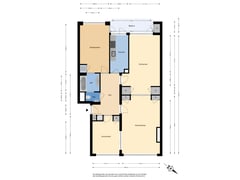Sold under reservation
Van Trigtstraat 262597 VZ Den HaagUilennest
- 94 m²
- 2
€ 415,000 k.k.
Description
*** See English text below***
Zeer charmant 4-kamer appartement in de wijk Benoordenhout (Clingendael) op de 1e verdieping met eigen fietsenberging in de onderbouw. Het appartement is gunstig gelegen ten opzichte van openbaar vervoer en uitvalswegen en op loopafstand van Park Clingendael en de winkels in de Van Hoytemastraat.
INDELING:
Gesloten hoofdingang met trap naar de 1e verdieping. Het appartement, met veel originele details, bestaat uit een ruime hal met visgraat parketvloer, toilet met fonteintje, zeer lichte woon-/eetkamer en suite met vaste kasten, houten vloer en toegang tot het achterbalkon op het Zuidwesten met balkonkast. Aan de voorkant van het appartement bevindt zich een slaap-/studeerkamer met vaste kast. Deze kamer is ook bereikbaar vanaf de woonkamer via een glazen schuifdeur. Nette, dichte keuken met gasfornuis, afzuigkap en vaatwasser. Ruime achterslaapkamer met vaste kast met wasmachine aansluiting. De badkamer met ligbad en wastafelmeubel is bereikbaar vanuit de slaapkamer en het toilet.
BIJZONDERHEDEN:
* Eigen grond
* Actieve VvE, bijdrage € 167,25 per maand (wordt verhoogd naar € 174,01 in 2025)
* Blokverwarming, voorschot stookkosten € 125,- per maand
* Warm water via elektrische boiler huur
* Aluminium kozijnen met dubbel glas rondom
* Eigen berging in de onderbouw
* Energielabel E
* Aanvaarding direct
* Gezien het bouwjaar zijn de ouderdoms- en materialenclausule van toepassing.
-o-o-o-o-o-o-o-o-o-o-o
An attractive first floor, 4-room apartment in the heart of Benoordenhout (Clingendael), situated in a purpose-built block. The apartment is conveniently located to shops and has easy access to public transportation and is also close to the main roads out of The Hague. It is a short distance away from park Clingendael and the shops in the Van Hoytemastraat.
LAY OUT:
Secure main entrance with stairs to the 1st floor. The apartment, presented in its originally built style, consists of a spacious hall with herringbone parquet floor, toilet with hand basin, very bright living/dining room en suite, wooden floor and access to the Southwest facing balcony at the rear with storage cupboard. The rooms are divided by a sliding glass door with cupboards on either side. Charming closed kitchen with gas stove, extractor hood and dishwasher. The spacious rear master bedroom has a cupboard with washing machine connection and also access to the balcony. The bathroom with bath and washbasin is accessible from the bedroom and toilet. At the front of the apartment is a study/bedroom with wardrobe. This room has sliding doors to separate it from the living room.
DETAILS:
* Freehold land
* Active VvE, contribution € 167.25 per month (will be increased to € 174.01 in 2025)
* Advance payment for heating costs € 125 per month
* Hot water via electric rental boiler
* Aluminum frames with double glazing all around
* Private storage room in the basement
* Energy label E
* Acceptance immediately
* Given the year of construction, the age and materials clause apply.
Features
Transfer of ownership
- Asking price
- € 415,000 kosten koper
- Asking price per m²
- € 4,415
- Service charges
- € 167 per month
- Listed since
- Status
- Sold under reservation
- Acceptance
- Available immediately
- VVE (Owners Association) contribution
- € 167.25 per month
Construction
- Type apartment
- Apartment with shared street entrance (apartment)
- Building type
- Resale property
- Year of construction
- 1957
Surface areas and volume
- Areas
- Living area
- 94 m²
- Exterior space attached to the building
- 6 m²
- External storage space
- 7 m²
- Volume in cubic meters
- 310 m³
Layout
- Number of rooms
- 4 rooms (2 bedrooms)
- Number of bath rooms
- 1 bathroom and 1 separate toilet
- Bathroom facilities
- Bath and washstand
- Number of stories
- 1 story
- Located at
- 2nd floor
- Facilities
- TV via cable
Energy
- Energy label
- Insulation
- Double glazing
- Heating
- Communal central heating
- Hot water
- Electrical boiler (rental)
Cadastral data
- 'S-GRAVENHAGE X 5679
- Cadastral map
- Ownership situation
- Full ownership
Exterior space
- Location
- Alongside a quiet road and in residential district
- Balcony/roof terrace
- Balcony present
Storage space
- Shed / storage
- Storage box
- Facilities
- Electricity
Parking
- Type of parking facilities
- Paid parking, public parking and resident's parking permits
VVE (Owners Association) checklist
- Registration with KvK
- Yes
- Annual meeting
- Yes
- Periodic contribution
- Yes (€ 167.25 per month)
- Reserve fund present
- Yes
- Maintenance plan
- Yes
- Building insurance
- Yes
Want to be informed about changes immediately?
Save this house as a favourite and receive an email if the price or status changes.
Popularity
0x
Viewed
0x
Saved
27/08/2024
On funda





