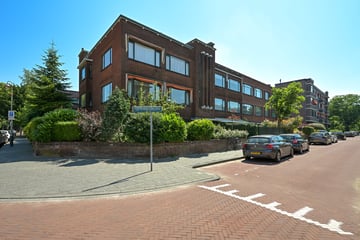
Description
VAN WIJNGAERDENSTRAAT 35, 2596 TW DEN HAAG
Dit uitzonderlijke licht en ruim opgezette top appartement is intern gerenoveerd. Het is rustig gelegen op een uitstekende locatie in het Benoordenhout in een kleinschalig appartementencomplex op loopafstand van de winkels en terrasjes van de gezellige Van Hoytemastraat, park Arendsdorp, Landgoed Clingendael, openbaar vervoer en diverse sportverenigingen.
Het appartement is in goede staat van onderhoud en beschikt over een ruime woonkamer met open keuken,
2 slaapkamers en balkon.
Indeling:
Entree. Afgesloten hal met granito vloer en een breed trappenhuis naar de top etage. Entree appartement. Hal met meterkast en garderoberuimte. Royale en zeer lichte woon-/eetkamer en suite voorzien van de originele schuifseparatie met 4 vaste kasten en een sfeervolle open haard. Bij de opvallend lichte eetkamer is de luxe keuken getrokken zodat er een heerlijke ruimte ontstaat met openslaande deuren naar het, over de volle breedte lopende, balkon met ochtend zon. De keuken is voorzien van een stenen aanrechtblad en voorzien van diverse apparatuur o.a. koel- vriescombinatie, vaatwasser, Boretti 6 pits gasfornuis met oven, magnetron en een afzuigkap. Grote voorslaap-/studeerkamer met vaste kast. Ouderslaapkamer aan de achterzijde met deur naar het balkon. Luxe badkamer met een inloopdouche die voorzien is van 2 regen douchekoppen, wastafelmeubel met dubbele wastafel en een handdoekradiator. In de gang is een kast met de opstelplaats voor wasmachine en droger, ook de cv ketel is daar gesitueerd. Luxe toilet met fontein.
Het gehele appartement is voorzien van een schitterende eiken houtenvloer!
Kenmerken :
- Zie plattegronden voor maatvoering
- Gelegen op eigen grond
- Dubbele beglazing (VVE is voornemens de kozijnen/dubbel glas te vernieuwen)
- Actieve vereniging van eigenaren € 202,95 per maand
- Beschermd stadsgezicht
- Ouderdoms-/asbestclausule worden opgenomen in de NVM koopakte
- Oplevering in overleg
----------------------------------------------------------------------------------------------------------------------------------------------
This exceptionally light and spacious top apartment has been renovated internally. It is quietly located in a small-scale apartment complex in an excellent location in the Benoordenhout at walking distance of shops and terraces in the pleasant Van Hoytemastraat, Park Arendsdorp, Clingendael Estate, public transport and various sports clubs.
The apartment is well maintained and has a spacious living room with open kitchen, two bedrooms and a balcony.
Layout:
Entrance. Closed hall with granite floor and a wide stairwell to the top floor. Entrance apartment. Hall with fuse box and wardrobe space. Spacious and very light living/dining room en suite with original sliding separation doors with 4 fixed cupboards and an attractive open hearth. Attached to the strikingly light dining room you will find the luxurious kitchen which creates a lovely space with French doors to the full-width balcony with morning sunshine. The kitchen is fitted with a stone countertop and various equipment such as a refrigerator with freezer, dish washer, Boretti 6 burner gas stove with oven, microwave and extractor hood.
A large front bedroom/study with fixed cupboard. Master bedroom at the back with a door to the balcony. Luxurious bathroom with walk-in shower fitted with 2 rain shower heads, washbasin furniture with double sink and a towel radiator. In the corridor a cupboard with installation location for washing machine and dryer and also the central heating boiler. Luxurious restroom with fountain. The entire apartment is fitted with a beautiful oak floor.
Noteworthy features:
- See floorplans for living area dimensions
- The apartment is situated on private ground
- Double glass (the Owners Association has the intention to renew the window frames/double glass)
- Active Owners Association (VVE), contribution € 202.95 per month
- Protected city view
- clauses for general age and asbestos will be included in the NVM deed of sale.
- Delivery in consultation
Features
Transfer of ownership
- Last asking price
- € 525,000 kosten koper
- Asking price per m²
- € 4,773
- Status
- Sold
- VVE (Owners Association) contribution
- € 202.95 per month
Construction
- Type apartment
- Upstairs apartment (apartment)
- Building type
- Resale property
- Year of construction
- 1933
Surface areas and volume
- Areas
- Living area
- 110 m²
- Other space inside the building
- 1 m²
- Exterior space attached to the building
- 9 m²
- Volume in cubic meters
- 388 m³
Layout
- Number of rooms
- 4 rooms (2 bedrooms)
- Number of bath rooms
- 1 bathroom and 1 separate toilet
- Number of stories
- 1 story
- Located at
- 3rd floor
- Facilities
- Mechanical ventilation and TV via cable
Energy
- Energy label
- Insulation
- Double glazing
- Heating
- CH boiler and fireplace
- Hot water
- CH boiler
- CH boiler
- Remeha Avante (gas-fired combination boiler from 2021, in ownership)
Cadastral data
- 'S-GRAVENHAGE X 5461
- Cadastral map
- Ownership situation
- Full ownership
Exterior space
- Location
- Alongside a quiet road and in residential district
- Balcony/roof terrace
- Balcony present
Parking
- Type of parking facilities
- Paid parking, public parking and resident's parking permits
VVE (Owners Association) checklist
- Registration with KvK
- Yes
- Annual meeting
- Yes
- Periodic contribution
- Yes (€ 202.95 per month)
- Reserve fund present
- Yes
- Maintenance plan
- Yes
- Building insurance
- Yes
Photos 31
© 2001-2025 funda






























