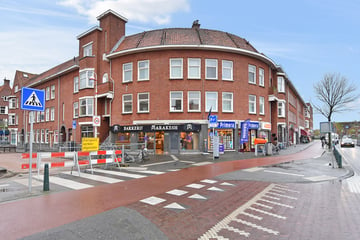
Description
Starters en klussers opgelet!!
Licht en ruim appartement gelegen op een super locatie in het levendige Laakkwartier.
De woning ligt op een centrale plek van deze buurt in Den Haag en is omringd door velen winkels.
De kort geleden heringerichte straat biedt voldoende ruimte om auto of fiets te parkeren.
De trams naar naar Hollands Spoor en Den Haag Centraal stoppen om de hoek waardoor de woning ook ten opzichte van openbaar vervoer gunstig is gelegen.
De woning is binnen toe aan een opknapbeurt maar is wel voorzien van een modern verwarmingssysteem inclusief HR CV-installatie en volledig voorzien van dubbelglas.
Indeling:
Via het open portiek kunt u op de eerste verdieping de woning betreden.
Direct rechts, en daarmee aan de voorzijde van het appartement bevinden zich de twee slaapkamers welke beide een tweepersoonsbed kunnen hebben.
In de hal treft u achtereenvolgens de aparte WC, berging met meterkast en badkamer. De laatste heeft een douche en wastafel.
De woonkamer is een en-suite met de originele schuifdeuren en kasten er nog in.
Aan de achterzijde de keuken met CV-installatie en toegang tot het balkon waar vooral in de avonduren de zon te vinden is.
Bijzonderheden:
- ca. 62 m2 woonoppervlak;
- 2 á 3 slaapkamers;
- Energielabel C;
- Volledig voorzien van dubbelglas;
- Moderne CV-installatie;
- Actieve VvE met een bijdrage van €40,- p/mnd.;
- MJOP aanwezig;
Interesse in deze woning? Schakel direct uw eigen NVM-aankoopmakelaar in.
Uw NVM-aankoopmakelaar komt op voor uw belang en bespaart u tijd, geld en zorgen.
Adressen van collega NVM-aankoopmakelaars in Haaglanden vindt u op Funda.nl.
Uw eigen woning nog niet verkocht? Bel ons kantoor voor een vrijblijvend persoonlijk verkoopadvies waarin wij de mogelijkheden kunnen bespreken.
Attention starters and handymen!!
Light and spacious apartment in a great location in the lively Laakkwartier.
The house is located in a central location in this neighborhood in The Hague and is surrounded by many shops.
The recently redesigned street offers plenty of space to park a car or bicycle.
The trams to Hollands Spoor and The Hague Central stop around the corner, making the house also conveniently located in relation to public transport.
The house is in need of a makeover on the inside, but is equipped with a modern heating system including HR central heating system and fully equipped with double glazing.
Layout:
You can enter the house on the first floor through the open porch.
Immediately to the right, and therefore at the front of the apartment, are the two bedrooms, both of which can have a double bed.
In the hall you will find the separate toilet, storage room with meter cupboard and bathroom. The latter has a shower and sink.
The living room is an en-suite with the original sliding doors and cupboards still in it.
At the rear is the kitchen with central heating system and access to the balcony where the sun can be found, especially in the evenings.
Particularities:
- approx. 62 m2 living space;
- 2 to 3 bedrooms;
- Energy label C;
- Fully equipped with double glazing;
- Modern central heating system;
- Active VvE with a contribution of €40 per month;
- MJOP present;
Interested in this property? Immediately engage your own NVM purchasing agent.
Your NVM purchasing agent will represent your interests and save you time, money and worries.
Addresses of fellow NVM purchasing agents in Haaglanden can be found on Funda.nl.
Have you not sold your own home yet? Call our office for a no-obligation personal sales advice in which we can discuss the options.
Features
Transfer of ownership
- Last asking price
- € 215,000 kosten koper
- Asking price per m²
- € 3,468
- Status
- Sold
- VVE (Owners Association) contribution
- € 40.00 per month
Construction
- Type apartment
- Residential property with shared street entrance (apartment with open entrance to street)
- Building type
- Resale property
- Year of construction
- 1930
- Specific
- Protected townscape or village view (permit needed for alterations)
- Type of roof
- Combination roof covered with asphalt roofing and roof tiles
Surface areas and volume
- Areas
- Living area
- 62 m²
- Exterior space attached to the building
- 4 m²
- Volume in cubic meters
- 212 m³
Layout
- Number of rooms
- 4 rooms (2 bedrooms)
- Number of bath rooms
- 1 bathroom and 1 separate toilet
- Bathroom facilities
- Shower and sink
- Number of stories
- 1 story
- Located at
- 1st floor
- Facilities
- Passive ventilation system and TV via cable
Energy
- Energy label
- Insulation
- Double glazing and energy efficient window
- Heating
- CH boiler
- Hot water
- CH boiler
- CH boiler
- Gas-fired combination boiler, in ownership
Cadastral data
- 'S-GRAVENHAGE AI 8996
- Cadastral map
- Ownership situation
- Full ownership
Exterior space
- Location
- Alongside busy road and alongside a quiet road
- Balcony/roof terrace
- Balcony present
Parking
- Type of parking facilities
- Paid parking, public parking and resident's parking permits
VVE (Owners Association) checklist
- Registration with KvK
- Yes
- Annual meeting
- Yes
- Periodic contribution
- Yes (€ 40.00 per month)
- Reserve fund present
- Yes
- Maintenance plan
- Yes
- Building insurance
- Yes
Photos 31
© 2001-2024 funda






























