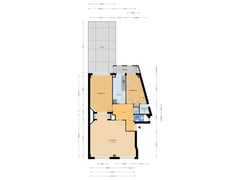Description
Nicely laid out, 3-room apartment with a 1930s facade and approx. 83 m² of living space, plus a fabulous sun terrace that is a good 28 m². The apartment is excellently located in the heart of the city centre, close to an abundance of shops, lively restaurants, bars and cafés, and it is very easy to access via the connecting roads and public transport that are close by.
Thanks to the energy-saving devices that have been installed, this apartment has been granted a favourable C-grade energy label.
Layout:
Secured porch with steps up to the front door that is typical of houses in this area. Stairs up to the first floor where there is the entrance to the apartment into a big, L-shaped hall with a cupboard for coats and a separate cloakroom with WC. From the hall there is a door into the living room at the front of the property with big windows and fitted cupboards. The first big bedroom is to the rear of the property, where there is also a kitchen with simple kitchen units, a 4-burner cooker with a wide oven and a door to the big, sunny rear terrace that is southwest facing. The second bedroom is also to the rear and has a compact bathroom.
Additional information:
- ’s-Gravenhage section L, complex number 13956 A-9
- Built in 1926
- Freehold
- Energy label: C
- Private storage room in the basement
- Government protected cityscape of the Centrum neighbourhood
- 92/1,505th share in the Owners’ Association
- Contribution to the Owners’ Association: € 130.- per month
- There is a long-term maintenance plan
- Remeha central heating combi-boiler from 2010
- Living space in accordance with standard measuring instructions: approx. 83 m²
- Old property, non-resident and materials clauses will be included in the documentation
- Plink NVM Garantiemakelaars’ General Sales Terms & Conditions apply
- Project notary: Rosenberg Polak
- Handover date can be discussed
Features
Transfer of ownership
- Asking price
- € 395,000 kosten koper
- Asking price per m²
- € 4,759
- Listed since
- Status
- Available
- Acceptance
- Available in consultation
- VVE (Owners Association) contribution
- € 130.00 per month
Construction
- Type apartment
- Apartment with shared street entrance (apartment)
- Building type
- Resale property
- Year of construction
- 1926
- Specific
- Protected townscape or village view (permit needed for alterations)
Surface areas and volume
- Areas
- Living area
- 83 m²
- Exterior space attached to the building
- 28 m²
- External storage space
- 3 m²
- Volume in cubic meters
- 294 m³
Layout
- Number of rooms
- 3 rooms (2 bedrooms)
- Number of bath rooms
- 1 bathroom
- Bathroom facilities
- Shower
- Number of stories
- 1 story
- Located at
- 2nd floor
- Facilities
- TV via cable
Energy
- Energy label
- Insulation
- Double glazing
- Heating
- CH boiler
- Hot water
- CH boiler
- CH boiler
- Remeha (gas-fired combination boiler from 2010, in ownership)
Cadastral data
- 'S-GRAVENHAGE L 13956
- Cadastral map
- Ownership situation
- Full ownership
Exterior space
- Location
- Alongside a quiet road, in centre and in residential district
Storage space
- Shed / storage
- Storage box
Parking
- Type of parking facilities
- Public parking and resident's parking permits
VVE (Owners Association) checklist
- Registration with KvK
- Yes
- Annual meeting
- Yes
- Periodic contribution
- Yes (€ 130.00 per month)
- Reserve fund present
- No
- Maintenance plan
- Yes
- Building insurance
- Yes
Want to be informed about changes immediately?
Save this house as a favourite and receive an email if the price or status changes.
Popularity
0x
Viewed
0x
Saved
12/12/2024
On funda





