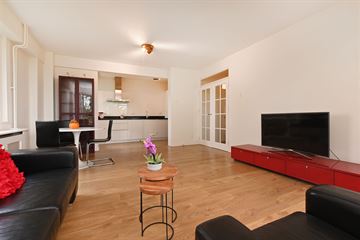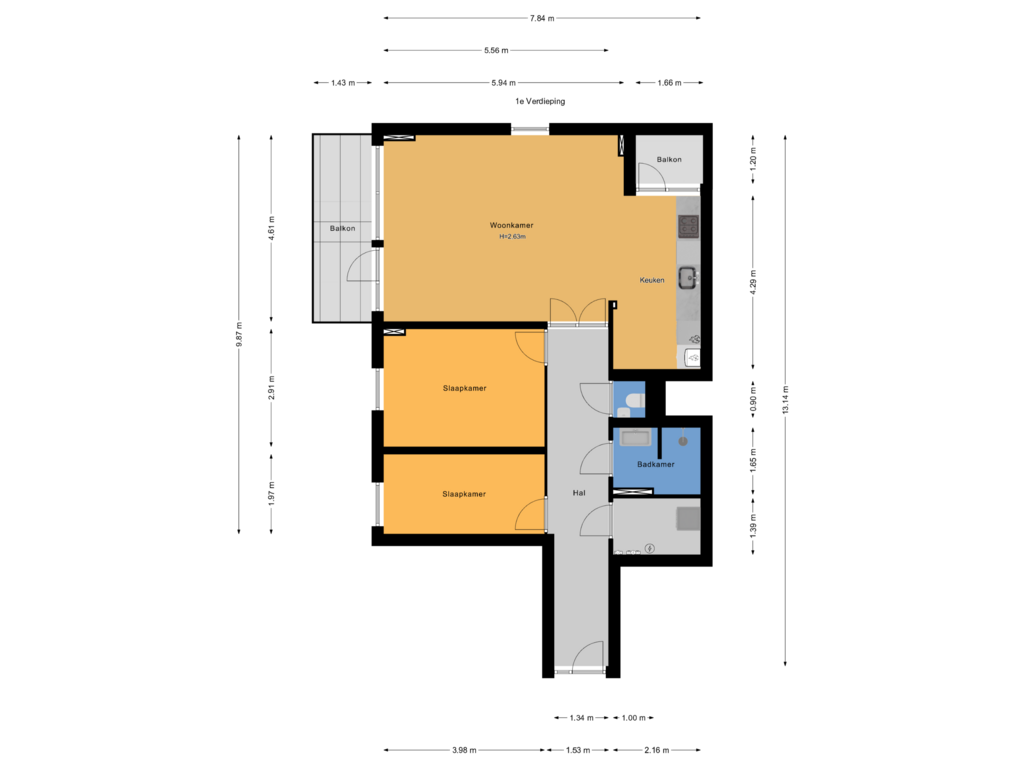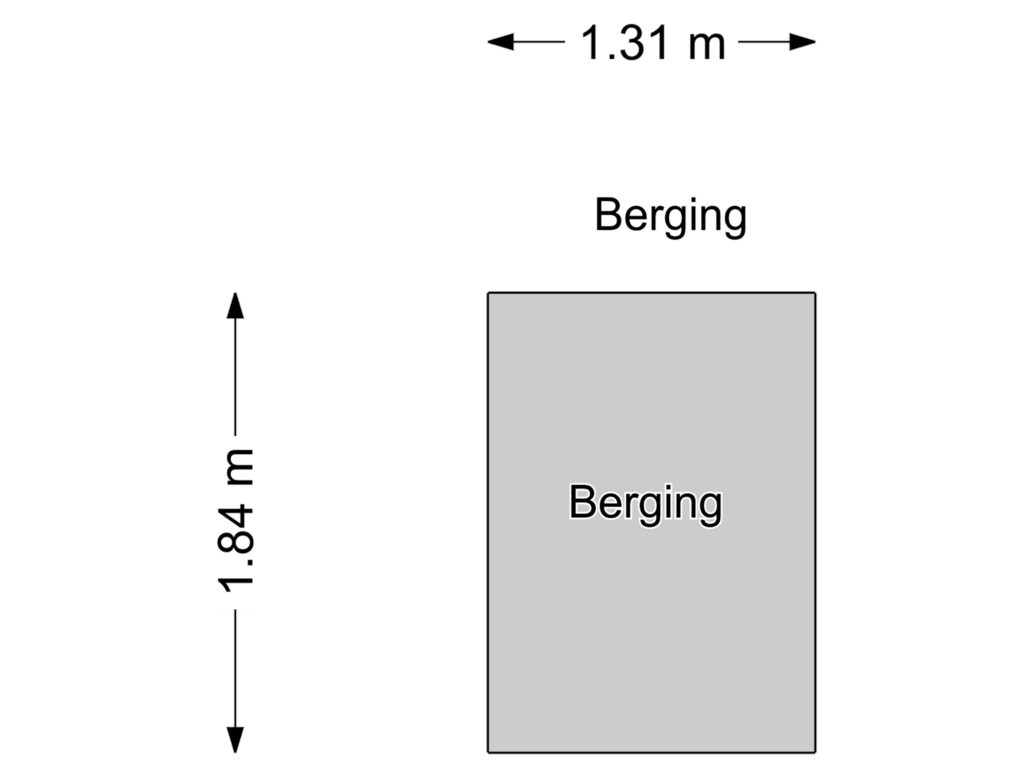This house on funda: https://www.funda.nl/en/detail/koop/den-haag/appartement-vlamenburg-105/43778249/

Description
In de heerlijke groene omgeving van Mariahoeve is beschikbaar een drie kamer hoek appartement op de 7de verdieping met twee slaapkamers, groot en klein balkon. Dit appartement heeft een inpandige bergruimte en een externe open bergruimte in de onderbouw. Parkeren kan op het eigen terrein dat is afgesloten middels slagboom.
Het appartement is gelegen vlakbij Bezuidenhout en aangrenzend van Marlot en Wassenaar. In deze omgeving ervaart u rust en tegelijkertijd de voordelen van de stad. Zo bent u binnen 10-20 minuten fietsen in het centrum van Den Haag en het strand van Scheveningen. Tevens treft u nabij gelegen het winkelcentrum Mariahoeve, Westfield Mall of the Netherlands, zwembad, Scholen en internationale school HSV & British school. Het openbaar vervoer is op loopafstand, tevens de uitvalswegen N14/N440 en de A4, waardoor u binnen een half uur op Schiphol bent.
Indeling:
Gezamenlijke entree, bellen tableau, automatische schuifdeur naar de ruime hal met twee liften. Middels de rechter-lift bereikt u de 7de verdieping.
Ruime hal naar alle appartementen, entree appartement, lange gang met toegang tot alle vertrekken.
Aan de rechterzijde treft u de eerste slaapkamer van ca. 3.98 x 1.97. Direct naastgelegen de tweede grote slaapkamer van ca. 3.98 x 2.91. Tegenover de slaapkamers zijn de moderne badkamer, aparte toiletruimte en ruime kast gelegen.
De badkamer is voorzien van een inloopdouche, wastafelmeubel en design radiator, net toilet met een hangcloset en fontein.
Via de gang loopt u door naar de woonkamer van ca. 5.94 x 4.61 met veel licht door de raampartijen aan twee kanten en toegang tot het ruime balkon van ca. 4.61 x 1.43, ruime nette keuken voorzien van diverse inbouwapparatuur en toegang tot het kleine balkon van ca 1.20 x 1.66.
De woning heeft een ruime inpandige berging en een open berging met eigen nummer in de onderbouw.
Bijzonderheden:
- Erfpacht lopende t/m 31-12-2035 met een jaarlijkse canon van € 64,- (de nieuwe heruitgifte is aangevraagd door verkoper);
- Energielabel E;
- Blokverwarming met een 80 liter elektrische boiler voor warmwater;
- VVE bijdrage € 248 p.m. inclusief waterverbruik en € 40,- p.m. voorschot stookkosten;
- De VVE is voorzien van een geactualiseerd MJOP;
- Reservefonds groot onderhoud VVE per 31-12-2023 € 479.767,82;
- Oplevering in overleg;
- Niet bewonersclausule van toepassing;
- Gezien het bouwjaar zijn de ouderdoms- en materialenclausule van toepassing.
Deze informatie is door ons met de nodige zorgvuldigheid samengesteld. Onzerzijds wordt echter geen enkele aansprakelijkheid aanvaard voor enige onvolledigheid, onjuistheden of anderszins, dan wel de gevolgen daarvan.
Interesse in dit fantastische appartement? Schakel direct uw eigen aankoopmakelaar in.
Uw aankoopmakelaar komt op voor uw belang en bespaart u tijd, geld en zorgen.
In the lovely green surroundings of Mariahoeve is available a three-room corner apartment on the 7th floor with two bedrooms, large and small balcony. This apartment has an indoor storage space and an external open storage space in the basement. Parking is possible on the private property that is closed by a barrier.
The apartment is located near Bezuidenhout and adjacent to Marlot and Wassenaar. In this area you will experience peace and at the same time the advantages of the city. For example, you can cycle to the center of The Hague and the beach of Scheveningen within 10-20 minutes. You will also find the Mariahoeve shopping center, Westfield Mall of the Netherlands, swimming pool, schools and international school HSV & British school nearby. Public transport is within walking distance, as well as the highways N14/N440 and the A4, so you can be at Schiphol within half an hour.
Layout:
Shared entrance, doorbells, automatic sliding door to the spacious hall with two elevators. You reach the 7th floor via the right elevator. Spacious hall to all apartments, entrance apartment, long hallway with access to all rooms.
On the right side you will find the first bedroom of approx. 3.98 x 1.97. Directly next to it is the second large bedroom of approx. 3.98 x 2.91. Opposite the bedrooms are the modern bathroom, separate toilet and spacious closet.
The bathroom has a walk-in shower, washbasin and design radiator, neat toilet with a hanging closet and sink.
Through the hallway you walk through to the living room of approx. 5.94 x 4.61 with lots of light through the windows on two sides and access to the spacious balcony of approx. 4.61 x 1.43, spacious neat kitchen with various built-in appliances and access to the small balcony of approx. 1.20 x 1.66.
The house has a spacious indoor storage room and an open storage room with its own number in the basement.
Details:
- Leasehold running until 31-12-2035 with an annual fee of € 64,- (the new reissue has been requested by the seller);
- Energy label E;
- Block heating with an 80 liter electric boiler for hot water;
- VVE contribution € 248 p.m. including water consumption and € 40,- p.m. advance heating costs;
- The VVE has an updated MJOP;
- VVE major maintenance reserve fund as of 31-12-2023 € 479,767.82;
- Delivery in consultation;
- Non-resident clause applies;
- Given the year of construction, the age and materials clauses apply.
Features
Transfer of ownership
- Asking price
- € 300,000 kosten koper
- Asking price per m²
- € 3,846
- Listed since
- Status
- Sold under reservation
- Acceptance
- Available in consultation
- VVE (Owners Association) contribution
- € 248.00 per month
Construction
- Type apartment
- Mezzanine (apartment)
- Building type
- Resale property
- Year of construction
- 1962
- Specific
- With carpets and curtains
Surface areas and volume
- Areas
- Living area
- 78 m²
- Exterior space attached to the building
- 9 m²
- Volume in cubic meters
- 259 m³
Layout
- Number of rooms
- 3 rooms (2 bedrooms)
- Number of bath rooms
- 1 bathroom and 1 separate toilet
- Number of stories
- 1 story
- Located at
- 7th floor
Energy
- Energy label
- Insulation
- Partly double glazed
- Heating
- Communal central heating and CH boiler
- Hot water
- Electrical boiler
- CH boiler
- Gas-fired combination boiler, in ownership
Cadastral data
- 'S-GRAVENHAGE AS 1300
- Cadastral map
- Ownership situation
- Municipal long-term lease (end date of long-term lease: 31-12-2035)
- Fees
- € 64.00 per year
Exterior space
- Balcony/roof terrace
- Balcony present
Storage space
- Shed / storage
- Storage box
Parking
- Type of parking facilities
- Parking on private property and public parking
VVE (Owners Association) checklist
- Registration with KvK
- Yes
- Annual meeting
- Yes
- Periodic contribution
- Yes (€ 248.00 per month)
- Reserve fund present
- Yes
- Maintenance plan
- Yes
- Building insurance
- Yes
Photos 42
Floorplans 2
© 2001-2024 funda











































