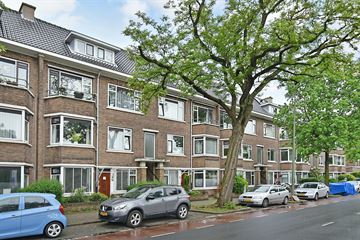
Description
Lekker ruime dubbele bovenwoning met 4 slaapkamers, een eigen berging op de begane grond en een heerlijk vrij uitzicht over het Zuiderpark, gelegen nabij de winkels van het Almeloplein en de Leyweg. Het Zuiderpark voor de deur biedt diverse mogelijkheden voor iedereen: speelruimte voor kinderen, wandelen, picknick, zwembad en festivals.
Indeling:
Open portiek, trap naar de eerste etage, entreehal met meterkast, binnentrap naar de tweede etage, overloop, toilet, slaapkamerachterzijde met toegang tot het balkon over de gehele breedte, woon-/eetkamer met houten vloerdelen, marmeren schouw, kasten in de separatie en een voorbalkon met uitzicht op het Zuiderpark, half open keuken (2018) met vaatwasser, combimagnetron, 5-pits gaskookplaat en een afzuigschouw, voorslaapkamer met toegang tot badkamer met douche en wastafel.
Derde etage, overloop met wastafel, was-/bergruimte met opstelplaats cv-ketel, twee slaapkamers aan de voorzijde met een dakkapel.
Achter het complex bevindt zich de (fietsen)berging.
Bijzonderheden:
* gelegen op eigen grond
* VVE is actief, bijdrage thans € 185,43 per maand
* Reserve vve thans circa € 12.000,-
* gebruiksoppervlakte wonen circa 136 m²
* bouwjaar woning 1937
* kunststof en houten kozijnen met dubbel glas (m.u.v. 1 slaapkamer)
* verwarming middels een cv-combiketel Remeha Avanta bouwjaar 2014
* elektrische installatie met 6 groepen en een aardlekschakelaar
* energielabel C
* eigen berging in de Bunnikstraat
* op deze verkoop zijn voorwaarden van toepassing welke op voorhand ter inzage zijn.
Interesse in dit sfeervolle appartement....? Schakel direct uw eigen NVM-aankoopmakelaar in.
Uw NVM-aankoopmakelaar komt op voor uw belang en bespaart u tijd, geld en zorgen.
Adressen van collega NVM-aankoopmakelaars in Haaglanden vindt u op Funda.
Features
Transfer of ownership
- Last asking price
- € 350,000 kosten koper
- Asking price per m²
- € 2,574
- Status
- Sold
- VVE (Owners Association) contribution
- € 185.43 per month
Construction
- Type apartment
- Upstairs apartment (apartment with open entrance to street)
- Building type
- Resale property
- Year of construction
- 1937
- Type of roof
- Gable roof covered with roof tiles
Surface areas and volume
- Areas
- Living area
- 136 m²
- Other space inside the building
- 1 m²
- Exterior space attached to the building
- 8 m²
- External storage space
- 2 m²
- Volume in cubic meters
- 454 m³
Layout
- Number of rooms
- 7 rooms (4 bedrooms)
- Number of bath rooms
- 1 bathroom and 1 separate toilet
- Bathroom facilities
- Shower and sink
- Number of stories
- 2 stories
- Located at
- 3rd floor
Energy
- Energy label
- Insulation
- Partly double glazed
- Heating
- CH boiler
- Hot water
- CH boiler
- CH boiler
- Remeha Avanta (gas-fired combination boiler from 2014, in ownership)
Cadastral data
- LOOSDUINEN N 3833
- Cadastral map
- Ownership situation
- Full ownership
Exterior space
- Location
- Alongside busy road, alongside park, in residential district and unobstructed view
- Balcony/roof terrace
- Balcony present
Storage space
- Shed / storage
- Storage box
- Facilities
- Electricity
Parking
- Type of parking facilities
- Paid parking, public parking and resident's parking permits
VVE (Owners Association) checklist
- Registration with KvK
- Yes
- Annual meeting
- Yes
- Periodic contribution
- Yes (€ 185.43 per month)
- Reserve fund present
- Yes
- Maintenance plan
- Yes
- Building insurance
- Yes
Photos 48
© 2001-2025 funda















































