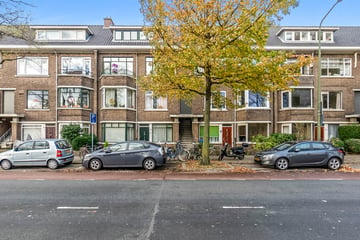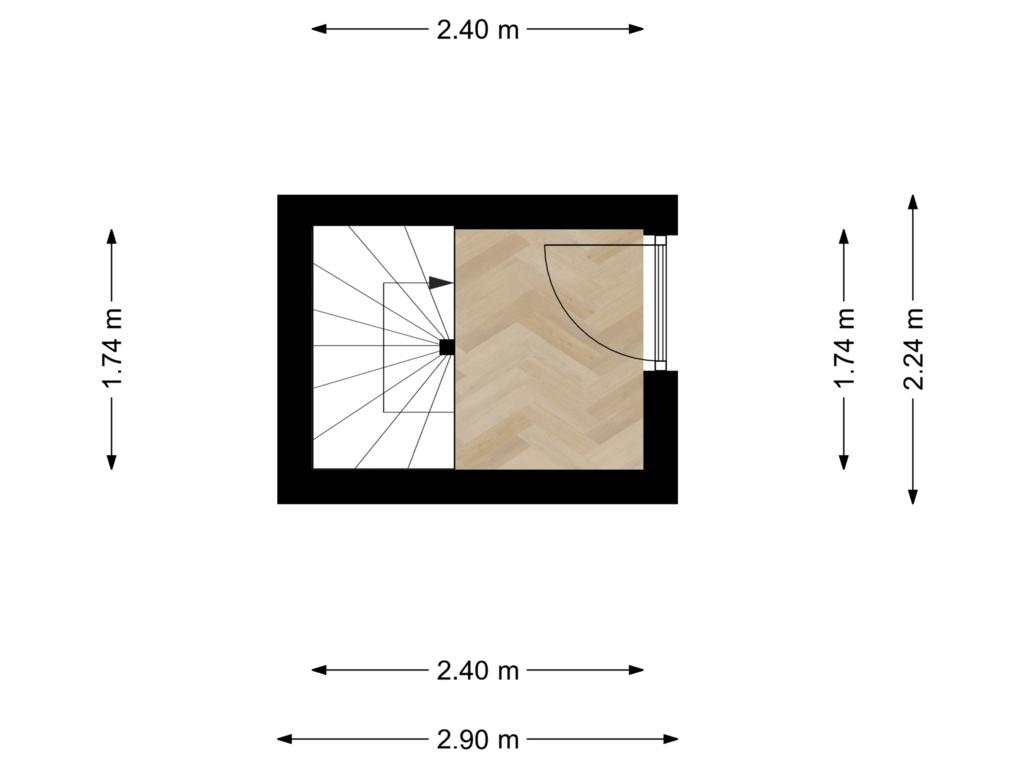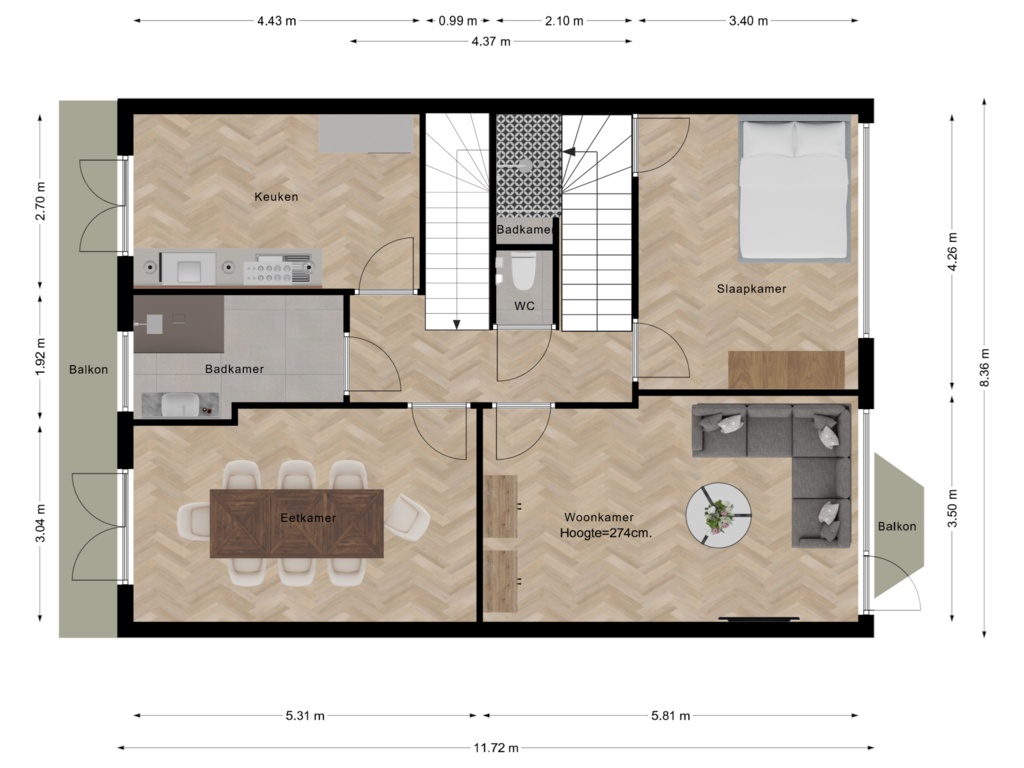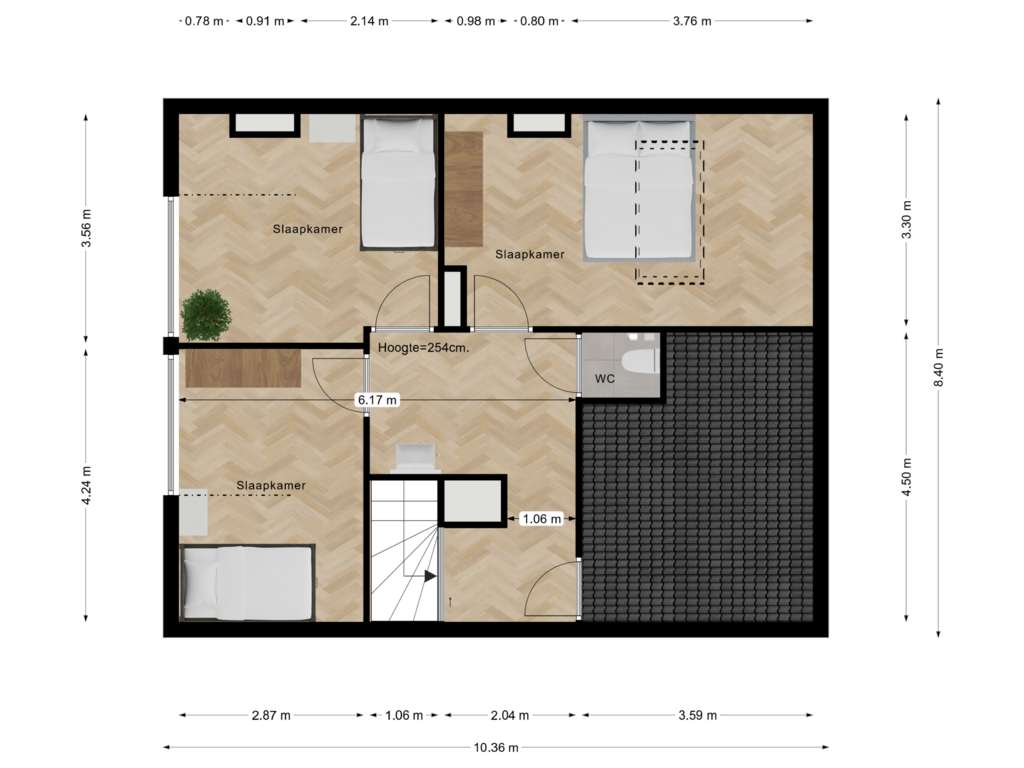
Vreeswijkstraat 3952546 AL Den HaagLeyenburg
€ 360,000 k.k.
Description
Spacious, Green and Family-Friendly: Your Dream Home in Leyenburg
Welcome to the popular Leyenburg district, where you will find this beautiful double upper house with no fewer than 6 rooms. This is the ideal home for families or for those who want to combine living and working from home. With two bathrooms, two spacious balconies and six rooms, this house offers all the space and comfort you need. Enjoy your morning coffee in the sun on one of the balconies, or relax in your own oasis of peace after a long day.
Leyenburg is a popular district full of green parks, child-friendly facilities and a warm, friendly atmosphere. Families feel right at home here thanks to the proximity of schools, sports clubs and healthcare. You don't have to go far for your daily shopping, a nice dinner or a drink: the district has various shopping centres, cafés and restaurants. The accessibility is also perfect. With several public transport routes within walking distance, you can be in other parts of the city in no time. Whether you travel for work, study or pleasure, this neighborhood offers it all.
In short: a spacious, comfortable home in a neighborhood where everything comes together. Schedule a viewing today and discover your new home in Leyenburg!
The layout of the apartment is as follows:
Entrance floor:
Hall with stairs to the first floor
First floor:
When we reach the top of the stairs we find ourselves in a spacious landing with the toilet in the middle. On this landing are the entrances to the closed kitchen, spacious bathroom with a double shower and 3 spacious rooms, one of which has its own bathroom with shower. Via the other room at the front you can go to a lovely balcony with a view over the Zuiderpark. A balcony runs across the entire rear facade that can be reached via the kitchen, the bathroom and the room at the rear. Via the stairs on the landing we go to the second floor.
Second floor:
At the top of the stairs on the second floor is a spacious hall with toilet and space for a washing machine. There is also a large room on this floor where the central heating and mechanical ventilation are hung. The 3 bedrooms here are spacious, partly due to the large dormer window at the front. The bedroom at the rear is wonderfully light due to the large skylights that have been placed there.
Details:
- Usable living area approx. 170 m2
- Volume approx. 594 m3
- Year of construction approx. 1938
- Number of bathrooms 2
- Heating and hot water supply via central heating combi boiler: Remeha Avant from 2010
- Energy label C
- Electricity: modern fuse box with 5 groups and 2 earth leakage circuit breakers
- Rear of first floor single glazing, rest all double glazing
- Partly insulated roof
- Monthly contribution to the VvE: € 135.14
- Delivery: in consultation (can be done quickly)
As soon as verbal agreement has been reached on the sale of the apartment, this will be recorded in writing in an NVM purchase agreement. An old age clause and asbestos clause will also be included in this purchase agreement. The text of these clauses can be requested in advance from our office if desired.
Interested in this property? Bring your own NVM purchasing agent! An NVM purchasing agent stands up for your interests and saves you time, money and worries. You can achieve more with an NVM purchasing agent! Addresses of fellow NVM purchasing agents in the region can be found on Funda.
Features
Transfer of ownership
- Asking price
- € 360,000 kosten koper
- Asking price per m²
- € 2,118
- Listed since
- Status
- Available
- Acceptance
- Available in consultation
- VVE (Owners Association) contribution
- € 135.14 per month
Construction
- Type apartment
- Upstairs apartment (double upstairs apartment with open entrance to street)
- Building type
- Resale property
- Year of construction
- 1938
- Type of roof
- Gable roof covered with roof tiles
Surface areas and volume
- Areas
- Living area
- 170 m²
- Exterior space attached to the building
- 9 m²
- Volume in cubic meters
- 594 m³
Layout
- Number of rooms
- 6 rooms (5 bedrooms)
- Number of bath rooms
- 2 bathrooms and 2 separate toilets
- Bathroom facilities
- 2 showers and 2 sinks
- Number of stories
- 2 stories
- Located at
- 2nd floor
- Facilities
- Mechanical ventilation
Energy
- Energy label
- Insulation
- Roof insulation and partly double glazed
- Heating
- CH boiler
- Hot water
- CH boiler
- CH boiler
- Remeha Avanta (gas-fired combination boiler from 2010, in ownership)
Cadastral data
- LOOSDUINEN N 3689
- Cadastral map
- Ownership situation
- Full ownership
Parking
- Type of parking facilities
- Paid parking and resident's parking permits
VVE (Owners Association) checklist
- Registration with KvK
- Yes
- Annual meeting
- Yes
- Periodic contribution
- Yes (€ 135.14 per month)
- Reserve fund present
- Yes
- Maintenance plan
- Yes
- Building insurance
- Yes
Photos 53
Floorplans 3
© 2001-2024 funda























































