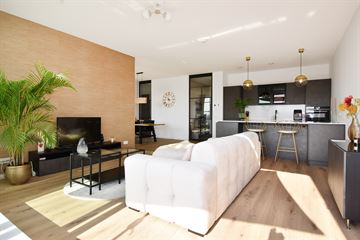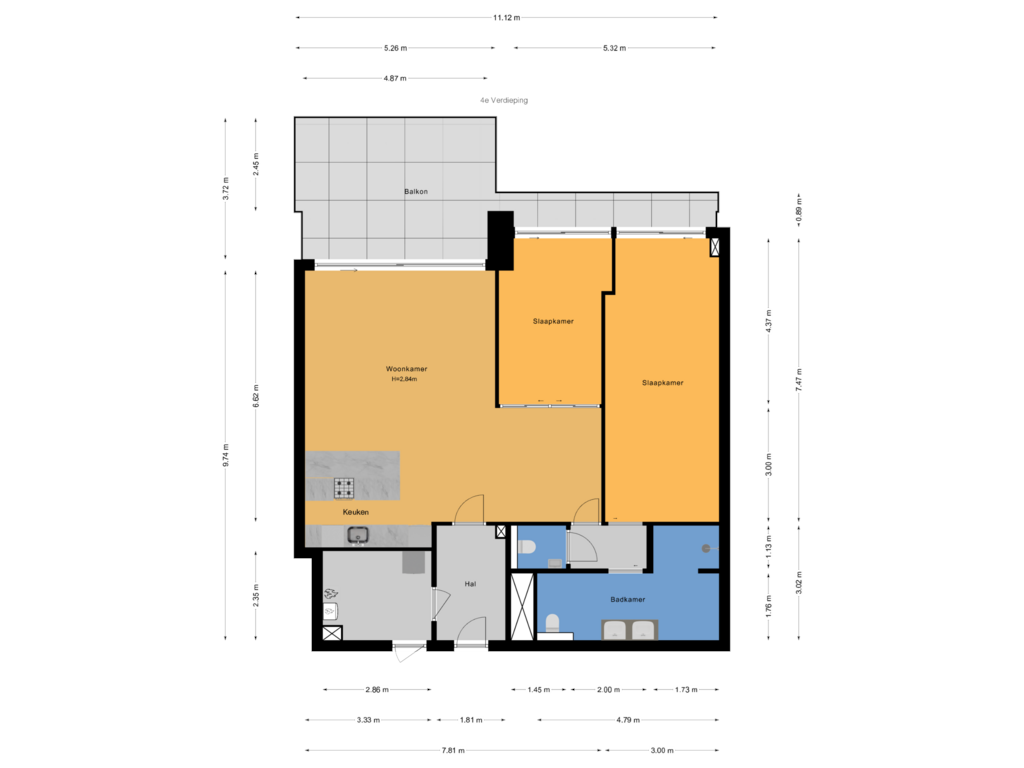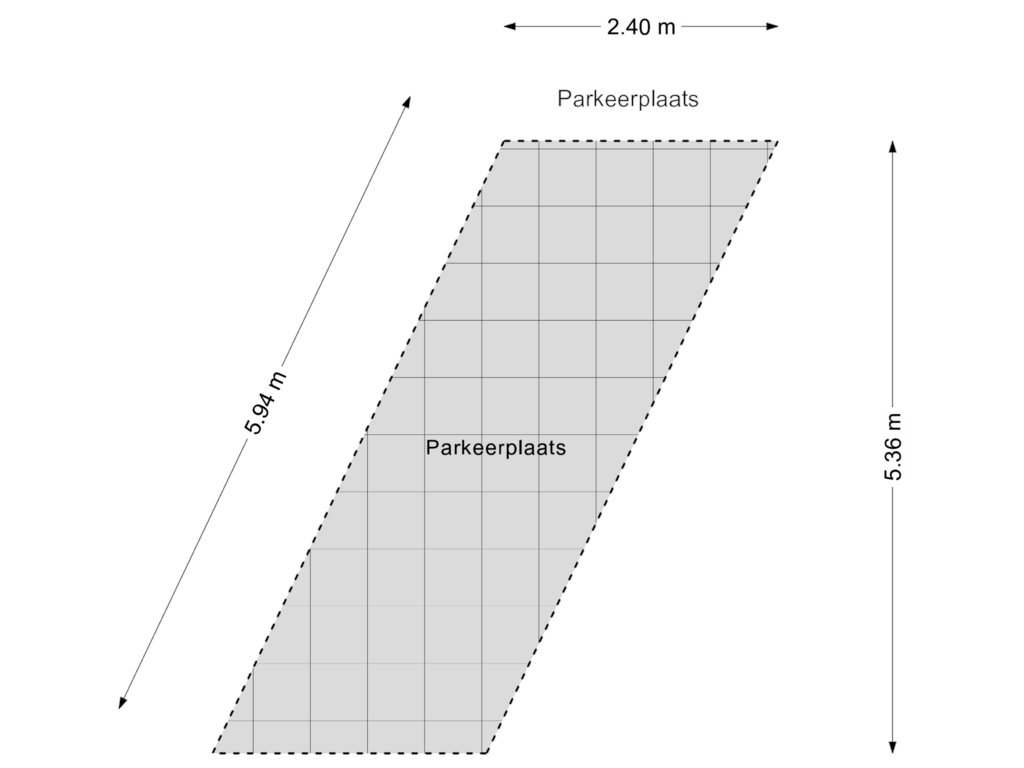This house on funda: https://www.funda.nl/en/detail/koop/den-haag/appartement-vuurtorenweg-161/43636584/

Eye-catcherResidence Makelaars Biedt u dit schitterende luxe appartement aan
Description
Vuurtorenweg 161 te Den Haag - Scheveningen
Nieuw in de verkoop – Unieke kans!
English text below.
Dit schitterende en luxe afgewerkte semi-penthouse, onderdeel van het nieuwbouwproject Lumen, biedt u een ongeëvenaard wooncomfort direct aan de kust van Scheveningen. Met een energielabel A+++, een ruim woonoppervlak van circa 108m², en een riant zonnig terras van in totaal 25 m², beleeft u hier het ultieme woongenot.
Wat dit appartement echt bijzonder maakt, is de 4e verdieping, die vaak wordt aangeduid als een “semi-penthouse.” Hier vindt u veel grotere balkons en hoge plafonds, waardoor de ruimte een geheel andere dimensie krijgt. Buren van de lagere verdiepingen zijn altijd enorm verrast door de hoeveelheid licht in het appartement en de opvallende verschillen in balkonruimte en plafondhoogte. Dit zorgt voor een merkbare en luxe woonervaring die u niet wilt missen.
De ligging is ideaal: direct aan de kust in de all year round badplaats Scheveningen. De zee en het zand, de havens en de boulevard: hier ervaart u het echte strandleven! Op het strand kunt u genieten van de vele strandtenten en maritieme sporten. Maar ook een strandwandeling, bij mooi of minder mooi weer, is heerlijk. De bruisende haven met vele restaurants en winkels voor de dagelijkse voorzieningen ligt om de hoek. De mooie winkelstraat Frederik Hendriklaan (“De Fred”) met een uitgebreid winkelaanbod en horecavoorzieningen ligt slechts op een paar minuten fietsafstand, evenals de winkels in de Keizerstraat.
Het gebouw en de voorzieningen:
Zowel aan de buitenkant als aan de binnenkant ademt Lumen luxe uit! De ontwerpen van het internationale architectenbureau OZ en de internationale design studio TANK zorgen daarvoor. Er is gebruikgemaakt van natuurlijke materialen en kleuren, passend bij de omgeving.
De high-end uitstraling van het gebouw valt direct op bij binnenkomst via de hoofdentree. Het voorportaal is fraai ingericht en voorzien van eSafe boxen, waarin postpakketten kunnen worden afgeleverd wanneer u niet thuis bent. De entreehal en algemene gangen zijn bekleed met fraaie lamellen houten wandbekleding en de vloeren zijn uitgevoerd in een gietvloer met betonlook. Aan de zeezijde bevindt zich nog een entree, ideaal wanneer u bijvoorbeeld na een strandwandeling weer naar uw appartement gaat.
Via een speciale ingang bereikt u de fraai afgewerkte surfersruimte met onder andere kledinglockers, surfplanklockers en een douchegelegenheid. Op de begane grond is er een algemene fietsenberging en in de stallingsgarage zijn ook nog afgescheiden ruimten voor fietsen, scootmobiels en elektrische scooters. De gemeenschappelijke coffeelounge op de eerste verdieping is voorzien van fraai meubilair en heeft een balkon met uitzicht op zee. Deze loungeruimte is een fijne, informele zitruimte voor bewoners.
Via de lift of het trappenhuis bereikt u het appartement op de vierde etage, wat gekenmerkt wordt door grote raampartijen met veel lichtinval. Aan de hal ligt de extra ruime inpandige privé berging met WTW-unit en opstelplaats voor wasmachine en droger. Ook bereikt u vanuit de hal het gastentoilet. Bij binnenkomst in de woon/eetkamer ziet u direct de grote raampartijen van plafond tot vloer geniet u van het panoramische uitzicht. Je raakt hier niet uitgekeken! Vanuit de woon/eetkamer heeft u toegang tot het royale terras op het zuiden. Hier kunt u de gehele ochtend en middag genieten van de zon en het vrije uitzicht.
De moderne leefkeuken met kookeiland is voorzien van een luxe keukeninrichting met een kookeiland en inbouwapparatuur: een combi oven, koel vries combinatie, vaatwasser, kookplaat met geïntegreerde afzuiging en een Quooker.
Het appartement beschikt over 2 royale (slaap)kamers waarvan één nu in gebruik als mooie werkkamer. Vanuit de hoofdslaapkamer bereikt u het balkon op het zuiden, waar u heerlijk kunt genieten van de ochtend- en middagzon.
De luxe badkamer is voorzien van een regendouche, vrijstaand ligbad, dubbele wastafel met luxe dubbel wastafelmeubel, toilet, vloerverwarming en elektrische handdoekradiator.
Het gehele appartement is voorzien van vloerverwarming en vloerkoeling, hoe comfortabel is dat!
In de privé parking heeft u de beschikking over uw eigen parkeerplaatsen. Daarnaast zijn er in de stallingsgarage een aantal plaatsen voor deelmobiliteit.
Het appartement is zeer hoogwaardig en mooi afgewerkt!
Bijzonderheden:
Mooiste locatie in Scheveningen
Gebruiksoppervlakte circa 108 m2
Eigen grond;
Zonnig terras circa 25m2 uniek!
Collectieve WKO-installatie (warmte koude opslag) voor vloerverwarming/vloerkoeling met individuele warmte- en koudemeters
Zonnepanelen op het dak
Parkeerplaats €50.000,-
Deelmobiliteit;
Energielabel A+++
Gemeenschappelijke coffee lounge met uitzicht op zee;
Gemeenschappelijke fietsenberging op begane grond
Extra afgescheiden ruimten in de stallingsgarage voor scootmobiels en electrische scooters
Volledig ingerichte surfersruimte met privé locker voor surfplank en watersport benodigdheden
Bijdrage VVE € 302,96 per maand
Woningborg-garantie
Oplevering in overleg.
Wij zijn trots dat wij dit bijzondere object mogen verkopen en nodigen u graag uit voor een vrijblijvende bezichtiging.
Uw eigen huis eerst verkopen? Wij adviseren u graag over de mogelijkheden.
Vuurtorenweg 161 in The Hague - Scheveningen
New on the market – Unique opportunity!
This stunning and luxuriously finished semi-penthouse, part of the new construction project Lumen, offers you unparalleled living comfort directly on the coast of Scheveningen. With an energy label of A+++, a spacious living area of approximately 108m², and a generous sunny terrace totaling 25m², you will experience the ultimate in residential enjoyment here.
What truly makes this apartment special is the 4th floor, often referred to as a “semi-penthouse.” Here, you will find much larger balconies and high ceilings, giving the space an entirely different dimension. Neighbors from the lower floors are always amazed by the amount of light in the apartment and the noticeable differences in balcony space and ceiling height. This creates a significant and luxurious living experience that you do not want to miss.
The location is ideal: directly on the coast in the year-round resort of Scheveningen. The sea and the sand, the ports, and the boulevard: here you experience true beach life! You can enjoy the many beach bars and water sports on the beach. A beach walk, whether in nice or less nice weather, is also delightful. The vibrant harbor with numerous restaurants and shops for daily necessities is around the corner. The lovely shopping street Frederik Hendriklaan (“De Fred”) with a wide range of shops and dining options is just a few minutes' bike ride away, as are the shops in Keizerstraat.
The building and its amenities:
Both inside and out, Lumen exudes luxury! The designs from the international architectural firm OZ and the international design studio TANK contribute to this. Natural materials and colors have been used, fitting the surroundings.
The high-end appearance of the building is immediately noticeable upon entering through the main entrance. The foyer is beautifully furnished and equipped with eSafe boxes, where packages can be delivered when you are not home. The entrance hall and common corridors feature elegant wooden wall paneling, and the floors are finished in a polished concrete look. There is also an additional entrance on the seaside, ideal for returning to your apartment after a beach walk.
Through a special entrance, you reach the well-finished surfers' area, which includes lockers for clothing and surfboards, as well as shower facilities. On the ground floor, there is a communal bike storage area, and in the parking garage, there are separate spaces for bicycles, mobility scooters, and electric scooters. The communal coffee lounge on the first floor is furnished beautifully and has a balcony overlooking the sea. This lounge area provides a pleasant, informal seating space for residents.
You can reach the apartment on the fourth floor via the elevator or the staircase, characterized by large windows allowing for abundant natural light. Adjacent to the hall is an extra spacious private storage room with a WTW unit and space for a washing machine and dryer. You also access the guest toilet from the hall. Upon entering the living/dining room, you are greeted by the floor-to-ceiling windows, allowing you to enjoy the panoramic view. You’ll never tire of this view! From the living/dining room, you have access to the generous south-facing terrace, where you can bask in the sun and enjoy the unobstructed view throughout the morning and afternoon.
The modern living kitchen with an island is equipped with a luxury kitchen setup featuring a cooking island and built-in appliances: a combination oven, fridge-freezer combination, dishwasher, cooktop with integrated ventilation, and a Quooker.
The apartment features 2 spacious (bed)rooms, one of which is currently used as a beautiful home office. From the master bedroom, you access the south-facing balcony, where you can delight in the morning and afternoon sun.
The luxurious bathroom includes a rain shower, freestanding bathtub, double sink with a high-quality double sink cabinet, toilet, underfloor heating, and electric towel radiator.
The entire apartment is equipped with underfloor heating and cooling—how comfortable is that! In the private parking area, you have access to your own parking spaces. Additionally, there are several places for shared mobility in the parking garage.
This apartment is finished to a very high standard and is beautifully designed!
Particulars:
- Prime location in Scheveningen
- Usable area approximately 108 m²
- Freehold land
- Sunny terrace approximately 25 m²—unique!
- Collective WKO system (heat cold storage) for underfloor heating/cooling with individual heat and cold meters
- Solar panels on the roof
- Parking space €50,000
- Shared mobility options
- Energy label A+++
- Communal coffee lounge with sea view
- Communal bike storage on the ground floor
- Additional separate spaces in the parking garage for mobility scooters and electric scooters
- Fully equipped surfers’ area with private lockers for surfboards and watersport gear
- Monthly VVE contribution €302.96
- Housingborg guarantee
- Transfer in consultation.
We are proud to represent this exceptional property and invite you to a non-binding viewing. Want to sell your own home first? We are happy to advise you on the options.
Features
Transfer of ownership
- Asking price
- € 995,000 kosten koper
- Asking price per m²
- € 9,213
- Listed since
- Status
- Under offer
- Acceptance
- Available immediately
- VVE (Owners Association) contribution
- € 302.96 per month
Construction
- Type apartment
- Upstairs apartment (apartment)
- Building type
- Resale property
- Year of construction
- 2023
- Accessibility
- Accessible for people with a disability and accessible for the elderly
- Specific
- Furnished and with carpets and curtains
- Quality marks
- Energie Prestatie Advies
Surface areas and volume
- Areas
- Living area
- 108 m²
- Exterior space attached to the building
- 25 m²
- Volume in cubic meters
- 377 m³
Layout
- Number of rooms
- 3 rooms (2 bedrooms)
- Number of bath rooms
- 1 bathroom and 1 separate toilet
- Bathroom facilities
- Walk-in shower, bath, toilet, underfloor heating, and washstand
- Number of stories
- 1 story
- Located at
- 4th floor
- Facilities
- Optical fibre, elevator, mechanical ventilation, and sliding door
Energy
- Energy label
- Insulation
- Roof insulation, double glazing, energy efficient window, insulated walls, floor insulation and completely insulated
- Heating
- Complete floor heating, heat recovery unit and heat pump
- Hot water
- Central facility
Cadastral data
- 'S-GRAVENHAGE AK 11674
- Cadastral map
- Ownership situation
- Full ownership
Exterior space
- Location
- Open location and unobstructed view
- Balcony/roof terrace
- Balcony present
Storage space
- Shed / storage
- Built-in
- Facilities
- Electricity
- Insulation
- Completely insulated
Garage
- Type of garage
- Underground parking and parking place
- Insulation
- Completely insulated
Parking
- Type of parking facilities
- Parking garage
VVE (Owners Association) checklist
- Registration with KvK
- Yes
- Annual meeting
- Yes
- Periodic contribution
- Yes (€ 302.96 per month)
- Reserve fund present
- Yes
- Maintenance plan
- Yes
- Building insurance
- Yes
Photos 68
Floorplans 2
© 2001-2025 funda





































































