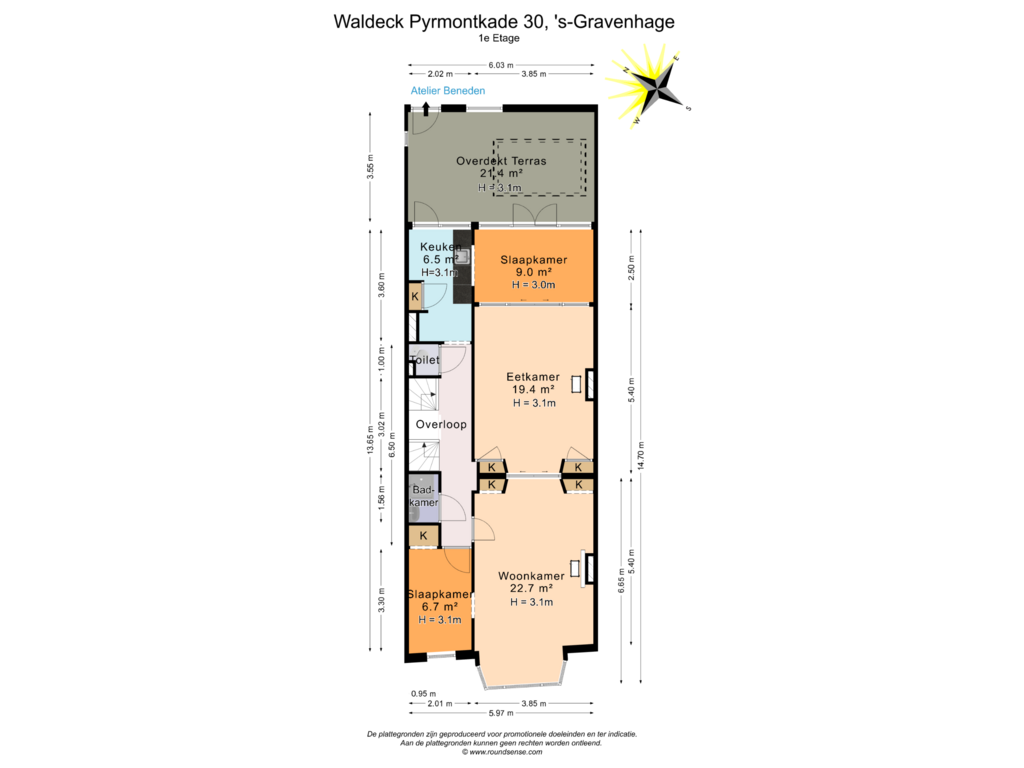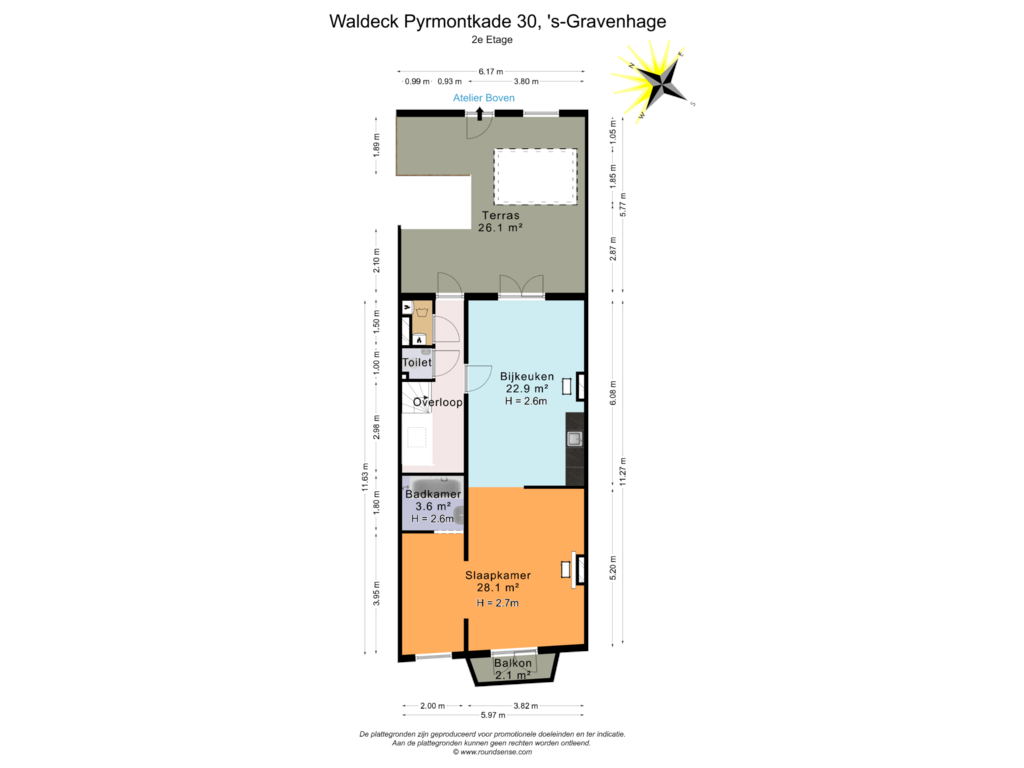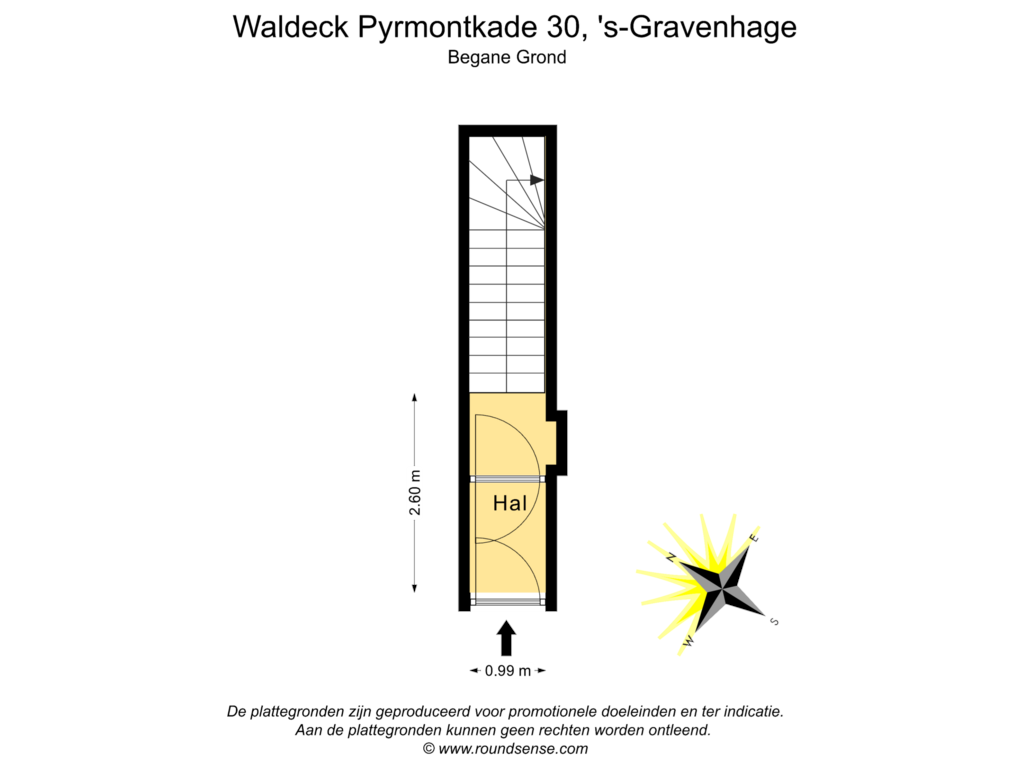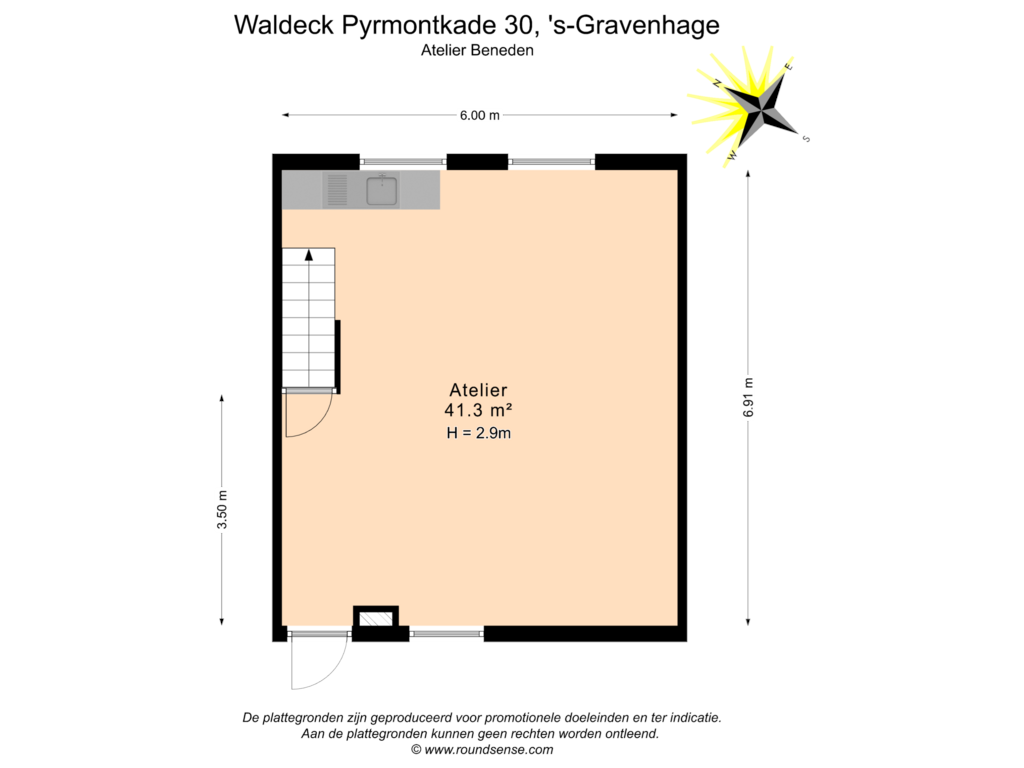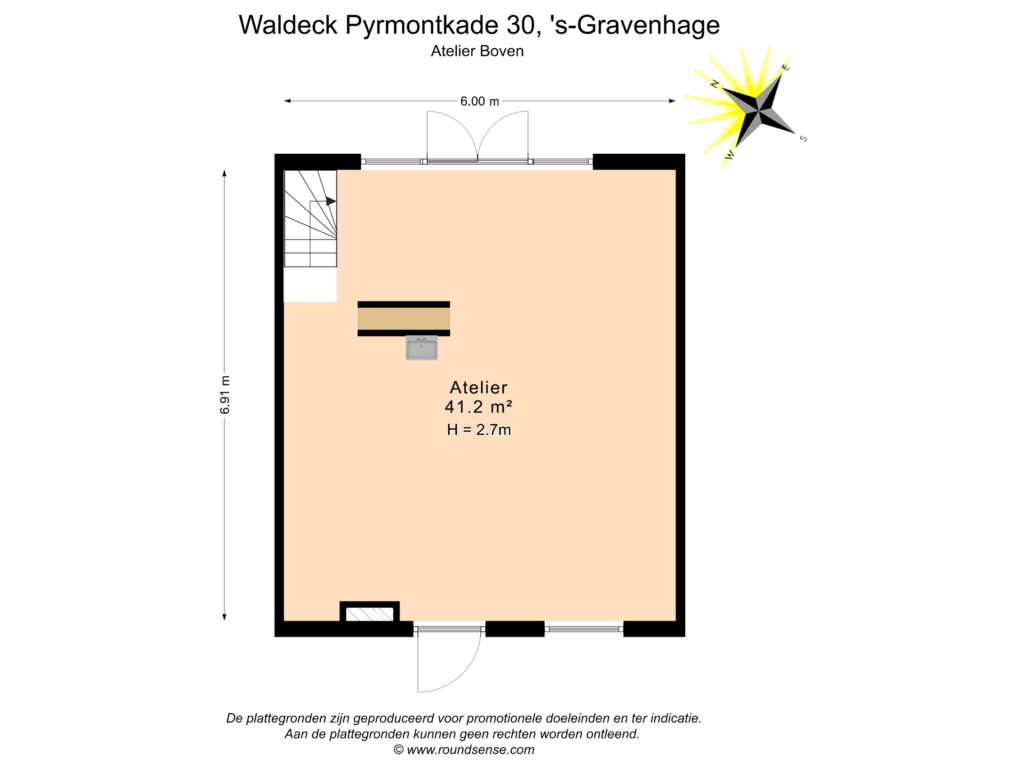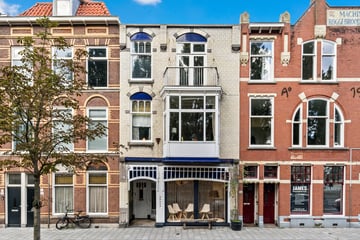
Waldeck Pyrmontkade 302518 RS Den HaagZeeheldenkwartier
€ 795,000 k.k.
Description
Maak kennis met Waldeck Pyrmontkade 30 & 30A, in de geliefde en historische wijk Zeeheldenkwartier, bekend om zijn prachtige Jugendstil-architectuur, bieden wij dit unieke dubbele bovenhuis uit 1910 aan. Dit karaktervolle appartement onderscheidt zich door de vele originele details, waaronder een bijzonder authentieke glazuurde voorgevel en een vrijstaand bijgebouw, welk oneindig veel mogelijkheden biedt! Een echte parel voor liefhebbers van historie en architectuur!
Met een ideale ligging nabij de levendige Zoutmanstraat, Anna Paulownastraat, Prins Hendrikstraat en Piet Heinstraat, vindt u op loopafstand diverse winkels, cafés, galeries en andere hotspots. Bovendien bent u uitstekend verbonden met het openbaar vervoer (tram 2, 3, 4, 11 en bus 25, 34, 51) en zijn de uitvalswegen (A4, A12, N44) snel en makkelijk bereikbaar.
Een kans om te wonen in één van de mooiste wijken van Den Haag, met tal van mogelijkheden!
Indeling;
Bij binnenkomst word je direct verwelkomd door een karaktervolle, authentiek betegelde trapopgang die de charme van dit prachtige pand uitstraalt.
1e verdieping
Welkom op de 1e verdieping van dit charmante bovenhuis, waar klassieke elementen en moderne gemakken naadloos samenkomen. Hier bevindt zich een lichte slaapkamer aan de voorzijde van de woning, een aparte badkamer en een separaat toilet. De half open keuken, die een open doorkijk biedt naar de serre/slaapkamer, creëert een sfeervolle verbinding en maakt het ideaal voor gezellige eetgelegenheden mogelijk.
De ruime woonkamer is en-suite verdeeld, waarbij de straatzijde is voorzien van een authentiek plafond, een gedetailleerde marmeren schouw, houten vloer en een kunststof erker. Aan de andere kant van de en-suite bevindt zich wederom een authentiek plafond en een open doorgang die de keuken en de leefruimte prachtig met elkaar verbindt. Vanuit deze ruimte heeft u toegang tot de binnentuin.
De binnentuin leidt naar een vrijstaand bijgebouw, momenteel in gebruik als atelier. Deze ruimte biedt eindeloze mogelijkheden – perfect voor mantelzorg, een privéplek voor de kinderen, of een creatieve werkruimte. Het atelier beschikt over een vaste trap naar de 2e verdieping, die verbonden is met een onderhoudsvrij zonneterras, gelegen tussen het bijgebouw en het appartement.
?
2e verdieping
Op de 2e verdieping van dit bijzondere bovenhuis kunt u op twee manieren komen: via de hoofdwoning of het vrijstaande bijgebouw. Wanneer u via het appartement naar boven gaat, komt u in een ruime hal die toegang biedt tot een bergruimte met CV-ketel, het heerlijke zonneterras, en direct doorloopt naar het royale bijgebouw.
Deze verdieping beschikt over een aparte badkamer en toilet, een ruime slaapkamer, en als absolute potentieel: een gigantische woonruimte met open keuken. Dit biedt volop mogelijkheden voor flexibiliteit voor elke levensstijl. Uiteraard kunt u hier diverse slaapvertrekken realiseren.
Bijzonderheden van de woning:
• 238 m2 woonoppervlakte
• Voorzien van 2 huisnummers: 30 & 30A
• Bijgebouw/atelier beschikt over een keukenblok/watervoorziening op beide verdiepingen
• 30A beschikt over een eigen CV-installatie
• Riant bijgebouw met enorm potentieel voor diverse doeleinden
• 30A heeft energielabel C
• VvE bestaande uit 2 appartementsrechten
• Veel originele details, waaronder een prachtige geglazuurde voorgevel
• Oplevering in overleg
• Ouderdoms- en materialenclausule van toepassing
DISCLAIMER
Alle informatie waaronder de maatvoering en aanbiedingstekst heeft nadrukkelijk een indicatief karakter; er kunnen geen rechten aan worden ontleend. Verrekening wegens over- of ondermaat is uitgesloten.
Meet Waldeck Pyrmontkade 30 & 30A, in the beloved and historic Zeeheldenkwartier district, renowned for its stunning Art Nouveau architecture, we present this unique double upper house from 1910. This characterful apartment stands out with numerous original details, including a particularly authentic glazed front façade and a detached annex building that offers endless possibilities! A true gem for lovers of history and architecture!
With an ideal location near the lively Zoutmanstraat, Anna Paulownastraat, Prins Hendrikstraat, and Piet Heinstraat, you'll find various shops, cafés, galleries, and other hotspots within walking distance. Moreover, there is excellent access to public transport (trams 2, 3, 4, 11 and buses 25, 34, 51), and major roads (A4, A12, N44) are quickly and easily accessible.
A rare opportunity to live in one of The Hague's most beautiful neighborhoods, with plenty of possibilities!
Layout:
Upon entering, you are immediately welcomed by a characterful, authentically tiled staircase that exudes the charm of this beautiful building.
First Floor Welcome to the first floor of this charming upper house, where classic elements and modern conveniences seamlessly come together. Here, you will find a bright bedroom at the front of the house, a separate bathroom, and a separate toilet. The enclosed kitchen, offering a view into the living room, creates a cozy connection and is ideal for intimate dining experiences. An additional bedroom has been added via sliding doors.
The spacious living room was divided en-suite, with the street side featuring an authentic ceiling, a detailed marble fireplace, wooden floor, and a plastic bay window. On the other side of the en-suite, there is another authentic ceiling and an open passage beautifully connecting the kitchen with the living area. From this room, you have access to the inner garden.
The inner garden leads to a detached annex, currently used as an atelier. This space offers endless possibilities – perfect for caregiving, a private space for the kids, or a creative workspace. The atelier has a fixed staircase to the second floor, which is connected to a maintenance-free sun terrace, situated between the annex and the apartment.
Second Floor The second floor of this unique upper house can be accessed in two ways: via the main residence or the detached annex. When entering via the apartment, you arrive at a spacious hallway that offers access to a storage room with a central heating boiler, the delightful sun terrace, and continues directly to the large annex.
This floor includes a separate bathroom and toilet, a spacious bedroom, and a significant potential highlight: a gigantic living space with an open kitchen. This provides plenty of flexibility for any lifestyle. Of course, multiple bedrooms can be realized here.
Property Features:
238 m² living area
Registered under two house numbers: 30 & 30A
30A has its own central heating system
Annex/atelier is equipped with a kitchenette/water supply on both floors
Large annex with enormous potential for various purposes
30A has energy label C
Owners' Association consists of 2 property rights
Many original details, including a stunning glazed front façade
Transfer in consultation
Age and materials clause applicable
DISCLAIMER
All information, including measurements and the listing text, is explicitly indicative; no rights can be derived from it. Compensation for over- or under-measurement is excluded.
Features
Transfer of ownership
- Asking price
- € 795,000 kosten koper
- Asking price per m²
- € 3,340
- Original asking price
- € 895,000 kosten koper
- Listed since
- Status
- Available
- Acceptance
- Available in consultation
- VVE (Owners Association) contribution
- € 340.00 per month
Construction
- Type apartment
- Upstairs apartment (double upstairs apartment)
- Building type
- Resale property
- Year of construction
- 1903
- Specific
- Protected townscape or village view (permit needed for alterations)
- Type of roof
- Flat roof covered with asphalt roofing
Surface areas and volume
- Areas
- Living area
- 238 m²
- Exterior space attached to the building
- 50 m²
- Volume in cubic meters
- 850 m³
Layout
- Number of rooms
- 8 rooms (3 bedrooms)
- Number of bath rooms
- 2 bathrooms and 2 separate toilets
- Bathroom facilities
- 2 showers, 2 sinks, and bath
- Number of stories
- 2 stories
- Located at
- 2nd floor
- Facilities
- Passive ventilation system, flue, and TV via cable
Energy
- Energy label
- Insulation
- Roof insulation and double glazing
- Heating
- CH boiler and gas heaters
- Hot water
- CH boiler
- CH boiler
- Gas-fired combination boiler, in ownership
Cadastral data
- 'S-GRAVENHAGE Y 2684
- Cadastral map
- Ownership situation
- Full ownership
Exterior space
- Location
- Alongside busy road and unobstructed view
- Garden
- Patio/atrium and sun terrace
- Sun terrace
- 36 m² (5.77 metre deep and 6.17 metre wide)
- Garden location
- Located at the northeast
- Balcony/roof terrace
- Roof terrace present and balcony present
Parking
- Type of parking facilities
- Paid parking, public parking and resident's parking permits
VVE (Owners Association) checklist
- Registration with KvK
- Yes
- Annual meeting
- Yes
- Periodic contribution
- Yes (€ 340.00 per month)
- Reserve fund present
- No
- Maintenance plan
- No
- Building insurance
- Yes
Photos 56
Floorplans 5
© 2001-2024 funda
























































