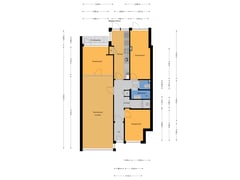Sold under reservation
Westduinweg 1102583 AB Den HaagVissershaven
- 87 m²
- 3
€ 400,000 k.k.
Description
Just a stone's throw from the charming harbour and the beach, you will find this beautiful ground-floor apartment with a lovely unobstructed view at the front and a beautiful deep back garden of no less than 70 m².
Would you like to dine out, get a breath of fresh air on the beach, go surfing or take the tram to the city? This apartment is so centrally located on the edge of the popular Staten-/Geuzenkwartier neighbourhood that almost all amenities are within walking distance!
The apartment has three bedrooms, a living area of 87 m² and is part of a healthy, active Owner's Association.
Energy label C.
Location
Wonderful location within walking distance of the lovely restaurants, lunchrooms and shops on Frederik Hendriklaan and a stone's throw from the charming harbour and the beach! Close to public transport and conveniently located near the International Zone (including Eurojust, International Criminal Court) and various schools.
What you definitely want to know about Westduinweg 110:
- Surface area of 87 m² in accordance with the branch measurement standard (derived from the NEN
2580 method)
- A spacious garden of approx. 70 m²
- New flat roofing from 2024
- Double glazing throughout, partly synthetic and partly wooden window frames
- Central-heating boiler, brand Remeha Avanta, 2014
- Electricity: 6 groups and 1 earth leakage circuit breaker
- Recent building inspection report available
- 2/7 share in an active, healthy Owner's Association, contribution is €150 per month
- Collective building insurance
- Multi-year maintenance plan present
- State-protected Cityscape of the Statenkwartier
- Construction year 1934
- Located on leasehold land, perpetual leasehold has been (re)issued by means of a notarial deed. The land value is €18,700.00 and the current ground lease percentage is 4%. The ground lease is €374.00 + €16.00 management fee every six months in arrears.
The next ground lease review will take place on 1-7-2028.
- Also see our film about the area
- Terms and conditions of sale apply
- The sales contract will be drawn up in accordance with the NVM model
- In view of the construction year, an age and materials clause will be included in the
deed of sale
Layout
Entrance to the home, enclosed porch, hall, bedroom at the front, wardrobe space with cupboards and a deep storage cupboard with the fuse box.
Very bright living room at the front with a beautiful unobstructed view along Van Boisotstraat. Spacious bedroom at the rear.
Large, long kitchen at the rear equipped with a washing machine connection, a combination oven/microwave, four-burner gas hob, extractor hood, dishwasher, fridge-freezer, central-heating boiler and a storage cupboard. From the kitchen, you have access to the spacious garden facing west/northwest with a spacious shed with electricity.
Bedroom at the rear, luxury bathroom with walk-in shower and built-in hand basin. Separate toilet with hand basin.
Interested in this property? Please contact your NVM estate agent. Your NVM estate agent acts in your interest and saves you time, money and worries.
Addresses of fellow NVM purchasing agents in Haaglanden can be found on Funda.
Cadastral description
Municipality of The Hague, section AK, number 9189 A-1
Transfer: in consultation
Features
Transfer of ownership
- Asking price
- € 400,000 kosten koper
- Asking price per m²
- € 4,598
- Listed since
- Status
- Sold under reservation
- Acceptance
- Available in consultation
- VVE (Owners Association) contribution
- € 150.00 per month
Construction
- Type apartment
- Ground-floor apartment (apartment)
- Building type
- Resale property
- Year of construction
- 1934
- Specific
- Protected townscape or village view (permit needed for alterations)
- Type of roof
- Combination roof
- Quality marks
- Bouwkundige Keuring
Surface areas and volume
- Areas
- Living area
- 87 m²
- Exterior space attached to the building
- 3 m²
- External storage space
- 8 m²
- Volume in cubic meters
- 344 m³
Layout
- Number of rooms
- 4 rooms (3 bedrooms)
- Number of bath rooms
- 1 bathroom and 1 separate toilet
- Bathroom facilities
- Shower, sink, and washstand
- Number of stories
- 1 story
- Located at
- Ground floor
- Facilities
- Mechanical ventilation
Energy
- Energy label
- Insulation
- Roof insulation and double glazing
- Heating
- CH boiler
- Hot water
- CH boiler
- CH boiler
- Remeha (gas-fired combination boiler from 2014, in ownership)
Cadastral data
- 'S-GRAVENHAGE AK 9189
- Cadastral map
- Ownership situation
- Municipal ownership encumbered with long-term leaset
- Fees
- € 780.00 per year
Exterior space
- Location
- Alongside busy road, in residential district and unobstructed view
- Garden
- Back garden
- Back garden
- 70 m² (9.20 metre deep and 7.60 metre wide)
- Garden location
- Located at the west
Storage space
- Shed / storage
- Detached brick storage
- Facilities
- Electricity
Parking
- Type of parking facilities
- Paid parking, public parking and resident's parking permits
VVE (Owners Association) checklist
- Registration with KvK
- Yes
- Annual meeting
- Yes
- Periodic contribution
- Yes (€ 150.00 per month)
- Reserve fund present
- Yes
- Maintenance plan
- Yes
- Building insurance
- Yes
Want to be informed about changes immediately?
Save this house as a favourite and receive an email if the price or status changes.
Popularity
0x
Viewed
0x
Saved
22/11/2024
On funda







