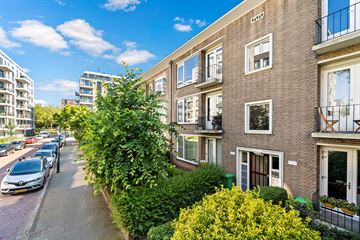
Description
English see below
Om de hoek van de gewilde Theresiastraat, zeer goed onderhouden 4-kamer 1e etage appartement met authentieke jaren '50 details. De woning beschikt over een sfeervolle woon-/eetkamer met ensuite separatie, 2 slaapkamers, een zonnig balkon (op zuidwesten gelegen) over de gehele breedte en vrijstaande stenen (fietsen)berging.
Indeling: gesloten entree met brievenbussen- bellentableau, trap naar 1e etage, entree woning, hal, ruime speelse gang met mooie vaste kastenwand (ingedeeld met deurtjes, laden en nissen), apart toilet met fontein, meterkast en opstelplaats wasmachine/droger. Voorslaapkamer met vaste kast en toegang tot voorbalkon. Royale, lichte woon-/eetkamer met teruggebrachte ensuite schuifseparatie en kasten. Toegang tot moderne in 2022 vernieuwde (half open) keuken met diverse inbouwapparatuur (oven, inductie kookplaat, vaatwasser, afzuigkap, koelkast) en opstelplaats cv-ketel. Achtergelegen (volle breedte) zonnig balkon (bereikbaar vanuit woonkamer/keuken/slaapkamer) op het zuidwesten. Ruime achterslaapkamer met toegang tot de badkamer met douche, vaste wastafel+meubel, designradiator en spiegelkast.
Bijzonderheden:
- Woonoppervlakte ca. 88m2
- Gelegen op eigen grond
- VvE actief € 124,- per maand, 3/10e aandeel in de gemeenschap
- Energielabel B
- Volledig voorzien van dubbel glas (achterzijde HR++)
- Balkon aan de voorzijde (N/O) en achterzijde (Z/W)
- Eigen (fietsen)berging aan de achterzijde van het gebouw
- Schilderwerk buiten is in mei 2024 uitgevoerd
- Dak is in 2015 vernieuwd
- Oplevering in overleg
- Gezien het bouwjaar is de ouderdomsclausule van toepassing
- Verkoopvoorwaarden van toepassing
Deze informatie is door ons met de nodige zorgvuldigheid samengesteld. Onzerzijds wordt echter geen enkele aansprakelijkheid aanvaard voor enige onvolledigheid, onjuistheid of anderszins, dan wel de gevolgen daarvan. Alle opgegeven bedragen, maten en oppervlakten zijn indicatief. Koper heeft zijn eigen onderzoeksplicht naar alle zaken die voor hem of haar van belang zijn. Met betrekking tot deze woning is de makelaar adviseur van verkoper. Wij adviseren u een deskundige makelaar in te schakelen die u begeleidt bij het aankoopproces.
----------------------
Around the corner from the popular Theresiastraat, very well maintained 4-room 1st floor apartment with authentic 1950s details. The house has an attractive living/dining room with ensuite separation, 2 bedrooms, a sunny balcony (southwest facing) over the entire width and a detached stone (bicycle) shed.
Layout: closed entrance with mailboxes and doorbells, stairs to 1st floor, entrance to the house, hall, spacious, playful hallway with beautiful closet wall (divided with doors, drawers and niches), separate toilet with fountain, meter cupboard and space for washing machine/dryer. Front bedroom with closet and access to front balcony. Spacious, bright living/dining room with reduced ensuite sliding doors and cupboards. Access to modern (semi-open) kitchen, renovated in 2022, with various built-in appliances (oven, induction hob, dishwasher, extractor hood, refrigerator) and central heating boiler location. Rear (full width) sunny balcony (accessible from living room/kitchen/bedroom) facing southwest. Spacious rear bedroom with access to the bathroom with shower, sink + furniture, design radiator and mirror cabinet.
Specifics:
- Living area approx. 88m2
- Located on private land
- VvE active € 124,- per month, 3/10th share in the community
- Energy label B
- Fully equipped with double glazing (HR++ rear)
- Balcony at the front (N/O) and rear (B/W)
- Own (bicycle) storage at the rear of the building
- Painting outside was carried out in May 2024
- Roof was renewed in 2015
- Delivery in consultation
- Considering the year of construction, the age clause applies
- Condition of sale applies
This information has been compiled by us with due care. However, no liability is accepted on our part for any incompleteness, inaccuracy or otherwise, or the consequences thereof. All stated amounts, sizes and surfaces are indicative. The buyer has his own obligation to investigate all matters that are important to him or her. With regard to this property, the broker is the seller's advisor. We advise you to engage an expert real estate agent to guide you through the purchasing process.
Features
Transfer of ownership
- Last asking price
- € 415,000 kosten koper
- Asking price per m²
- € 4,716
- Status
- Sold
- VVE (Owners Association) contribution
- € 124.00 per month
Construction
- Type apartment
- Apartment with shared street entrance (apartment)
- Building type
- Resale property
- Year of construction
- 1956
- Type of roof
- Gable roof
Surface areas and volume
- Areas
- Living area
- 88 m²
- Exterior space attached to the building
- 8 m²
- External storage space
- 6 m²
- Volume in cubic meters
- 300 m³
Layout
- Number of rooms
- 4 rooms (2 bedrooms)
- Number of bath rooms
- 1 bathroom and 1 separate toilet
- Bathroom facilities
- Shower, sink, and washstand
- Number of stories
- 1 story
- Located at
- 2nd floor
- Facilities
- Optical fibre and TV via cable
Energy
- Energy label
- Insulation
- Double glazing and energy efficient window
- Heating
- CH boiler
- Hot water
- CH boiler
- CH boiler
- Gas-fired combination boiler from 2020, in ownership
Cadastral data
- 'S-GRAVENHAGE R 12627
- Cadastral map
- Ownership situation
- Full ownership
Exterior space
- Location
- Alongside a quiet road and in residential district
- Balcony/roof terrace
- Balcony present
Storage space
- Shed / storage
- Storage box
Parking
- Type of parking facilities
- Paid parking, public parking and resident's parking permits
VVE (Owners Association) checklist
- Registration with KvK
- Yes
- Annual meeting
- Yes
- Periodic contribution
- Yes (€ 124.00 per month)
- Reserve fund present
- Yes
- Maintenance plan
- Yes
- Building insurance
- Yes
Photos 37
© 2001-2024 funda




































