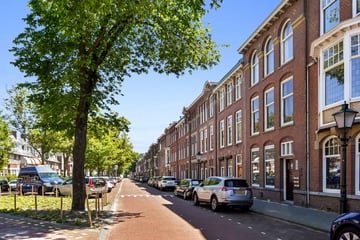
Description
Unique 3-room starter apartment on the 1st floor with a total living area of approximately 55 m², featuring a spacious sunny balcony of approximately 13 m² facing South, situated in one of the most beautiful neighbourhoods of The Hague.
The apartment is located in an absolutely prime location, just around the corner from the charming Frederik Hendriklaan, which offers a wide range of shops, quaint eateries, speciality stores, and delicatessens. Additionally, the popular Statenkwartier is renowned for its historic buildings and its central location in relation to international organisations, Scheveningen beach, the harbour, and the Kunstmuseum Den Haag.
Layout:
Shared entrance on the ground floor, hall with the meter cupboard, stairs to the 1st floor, apartment entrance, hall, separate toilet with washbasin, bright living room with a built-in cupboard and fireplace. Stunning view over the green Willem de Zwijgerlaan. Front side room ideal as a home office or guest room. Kitchen equipped with an oven, gas hob, fridge with freezer, washing machine connection, Intergas central heating combi boiler, dishwasher, and extractor hood, with French doors to a delightful sunny balcony of approximately 5.88m x 2.18m facing South. From the hall, access to the spacious rear bedroom with a plastic sliding door to the balcony, also featuring a built-in cupboard and a door to the bathroom. The bathroom is fitted with a walk-in shower, a washbasin with shelf and mirror.
Additional information:
-’s-Gravenhage AK 8712 A-2
-1/3 share
-Freehold
-Year of construction 1914
-Energy label C
-Nationally protected cityscape
-Association with limited authority, contribution € 55 per month
-Central heating boiler Intergas combi Kompakt 24, 2014
-Living area in accordance with BBMI approximately 55 m²
-Shared water meter
-Non-occupancy, materials, and age clause applicable
-General sales conditions of Plink Makelaars applicable
Features
Transfer of ownership
- Last asking price
- € 295,000 kosten koper
- Asking price per m²
- € 5,364
- Status
- Sold
- VVE (Owners Association) contribution
- € 55.00 per month
Construction
- Type apartment
- Upstairs apartment (apartment)
- Building type
- Resale property
- Year of construction
- 1914
Surface areas and volume
- Areas
- Living area
- 55 m²
- Exterior space attached to the building
- 13 m²
- Volume in cubic meters
- 216 m³
Layout
- Number of rooms
- 3 rooms (2 bedrooms)
- Number of bath rooms
- 1 bathroom and 1 separate toilet
- Bathroom facilities
- Shower and sink
- Number of stories
- 1 story
- Located at
- 2nd floor
Energy
- Energy label
- Heating
- CH boiler
- Hot water
- CH boiler
- CH boiler
- Intergas (gas-fired combination boiler from 2014, in ownership)
Cadastral data
- 'S-GRAVENHAGE AK 8712
- Cadastral map
- Ownership situation
- Full ownership
Exterior space
- Location
- Alongside a quiet road and in residential district
- Garden
- Sun terrace
- Sun terrace
- 13 m² (2.18 metre deep and 5.88 metre wide)
- Garden location
- Located at the south
- Balcony/roof terrace
- Balcony present
Parking
- Type of parking facilities
- Paid parking, public parking and resident's parking permits
VVE (Owners Association) checklist
- Registration with KvK
- No
- Annual meeting
- No
- Periodic contribution
- No
- Reserve fund present
- No
- Maintenance plan
- No
- Building insurance
- No
Photos 28
© 2001-2025 funda



























