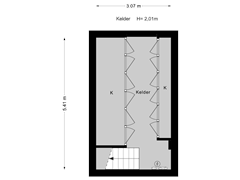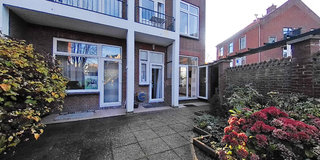Willem de Zwijgerlaan 132582 ED Den HaagStatenkwartier
- 96 m²
- 2
€ 600,000 k.k.
Description
Enjoy this charming ground-floor apartment located on the corner with Antonie Duyckstraat. It features a spacious living room with en-suite layout, two large bedrooms, a basement, and a delightful backyard with a shed and side entrance. Situated in a prime location, just steps away from the popular Frederik Hendriklaan – better known as "De Fred."
Willem de Zwijgerlaan is centrally located in the characteristic Statenkwartier, a neighborhood full of history and charm. This sought-after location offers the best of both worlds: the lively vibe of "De Fred," with its unique mix of artisanal shops, popular chains, and cozy dining options, alongside the tranquility of nearby parks and the beach.
Thanks to its excellent location, all amenities are within easy reach: from international organizations to excellent public transport connections. Trams and buses are within walking distance, providing easy access to the city center, the beach, or train stations. The area is also highly accessible by bike and car. Parking? You can park right in front of the door with a resident's permit.
Key highlights: excellent residential location; generous layout; bright and airy spaces; fully equipped with double glazing. In short, this is a unique opportunity to live in one of The Hague’s most desirable neighborhoods, where history, comfort, and quality of life come together.
Layout:
Entrance through a secured communal door, private entry into an L-shaped hallway providing access to all rooms. Spacious and bright en-suite living room, thanks to side windows, featuring a parquet floor and French doors leading to the backyard. Generous front-side bedroom and rear bedroom with access to a simple shower room fitted with a vanity unit and towel radiator. Kitchen equipped with a built-in hob, fridge, and extractor. Fixed stairs leading to the basement.
Details:
Built in 1950
Fitted with plastic window frames and double glazing throughout
Remeha HR 2020 central heating combi boiler
Quick delivery possible
Features
Transfer of ownership
- Asking price
- € 600,000 kosten koper
- Asking price per m²
- € 6,250
- Listed since
- Status
- Available
- Acceptance
- Available in consultation
- VVE (Owners Association) contribution
- € 300.00 per month
Construction
- Type apartment
- Ground-floor apartment (apartment)
- Building type
- Resale property
- Year of construction
- 1950
- Specific
- Protected townscape or village view (permit needed for alterations)
- Type of roof
- Gable roof covered with roof tiles
Surface areas and volume
- Areas
- Living area
- 96 m²
- Other space inside the building
- 17 m²
- External storage space
- 3 m²
- Volume in cubic meters
- 419 m³
Layout
- Number of rooms
- 4 rooms (2 bedrooms)
- Number of bath rooms
- 1 bathroom and 1 separate toilet
- Bathroom facilities
- Shower and sink
- Number of stories
- 4 stories
- Located at
- Ground floor
Energy
- Energy label
- Insulation
- Double glazing
- Heating
- CH boiler
- Hot water
- CH boiler
- CH boiler
- HR (gas-fired combination boiler from 2020, in ownership)
Cadastral data
- 'S-GRAVENHAGE AK 8852
- Cadastral map
- Ownership situation
- Full ownership
Exterior space
- Location
- In residential district
- Garden
- Back garden
- Back garden
- 66 m² (9.46 metre deep and 7.00 metre wide)
- Garden location
- Located at the north with rear access
Storage space
- Shed / storage
- Detached brick storage
Parking
- Type of parking facilities
- Public parking and resident's parking permits
VVE (Owners Association) checklist
- Registration with KvK
- Yes
- Annual meeting
- Yes
- Periodic contribution
- Yes (€ 300.00 per month)
- Reserve fund present
- Yes
- Maintenance plan
- Yes
- Building insurance
- Yes
Want to be informed about changes immediately?
Save this house as a favourite and receive an email if the price or status changes.
Popularity
0x
Viewed
0x
Saved
27/11/2024
On funda







