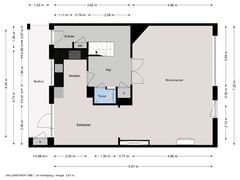Description
This charming, 2-storey upper dwelling, that is part of a small-scale apartment complex, has a total
living space of approx. 128 m² split between a big, bright living room, a modern, open-plan kitchen,
three bedrooms and two bathrooms.
This is an absolutely top location in the prestigious Buurtschap 2005 neighbourhood, just around the
corner from the distinctive Plein 1813 and within walking distance of the palace gardens, the lively
Denneweg and a whole range of high class bistros, fashion stores and beauty salons. This location is
famous for its historic buildings, listed properties and its strategic location for easy access to the city
centre and the A12 motorway.
This exceptional home has been granted a very favourable B-grade energy label.
Layout:
Secured entrance to the building on the ground floor then stairs up to the second floor where there
is the entrance to the apartment with the meter cupboard just inside, then glass panelled double
doors open up into the fabulous living/dining room, which is two rooms broken through into one,
and has big windows on both sides, a stone fireplace and a Juliet balcony. The semi-open-plan
kitchen has a door to the balcony and is set out in a U-shape with worktops fitted with a 5-burner gas
cooker with a wide oven, a fridge/freezer and a dishwasher.
From the hall, stairs lead up to the third floor landing where there is a separate WC and the first,
beautifully tiled bathroom that is fitted with a shower and sink unit. From the hall there are three
big, bright bedrooms with light streaming through the various dormer windows and skylights. The
main bedroom is to the rear and has an en suite bathroom that is beautifully tiled and fitted with a
bath, WC, shower and double sink unit.
And lastly, another staircase leads up to the attic where there is plumbing for a washing machine and
dryer.
Additional information:
- ’s-Gravenhage section E number 3615 A-24
- Built in 1954
- Freehold
- Energy label: B
- Government protected cityscape
- Private storage room in the basement of the building
- 44/322nd share of the whole building
- Active Owners’ Association
- Monthly contribution to the Owners’ Association: € 324.60
- Long-term maintenance plan available
- Communal home insurance
- Intergas central heating combi-boiler from 2019
- Old property, non-resident and materials clauses will be included in the documentation
- Plink NVM Garantiemakelaars’ General Sales Terms & Conditions apply
- Project notary: Rosenberg Polak
- Handover date can be discussed
Features
Transfer of ownership
- Asking price
- € 650,000 kosten koper
- Asking price per m²
- € 5,078
- Listed since
- Status
- Available
- Acceptance
- Available in consultation
- VVE (Owners Association) contribution
- € 324.60 per month
Construction
- Type apartment
- Apartment with shared street entrance (apartment with open entrance to street)
- Building type
- Resale property
- Year of construction
- 1954
- Type of roof
- Gable roof
Surface areas and volume
- Areas
- Living area
- 128 m²
- Other space inside the building
- 7 m²
- Exterior space attached to the building
- 10 m²
- Volume in cubic meters
- 478 m³
Layout
- Number of rooms
- 5 rooms (3 bedrooms)
- Number of bath rooms
- 2 bathrooms and 1 separate toilet
- Bathroom facilities
- 2 showers, sink, double sink, bath, and toilet
- Number of stories
- 2 stories
- Located at
- 3rd floor
- Facilities
- TV via cable
Energy
- Energy label
- Insulation
- Double glazing
- Heating
- CH boiler
- Hot water
- CH boiler
- CH boiler
- Intergas (gas-fired combination boiler from 2019, in ownership)
Cadastral data
- 'S-GRAVENHAGE E 3615
- Cadastral map
- Ownership situation
- Full ownership
Exterior space
- Location
- Alongside a quiet road, in centre and in residential district
- Balcony/roof terrace
- Balcony present
Storage space
- Shed / storage
- Storage box
Parking
- Type of parking facilities
- Paid parking and resident's parking permits
VVE (Owners Association) checklist
- Registration with KvK
- Yes
- Annual meeting
- Yes
- Periodic contribution
- Yes (€ 324.60 per month)
- Reserve fund present
- Yes
- Maintenance plan
- Yes
- Building insurance
- Yes
Want to be informed about changes immediately?
Save this house as a favourite and receive an email if the price or status changes.
Popularity
0x
Viewed
0x
Saved
18/10/2024
On funda





