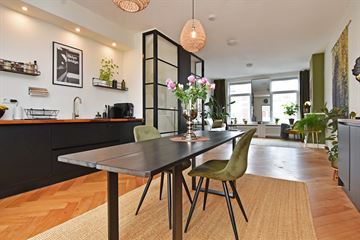
Description
Luxuriously renovated and very attractive double upper house with 2 bedrooms and south-west facing sun terrace!
Located on private land in a quiet street of the Renbaankwartier. Wonderful location near the boulevard (250m), Scheveningen beach, the shopping streets Badhuisstraat/Keizerstraat and Stevinstraat.
This apartment has been completely, radically and luxuriously renovated, combining authenticity with modern living comfort. The house has new window frames with double glazing at both the front and the rear. The technical infrastructure has been completely renovated: new water pipes, central heating pipes and installation and drains. In addition, each room has internet, TV and telephone connections. All walls are smoothly plastered and painted in a neutral color.
High-quality materials have been used: herringbone parquet floors in the living rooms and oak laminated parquet on the second floor.
Layout:
entrance at street level: hall with videophone system, landing with space for bicycle and radiator, extensive new meter cupboard, stairs to the 1st floor.
1st floor:
access to the living/dining room with oak herringbone parquet floor and gas fireplace, kitchen/diner at the rear with matte black cupboards and solid walnut worktop
built-in Siemens appliances such as dishwasher, gas hob, stainless steel extractor hood, refrigerator, separate freezer, oven and combination microwave
rear extension with toilet and sink and work space
through 2 large doors to a spacious and sunny south-west facing terrace
2nd floor:
accessible via trendy staircase with black steel frames, landing with storage cupboard for the washing machine and dryer
front room with 2 big windows facing exterior, can be used as home offic or 2 persons / children’s room
spacious bathroom with a walk-in shower with easydrain, rain shower, hand shower and freestanding bath, toilet, underfloor heating, towel radiator, washbasin with 2 taps
back room
Particularities:
- located on private land
- luxuriously renovated double upper house with sun terrace on the southwest in 2020
- the house is very bright and well lit both with natural light (big windows) and carefully designed artificial light sources
- situated in quiet street but close to lively areas, 2 tram stops within 5 mins walking distance connecting to main railway station and city center, several bus lines
- living area approx. 90 m² and sun terrace 9 m²
- 250 meters from the beach, sea and boulevard
- new extensive installation
- CV combination: Remeha 2020
- New window frames with double glazing both front and rear
- VVE is active with a monthly contribution of €60 and registered with the Chamber of Commerce, 2/3rd share
- the so-called age/asbestos clauses will be included in the purchase deed
- own ground
- the terms and conditions of this office apply
Features
Transfer of ownership
- Last asking price
- € 499,000 kosten koper
- Asking price per m²
- € 5,544
- Status
- Sold
- VVE (Owners Association) contribution
- € 60.00 per month
Construction
- Type apartment
- Upstairs apartment (double upstairs apartment)
- Building type
- Resale property
- Year of construction
- 1901
- Type of roof
- Combination roof covered with asphalt roofing and roof tiles
Surface areas and volume
- Areas
- Living area
- 90 m²
- Exterior space attached to the building
- 9 m²
- Volume in cubic meters
- 326 m³
Layout
- Number of rooms
- 4 rooms (2 bedrooms)
- Number of bath rooms
- 1 bathroom and 1 separate toilet
- Bathroom facilities
- Walk-in shower, bath, toilet, underfloor heating, and sink
- Number of stories
- 2 stories
- Located at
- 2nd floor
Energy
- Energy label
- Insulation
- Double glazing
- Heating
- CH boiler and partial floor heating
- Hot water
- CH boiler
- CH boiler
- Remeha (gas-fired combination boiler from 2019, in ownership)
Cadastral data
- 'S- GRAVENHAGE AF 3435
- Cadastral map
- Ownership situation
- Full ownership
Exterior space
- Location
- Alongside a quiet road, in residential district and unobstructed view
- Garden
- Sun terrace
- Sun terrace
- 8 m² (3.93 metre deep and 2.10 metre wide)
- Garden location
- Located at the southwest
- Balcony/roof terrace
- Roof terrace present
Parking
- Type of parking facilities
- Paid parking and resident's parking permits
VVE (Owners Association) checklist
- Registration with KvK
- Yes
- Annual meeting
- No
- Periodic contribution
- Yes (€ 60.00 per month)
- Reserve fund present
- No
- Maintenance plan
- No
- Building insurance
- Yes
Photos 41
© 2001-2025 funda








































