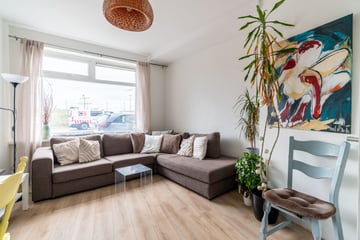This house on funda: https://www.funda.nl/en/detail/koop/den-haag/appartement-zeeruststraat-210/43733602/

Description
IDEAL APARTMENT FOR BEACH AND SEA LOVERS!
Located on the edge of the boulevard, this spacious 5-room apartment spans two floors, featuring a rear balcony and a garden. A private pathway leads directly to the charming Keizerstraat, known for its lively shops and eateries. Tram 11 stops nearby, and the beach is just a 2-minute walk away!
Layout:
Ground floor:
Entrance at street level, small hallway, inner door to the corridor, guest toilet, kitchen at the rear with access to a balcony (stretching the entire width of the apartment), living room, and two bedrooms.
Souterrain:
Hallway, storage space, two bedrooms, bathroom with shower, washing machine connection, toilet, and garden with access to the private pathway (Zeeruststraat-Keizerstraat).
Key features:
- active homeowner association (VvE), contribution: €175.83 per month.
- for measurements, refer to the floor plans.
- protected cityscape
- the NVM purchase agreement will include a non-occupancy clause and clauses regarding materials and property age.
The property is on a perpetual leasehold.
Land value: €23,100.
Current ground rent percentage: 4%.
Ground rent: €462.00 per half year, plus €16.00 in management fees.
Next ground rent adjustment: July 1, 2028.
Interested?
If you’re excited about this property but haven’t sold your current home yet, contact our office for a free valuation with no obligation. We’ll arrange an appointment with one of our agents so you can quickly explore your options.
This information has been compiled with the utmost care based on details provided by the seller. However, Estata accepts no liability for any inaccuracies or omissions and their consequences.
Features
Transfer of ownership
- Last asking price
- € 495,000 kosten koper
- Asking price per m²
- € 4,381
- Status
- Sold
- VVE (Owners Association) contribution
- € 175.83 per month
Construction
- Type apartment
- Ground-floor apartment (apartment)
- Building type
- Resale property
- Year of construction
- 1933
Surface areas and volume
- Areas
- Living area
- 113 m²
- Exterior space attached to the building
- 8 m²
- Volume in cubic meters
- 385 m³
Layout
- Number of rooms
- 5 rooms (4 bedrooms)
- Number of bath rooms
- 1 bathroom
- Bathroom facilities
- Bath and toilet
- Number of stories
- 2 stories
- Located at
- Ground floor
Energy
- Energy label
- Insulation
- Double glazing
- Heating
- CH boiler
- Hot water
- CH boiler
- CH boiler
- Gas-fired combination boiler, in ownership
Cadastral data
- 'S-GRAVENHAGE AH 3531
- Cadastral map
- Ownership situation
- Municipal ownership encumbered with long-term leaset
- Fees
- € 852.00 per year with option to purchase
Exterior space
- Garden
- Back garden
- Balcony/roof terrace
- Balcony present
Parking
- Type of parking facilities
- Paid parking and resident's parking permits
VVE (Owners Association) checklist
- Registration with KvK
- Yes
- Annual meeting
- Yes
- Periodic contribution
- Yes (€ 175.83 per month)
- Reserve fund present
- Yes
- Maintenance plan
- No
- Building insurance
- Yes
Photos 45
© 2001-2025 funda












































