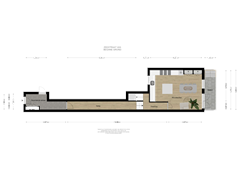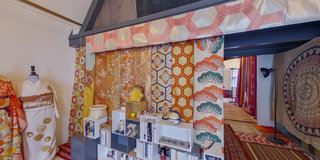Description
See for English below
Betreed een wereld van unieke creativiteit en comfort in deze bijzondere woning. Ervaar ruimte als nooit tevoren, met grote slaapkamers en een centrale ligging die het hart van de stad dichterbij brengt.
Stap binnen in dit bijzonder creatieve , historische huis uit 1769, midden in het Zeeheldenkwartier met het centrum van Den Haag om de hoek.
Met zijn vijf kamers, een indrukwekkende grootte van 217m², en een splitlevel constructie, biedt deze woning een speelse en creatieve leefruimte.
Laten we snel binnenkijken.
Vanaf het straatniveau is er toegang tot de voordeur waarbij u de entreehal betreedt. Deze entree hal geeft toegang naar 2 panden, waaronder de voordeur van nummer 42A.
Bij binnenkomst via een eigen afgesloten voordeur betreedt u een gang die leidt naar een riante woonkeuken op de eerste splitlevel verdieping aan de achterzijde van de woning, compleet met een balkon met uitzicht op de prachtige binnentuin (zuidwest).
De riante woonkeuken is uitgerust met luxe inbouwapparatuur, waaronder een vaatwasser, 3 pits gasfornuis en een stoomkoker (Gaggenau Domino Element).
Een trap omhoog leidt naar de grote woonkamer aan de voorzijde en een ruime slaapkamer met inloopkast aan de achterzijde, verbonden met een tweede balkon (zuidwest).
De volgende verdieping herbergt een ruime slaapkamer aan de voorzijde, eventueel op te delen in twee kamers, en een unieke badkamer aan de achterzijde.
De badkamer is voorzien van een vrijstaande douchecabine, vrijstaand bad, dubbele wastafel, wasmachineopstelling, en een Nefit HR ketel uit 2017.
De splitlevel constructie en doordachte indeling geven de woning een karakteristieke en creatieve uitstraling die het onderscheidt van de rest.
Wilt u de unieke sfeer van dit huis zelf ervaren? Neem contact met ons op voor meer informatie, plan een bezichtiging in, en ontdek of dit uw droomwoning is!
KENMERKEN
•Bouwjaar 1769
•Kamers 5 (4 slaapkamers)
•Gebruiksoppervlak wonen 217 m² (NVM Meetinstructie)
•2 balkons op Zuid West
• Nefit HR ketel uit 2017
•Gelegen op eigen grond
•Energielabel C
VERKOOPCONDITIES
• NVM-koopovereenkomst model 2023
• Ouderdoms- en materialen clausule van toepassing
• Oplevering in overleg
• Verkoopvoorwaarden en privacyverklaring van ons kantoor van toepassing.
**Step into a world of unique creativity and comfort in this exceptional home. Experience space like never before, with spacious bedrooms and a central location that brings the heart of the city closer.**
Welcome to this uniquely creative, historic house from 1769, nestled in the Zeeheldenkwartier with the center of The Hague just around the corner. With its five rooms, an impressive size of 217m², and a split-level construction, this property offers a playful and creative living space. Let's take a look inside.
From street level, access the front door leading you into the entrance hall. This entrance hall provides access to two properties, including the front door of number 42A. Upon entering through a private closed front door, you step into a corridor leading to a spacious kitchen on the first split-level floor at the rear of the house, complete with a balcony overlooking the beautiful courtyard (southwest).
The spacious kitchen is equipped with luxury built-in appliances, including a dishwasher, 3-burner gas stove, and a Gaggenau Domino Element steam cooker. A staircase leads up to the large living room at the front and a spacious bedroom with a walk-in closet at the back, connected to a second balcony (southwest).
The next floor houses a spacious bedroom at the front, potentially divisible into two rooms, and a unique bathroom at the back. The bathroom features a freestanding shower cabin, freestanding bath, double sink, washing machine setup, and a Nefit HR boiler from 2017.
The split-level construction and thoughtful layout give the property a distinctive and creative ambiance that sets it apart from the rest. Want to experience the unique atmosphere of this house yourself? Contact us for more information, schedule a viewing, and discover if this is your dream home!
**FEATURES**
- Year of construction: 1769
- Rooms: 5 (4 bedrooms)
- Living area: 217 m² (NVM Measurement Instruction)
- 2 balconies facing Southwest
- Nefit HR boiler from 2017
- Freehold property
- Energy label: C
**SALES CONDITIONS**
- NVM purchase agreement model 2023
- Age and materials clause applicable
- Delivery in consultation
- Sales conditions and privacy statement of our office apply.
Features
Transfer of ownership
- Asking price
- € 895,000 kosten koper
- Asking price per m²
- € 4,124
- Original asking price
- € 925,000 kosten koper
- Listed since
- Status
- Available
- Acceptance
- Available in consultation
- VVE (Owners Association) contribution
- € 0.00 per month
Construction
- Type apartment
- Ground-floor + upstairs apartment
- Building type
- Resale property
- Year of construction
- 1769
Surface areas and volume
- Areas
- Living area
- 217 m²
- Exterior space attached to the building
- 14 m²
- Volume in cubic meters
- 802 m³
Layout
- Number of rooms
- 5 rooms (3 bedrooms)
- Number of bath rooms
- 1 bathroom and 1 separate toilet
- Bathroom facilities
- Shower, double sink, bath, and toilet
- Number of stories
- 3 stories
- Located at
- Ground floor
Energy
- Energy label
- Hot water
- CH boiler
Cadastral data
- 'S-GRAVENHAGE O 8326
- Cadastral map
- Ownership situation
- Full ownership
Exterior space
- Location
- In centre and in residential district
- Balcony/roof terrace
- Balcony present
Parking
- Type of parking facilities
- Paid parking
VVE (Owners Association) checklist
- Registration with KvK
- Yes
- Annual meeting
- No
- Periodic contribution
- No
- Reserve fund present
- No
- Maintenance plan
- No
- Building insurance
- No
Want to be informed about changes immediately?
Save this house as a favourite and receive an email if the price or status changes.
Popularity
0x
Viewed
0x
Saved
05/07/2024
On funda







