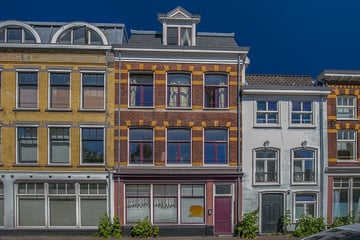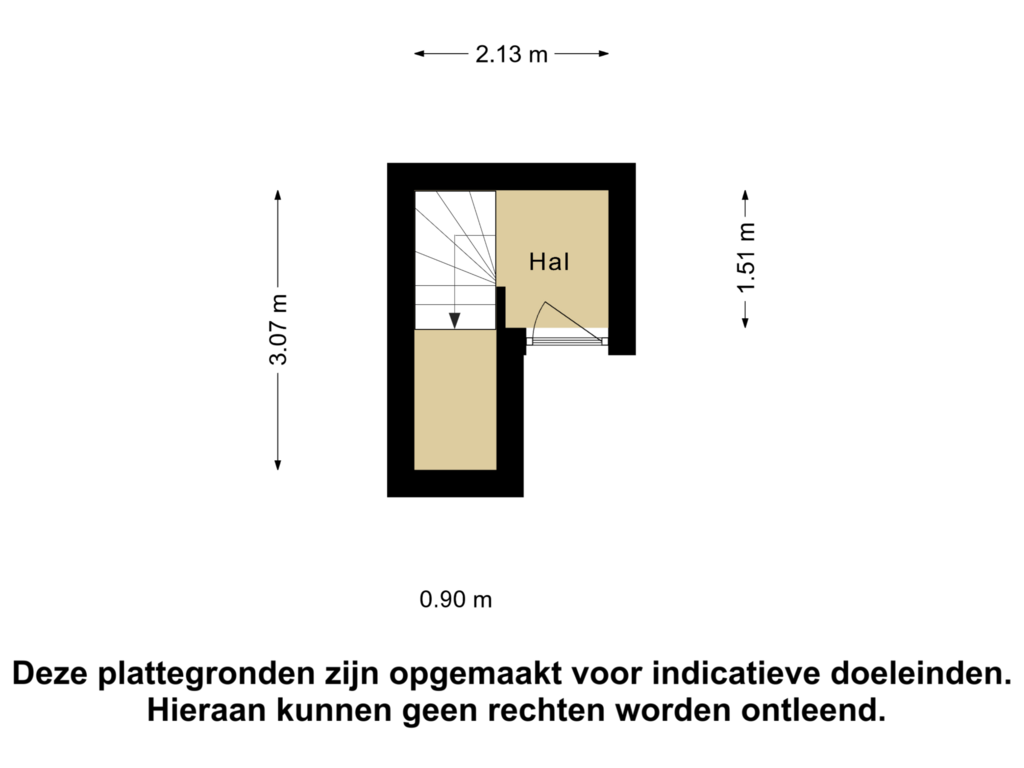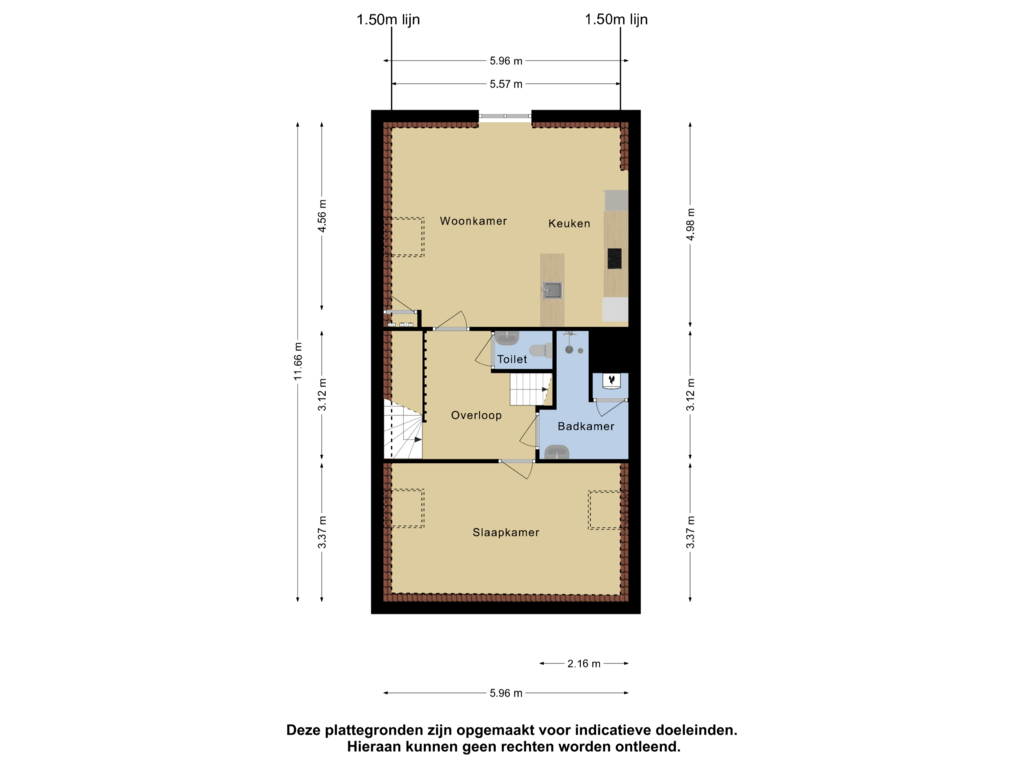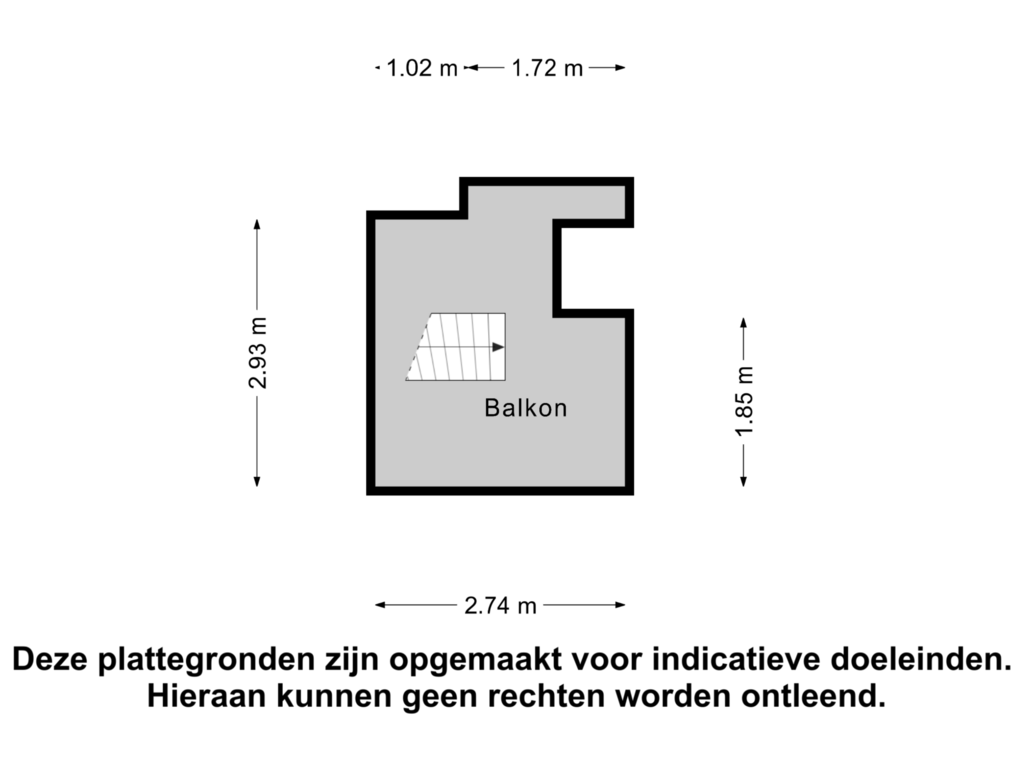This house on funda: https://www.funda.nl/en/detail/koop/den-haag/appartement-zuidwal-30-a/89190545/

Description
Super nice, sunny and cozy 2-room top apartment with 1 bedroom, roof terrace with unobstructed views over The Hague and one of the most beautiful canals in the old town. Very quiet location, in the heart of The Hague. within walking distance of the shopping center, cultural facilities and the vibrant entertainment center, including "Avenue Culinair" with its fine restaurants and cozy cafes. The apartment is also conveniently located to the major public transport stops. Within a few minutes you are at The Hague Central Station or Hollands Spoor Station and also at 25 minutes cycling distance from the beach. The roads are easily accessible.
Layout:
First floor: Closed entrance complex at street level with mailboxes and intercom, central hall with meter cupboards, stairs to the second floor,
2nd floor: entrance apartment, internal stairs to the 3rd floor,
3rd floor: bright hallway with access to all rooms, a workspace with skylight and stairs to roof terrace, bright living room at the front of the apartment with skylights that offer a beautiful view over the canal and The Hague, modern open kitchen with ample closet space with built-in appliances including a stainless steel 5-burner gas stove with electric oven, (Stainless steel) hood, (Stainless steel) refrigerator and built-in dishwasher, fully tiled bathroom with shower and washing machine and technical room for the central heating boiler, separate toilet, spacious bedroom at the rear, and. Separate toilet with washbasin. Entirely equipped with wooden floor.
Features
Transfer of ownership
- Asking price
- € 325,000 kosten koper
- Asking price per m²
- € 4,924
- Listed since
- Status
- Under offer
- Acceptance
- Available immediately
- VVE (Owners Association) contribution
- € 100.13 per month
Construction
- Type apartment
- Upstairs apartment (apartment)
- Building type
- Resale property
- Year of construction
- 1995
- Specific
- Protected townscape or village view (permit needed for alterations) and with carpets and curtains
- Type of roof
- Mansard roof covered with asphalt roofing
- Quality marks
- Energie Prestatie Advies
Surface areas and volume
- Areas
- Living area
- 66 m²
- Exterior space attached to the building
- 8 m²
- External storage space
- 4 m²
- Volume in cubic meters
- 224 m³
Layout
- Number of rooms
- 2 rooms (1 bedroom)
- Number of bath rooms
- 1 bathroom and 1 separate toilet
- Bathroom facilities
- Shower, walk-in shower, sink, and washstand
- Number of stories
- 1 story
- Located at
- 3rd floor
- Facilities
- Skylight, mechanical ventilation, passive ventilation system, and TV via cable
Energy
- Energy label
- Insulation
- Roof insulation, double glazing, energy efficient window and insulated walls
- Heating
- CH boiler
- Hot water
- CH boiler
- CH boiler
- HR+ (gas-fired combination boiler, in ownership)
Cadastral data
- 'S-GRAVENHAGE I 2905
- Cadastral map
- Ownership situation
- Full ownership
Exterior space
- Location
- Along waterway, alongside waterfront, in centre, in residential district and unobstructed view
- Garden
- Sun terrace
- Sun terrace
- 8 m² (2.80 metre deep and 2.92 metre wide)
- Garden location
- Located at the southwest
Storage space
- Shed / storage
- Storage box
- Facilities
- Electricity
Parking
- Type of parking facilities
- Paid parking, public parking and resident's parking permits
VVE (Owners Association) checklist
- Registration with KvK
- Yes
- Annual meeting
- Yes
- Periodic contribution
- Yes (€ 100.13 per month)
- Reserve fund present
- Yes
- Maintenance plan
- Yes
- Building insurance
- Yes
Photos 42
Floorplans 3
© 2001-2025 funda












































