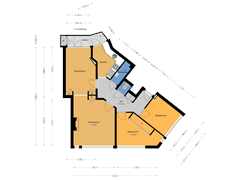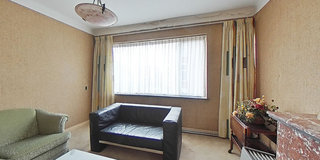Eye-catcherKaraktervol 3/4 kamer appartement met balkon en afzonderlijke berging
Description
Zwaardstraat 4, 2584 TX 'S-GRAVENHAGE
On the corner of the Zwaardstraat and Roerstraat located attractive and characteristic 3/4 room apartment on the second floor with balcony at the rear and outdoor storage behind the complex.
The apartment features many authentic details such as stained glass windows at the rear, marble fireplace and sliding separation with stained glass and closets.
Location:
Centrally located in Scheveningen near the beach, sea, boulevard, stores on the cozy Keizerstraat, various public transport facilities and the harbors of Scheveningen with its diversity of restaurants.
Layout:
Through open porch stairs access to the second floor; entrance apartment; central hall; toilet with fountain; living room ensuite (approx. 4.41 x 3.98 + 4.20x 2.88/2.41) with sliding separation with stained glass and fixed cupboards, marble fireplace and French doors with stained glass windows to the balcony at the back; balcony (approx. 3.90 x 0.90) located on the east and equipped with balcony closet; kitchen equipped with simple kitchenette equipped with gas hob, extractor hood, oven, refrigerator and freezer; concise bathroom equipped with shower and sink; two spacious bedrooms at the front.
Details:
- Living area approximately 72m²;
- Separate outdoor storage room approximately 4m² at the rear of the complex
- Leasehold perpetually reissued;
- Canon perpetual bought off;
- Active VvE, contribution € 100.00 per month;
- Front provided with aluminum window frames with double glazing;
- Rear with wooden frames with single glass (stained glass)
- Energy label F;
- Heating by mother fireplace;
- Electricity 5 groups
- Built in 1938;
- Because of the year of construction, the materials and age clause applies;
- Not occupied by seller clause applicable;
- Property needs to be modernized;
- Available immediately.
- Construction report available but does not relieve buyer of duty to investigate.
This information has been carefully compiled by us. However, no liability is accepted for any incompleteness, inaccuracy or otherwise, or the consequences thereof. All stated dimensions and surface areas are indicative. The NVM conditions apply.
Features
Transfer of ownership
- Asking price
- € 275,000 kosten koper
- Asking price per m²
- € 3,819
- Listed since
- Status
- Available
- Acceptance
- Available in consultation
- VVE (Owners Association) contribution
- € 100.00 per month
Construction
- Type apartment
- Residential property with shared street entrance (apartment with open entrance to street)
- Building type
- Resale property
- Year of construction
- 1938
- Specific
- Protected townscape or village view (permit needed for alterations) and renovation project
- Type of roof
- Flat roof
Surface areas and volume
- Areas
- Living area
- 72 m²
- Exterior space attached to the building
- 3 m²
- External storage space
- 5 m²
- Volume in cubic meters
- 230 m³
Layout
- Number of rooms
- 4 rooms (2 bedrooms)
- Number of bath rooms
- 1 separate toilet
- Number of stories
- 1 story
- Located at
- 2nd floor
- Facilities
- TV via cable
Energy
- Energy label
- Insulation
- Partly double glazed
- Heating
- Gas heater
Cadastral data
- 'S-GRAVENHAGE AH 3486
- Cadastral map
- Ownership situation
- Municipal long-term lease
- Fees
- Bought off for eternity
Exterior space
- Location
- Alongside a quiet road and in residential district
- Balcony/roof terrace
- Balcony present
Storage space
- Shed / storage
- Storage box
Parking
- Type of parking facilities
- Paid parking and resident's parking permits
VVE (Owners Association) checklist
- Registration with KvK
- Yes
- Annual meeting
- Yes
- Periodic contribution
- Yes (€ 100.00 per month)
- Reserve fund present
- Yes
- Maintenance plan
- No
- Building insurance
- Yes
Want to be informed about changes immediately?
Save this house as a favourite and receive an email if the price or status changes.
Popularity
0x
Viewed
0x
Saved
25/10/2024
On funda







