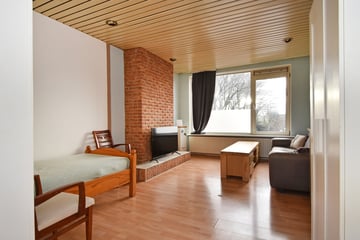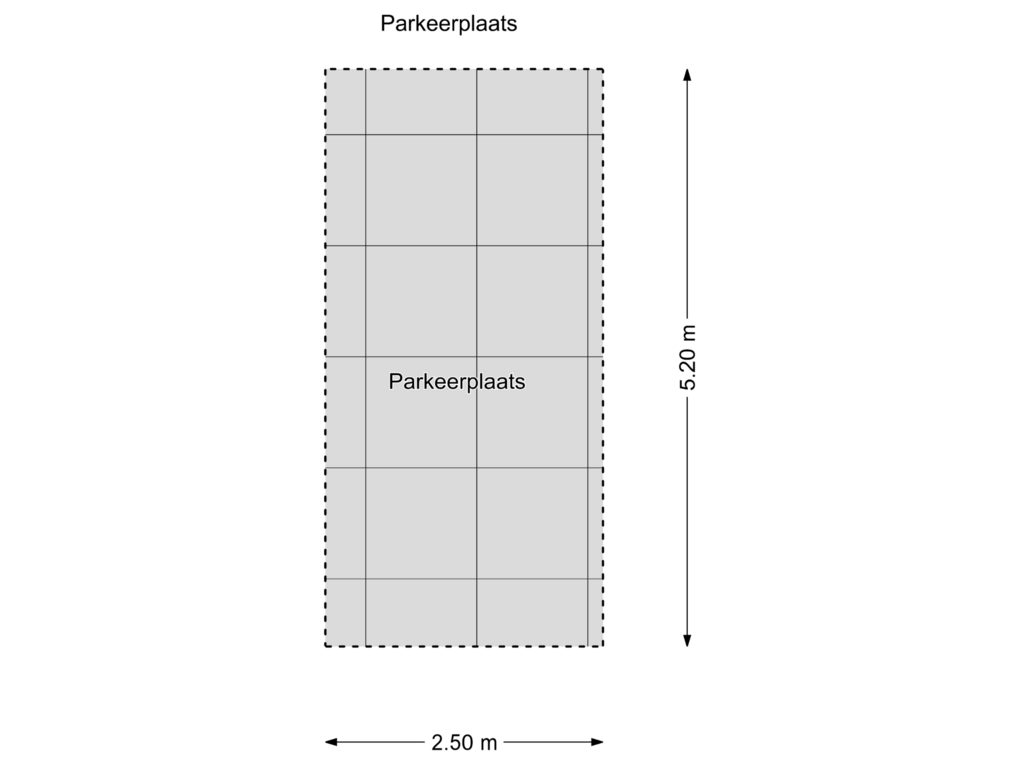
Eye-catcherIn rustige buurt nette 3-kamer topetage met eigen fietsenberging
Description
IN RUSTIGE BUURT GELEGEN NETTE 3-KAMER TOPETAGE MET EIGEN FIETSENBERGING IN DE ONDERBOUW.
Toegang via gesloten portiek met brievenbussen, bellentableau en intercom, trap naar de berging en trap naar de woning.
Entree, hal (ca. 4.65 x 1.14m) met vaste kast en separaat toilet.
Lichte wooneetkamer (ca. 6.12 x 3.76m) met vaste kast en haard.
Nette keuken (ca. 3.14 x 1.91m) met natuurstenen blad, 4-pits gaskookplaat, afzuigkap, oven, koelkast, vriezer, vaatwasser , apothekerskast en deur naar het balkon.
Eenvoudige badkamer (ca. 1.91 x 1.31m) met douche en wastafel.
Grote voorslaapkamer (ca. 4.00 x 3.36m) met vaste kast.
Ruime achterslaapkamer (ca. 3.64 x 3.04m) met vaste kast.
Balkon (ca. 2.49 x 1.21m) met balkonkast.
Grote fietsenberging met elektra in de onderbouw.
- erfpacht tot 31 december 2030, heruitgifte in aanvraag
- canon € 28,13/half jaar
- elektra 4 gr. + a.l.s.
- rondom kunststof kozijnen met dubbel glas
- C.V.-combiketel Remeha Avanta HR '18
- niet zelf bewoond door eigenaar
- bovenste etage, geen bovenburen
Vereniging van eigenaren:
- bijdrage ca. € 90,62,--/m
- inclusief collectieve opstal-, glas- en W.A.-verzekering
- onderhoudsplan aanwezig
- V.v.E. onderhoudsreserve € 81.628,60
- 80/4.105 aandeel in de V.v.E.
- professioneel bestuur
De biedingen verlopen via het platform van Eerlijk Bieden te vinden op hooghlanden.nl.
Features
Transfer of ownership
- Asking price
- € 249,500 kosten koper
- Asking price per m²
- € 3,724
- Listed since
- Status
- Available
- Acceptance
- Available immediately
- VVE (Owners Association) contribution
- € 90.62 per month
Construction
- Type apartment
- Apartment with shared street entrance (apartment)
- Building type
- Resale property
- Year of construction
- 1959
- Type of roof
- Flat roof covered with asphalt roofing
Surface areas and volume
- Areas
- Living area
- 67 m²
- Exterior space attached to the building
- 3 m²
- External storage space
- 9 m²
- Volume in cubic meters
- 165 m³
Layout
- Number of rooms
- 3 rooms (2 bedrooms)
- Number of bath rooms
- 1 bathroom and 1 separate toilet
- Bathroom facilities
- Shower and sink
- Number of stories
- 1 story
- Located at
- 3rd floor
Energy
- Energy label
- Insulation
- Double glazing
- Heating
- CH boiler
- Hot water
- CH boiler
- CH boiler
- Remaha Avanta HR (gas-fired combination boiler from 2018, to rent)
Cadastral data
- 'S-GRAVENHAGE AW 1731
- Cadastral map
- Ownership situation
- Municipal long-term lease (end date of long-term lease: 31-12-2030)
- Fees
- € 56.26 per year
Exterior space
- Location
- Alongside a quiet road and in residential district
- Balcony/roof terrace
- Balcony present
Storage space
- Shed / storage
- Built-in
- Facilities
- Electricity
Parking
- Type of parking facilities
- Public parking
VVE (Owners Association) checklist
- Registration with KvK
- Yes
- Annual meeting
- Yes
- Periodic contribution
- Yes (€ 90.62 per month)
- Reserve fund present
- Yes
- Maintenance plan
- Yes
- Building insurance
- Yes
Photos 16
Floorplans 2
© 2001-2024 funda

















