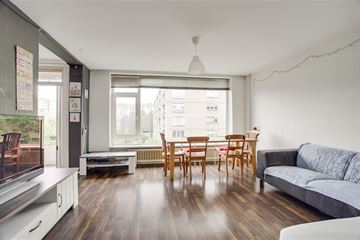This house on funda: https://www.funda.nl/en/detail/koop/den-haag/appartement-zwedenburg-45/43762260/

Description
IDEAL HOME FOR LIFESTYLE LIVING AND CITY AMENITIES
Looking for a perfect mix of comfortable living and city lifestyle? This 3 to 4-room apartment is a dream come true for those who strive for a life-long home and at the same time want to experience the vibrancy of the city.
HOME HIGHLIGHTS
• Room to Grow: With 2 bedrooms and the possibility to create a third, this apartment offers the flexibility you need for evolving needs.
• South Balcony: Enjoy the sun on your own SOUTH-facing balcony, perfect for relaxing and entertaining.
• Central Location: Located on the 4th floor with elevator access, this apartment offers the convenience of central living without sacrificing peace and privacy.
• Bright Living Spaces: The bright living room and separate dining room offer an inviting atmosphere for cozy evenings and intimate dinners.
• Functional Layout: The compact kitchen, bathroom with shower and separate toilet with washbasin have been carefully designed for everyday comfort and convenience.
FULL DESCRIPTION
Welcome home to this beautiful apartment, where space and functionality come together to create an unparalleled living experience. Upon entering, you are greeted by a bright hallway that leads to the cozy living room, ideal for relaxing evenings with friends or simply unwinding after a long day. The separate dining room offers the possibility to transform this space into a third bedroom, perfect for families who need space to grow.
The kitchen is compact but well thought out, with everything you need within easy reach. The two bedrooms are spacious and offer ample space for rest and relaxation, while the bathroom is an oasis of serenity with its modern amenities. And let's not forget the balcony - a haven of peace where you can enjoy your morning coffee as you watch the sun rise over the city.
This apartment is not just a place to live, it's a lifestyle. With an active VVE and a close-knit community, you'll feel right at home. And with the sunny patio garden, you'll have the perfect place to relax and enjoy the outdoors without having to leave the city.
CENTRAL LIVING IN MARIAHOEVE
Living in Mariahoeve means enjoying the best of both worlds - the tranquility of a green environment and the vibrancy of the city. With free parking in front of the door and excellent connections to Amsterdam, Rotterdam and Utrecht, this is the ideal base for work and leisure. And with the beach of Scheveningen and the city centre of The Hague within easy reach, there's always something to discover. And within walking distance of the local shopping centre, everything is within easy reach.
EXPERIENCE IT YOURSELF
Ready to take the next step towards your ideal home? Don't hesitate any longer and schedule a viewing today. This is your chance to enjoy the best that city living has to offer. Contact us and be surprised by everything this apartment has to offer!
VVE Costs: 244.65 euros per month / 57.54 euros heating costs
Leasehold: 53.75 euros per half year
Features
Transfer of ownership
- Last asking price
- € 275,000 kosten koper
- Asking price per m²
- € 3,198
- Status
- Sold
- VVE (Owners Association) contribution
- € 244.65 per month
Construction
- Type apartment
- Galleried apartment (apartment)
- Building type
- Resale property
- Year of construction
- 1966
- Type of roof
- Flat roof covered with asphalt roofing
Surface areas and volume
- Areas
- Living area
- 86 m²
- Exterior space attached to the building
- 4 m²
- External storage space
- 6 m²
- Volume in cubic meters
- 236 m³
Layout
- Number of rooms
- 4 rooms (3 bedrooms)
- Number of bath rooms
- 1 bathroom and 1 separate toilet
- Number of stories
- 1 story
- Located at
- 4th floor
- Facilities
- Elevator and TV via cable
Energy
- Energy label
- Insulation
- Mostly double glazed
- Heating
- Communal central heating
- Hot water
- Electrical boiler
Cadastral data
- 'S-GRAVENHAGE AS 1622
- Cadastral map
- Ownership situation
- Long-term lease (end date of long-term lease: 31-12-2035)
- Fees
- € 107.50 per year
Exterior space
- Balcony/roof terrace
- Balcony present
Storage space
- Shed / storage
- Built-in
Parking
- Type of parking facilities
- Public parking
VVE (Owners Association) checklist
- Registration with KvK
- Yes
- Annual meeting
- Yes
- Periodic contribution
- Yes (€ 244.65 per month)
- Reserve fund present
- Yes
- Maintenance plan
- Yes
- Building insurance
- Yes
Photos 17
© 2001-2025 funda
















